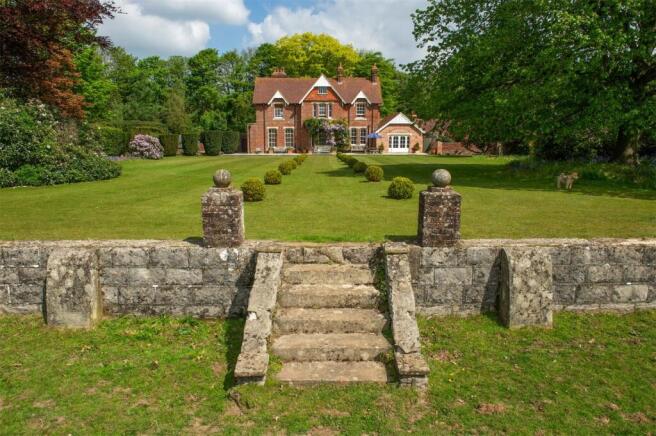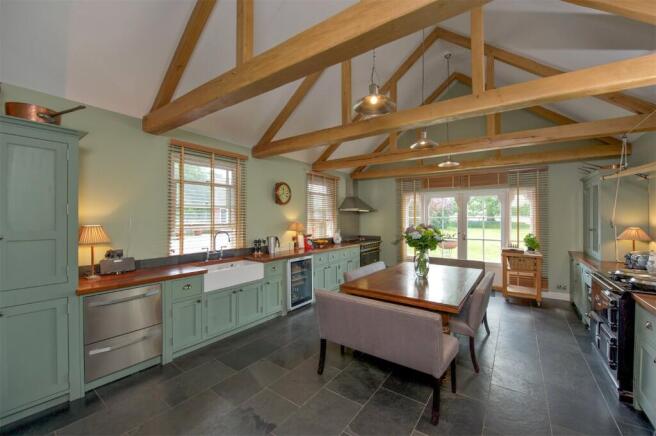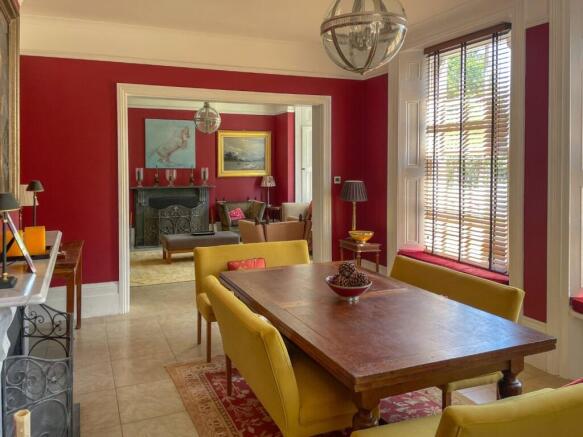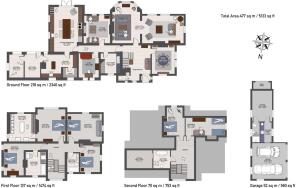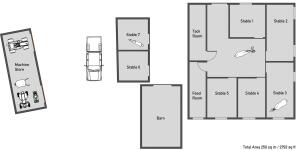Powdermill Lane, Battle

- PROPERTY TYPE
Equestrian Facility
- BEDROOMS
6
- BATHROOMS
4
- SIZE
5,133 sq ft
477 sq m
- TENUREDescribes how you own a property. There are different types of tenure - freehold, leasehold, and commonhold.Read more about tenure in our glossary page.
Freehold
Key features
- Handsome country house of 5,133 sq ft.
- Recently refurbished to a high standard
- 4 reception rooms
- 6 bedrooms, 4 bathrooms (2 en suite)
- Wonderful kitchen/breakfast room
- Separate detached garage block
- Gardens and grounds of about 23.2 acres
- Equestrian facilities including arena, stable block, tack & feed rooms, hay barn
- Battle mainline station 1.5 miles
Description
A beautifully presented Victorian country house of 5,133 sq ft, refurbished to a high standard, together with excellent equestrian facilities, garage block and gardens and pasture land of about 23.2 acres. With easy reach of Battle mainline station with frequent services to London Bridge/Charing Cross.
Campfield House is a handsome Victorian country house of mellow brick with sash windows and stone detailing including window sills, beneath a tiled roof with the principal rooms commanding southerly views over the garden and pasture land, in the High Weald National Landscape (formerly AONB).
The property has been extensively refurbished in recent years by the present owner, who is a respected architect, and now provides extremely well-presented and spacious accommodation with good ceiling heights throughout.
Campfield House has featured in various publications including Dream Homes, Designers at Home, The Telegraph Magazine and Evening Standard Homes.
There are limestone floors with underfloor heating to most of the ground floor and handsome marble and slate fireplaces to the main reception rooms.
The main features of the property include:
Spacious reception hall with impressive staircase to first floor and cloakroom
The impressive drawing room 35’8 x 20’3 has two window seats with shutters, sash windows with opening doors beneath to terrace, and two open fire places. The dining room and sitting/TV room also both have open fireplaces.
There is an inner hall with a study to one side, leading through to the wonderful kitchen/dining room 22’5 x 16’ with double doors opening onto the south facing terrace and garden, vaulted ceiling, two-oven Aga and separate gas-fired Range cooker.
There is a well fitted utility room and an additional scullery linking through to a boot room and dog room with door to outside courtyard.
The first floor has the master bedroom suite with fireplace, excellent en suite bathroom and extensive range of fitted cupboards. There are three further double bedrooms, one with en suite bathroom, and additional family bathroom.
The second floor has a wide staircase to a landing, two double bedrooms and a fourth bathroom.
Note: Planning consent (ref: RR/2010/2027/P) has now lapsed for an orangery 26’ x 19’ adjacent to the existing drawing room.
Garage Block
The garage block comprises a single storey building of brick construction beneath a tiled roof.
There are wooden floors and double doors to a sitting room/studio with high vaulted ceiling, inner hall, kitchen, shower room and double bedroom.
Gardens and Grounds
Campfield House is approached through electrically operated gates over an in-and-out drive with turning and parking area to the front of the house and spur drive leading off to the equestrian complex.
The formal gardens extend to about 2.1 acres and form an outstanding setting to the south and west of the house, with extensive areas of lawn, many fine specimen trees, mature hedges providing several garden rooms with box hedging.
The principal lawns are to the south of the main terrace running across the rear of the house, having a central pathway with ornamental box planting leading down to a stone ha-ha overlooking the pasture field.
Pasture, Woodland and Equestrian Facilities
A spur drive with ample parking for horse boxes leads to the stable block/barn 43’6 x 40’ with timber clad elevations and comprising 5 Monarch loose boxes, feed store and tack room with sink. Also 2 further loose boxes and hay store. To the side of the stable yard is an outdoor arena 60m x 20m with Clopf fibre and silica surface.
NOTE: Planning consent (ref: RR/2014/2809/P) has now lapsed for the construction of 7 further loose boxes.
Beyond is a large field with two water troughs. The land is free draining, being on sandstone and shale, enabling horses to be grazed and ridden during winter months. To the west is a pretty bluebell and chestnut copse.
In all about 23.2 acres.
Brochures
Particulars- COUNCIL TAXA payment made to your local authority in order to pay for local services like schools, libraries, and refuse collection. The amount you pay depends on the value of the property.Read more about council Tax in our glossary page.
- Band: H
- PARKINGDetails of how and where vehicles can be parked, and any associated costs.Read more about parking in our glossary page.
- Yes
- GARDENA property has access to an outdoor space, which could be private or shared.
- Yes
- ACCESSIBILITYHow a property has been adapted to meet the needs of vulnerable or disabled individuals.Read more about accessibility in our glossary page.
- Ask agent
Energy performance certificate - ask agent
Powdermill Lane, Battle
Add an important place to see how long it'd take to get there from our property listings.
__mins driving to your place
Get an instant, personalised result:
- Show sellers you’re serious
- Secure viewings faster with agents
- No impact on your credit score
Your mortgage
Notes
Staying secure when looking for property
Ensure you're up to date with our latest advice on how to avoid fraud or scams when looking for property online.
Visit our security centre to find out moreDisclaimer - Property reference BAT150129. The information displayed about this property comprises a property advertisement. Rightmove.co.uk makes no warranty as to the accuracy or completeness of the advertisement or any linked or associated information, and Rightmove has no control over the content. This property advertisement does not constitute property particulars. The information is provided and maintained by Batcheller Monkhouse, Battle. Please contact the selling agent or developer directly to obtain any information which may be available under the terms of The Energy Performance of Buildings (Certificates and Inspections) (England and Wales) Regulations 2007 or the Home Report if in relation to a residential property in Scotland.
*This is the average speed from the provider with the fastest broadband package available at this postcode. The average speed displayed is based on the download speeds of at least 50% of customers at peak time (8pm to 10pm). Fibre/cable services at the postcode are subject to availability and may differ between properties within a postcode. Speeds can be affected by a range of technical and environmental factors. The speed at the property may be lower than that listed above. You can check the estimated speed and confirm availability to a property prior to purchasing on the broadband provider's website. Providers may increase charges. The information is provided and maintained by Decision Technologies Limited. **This is indicative only and based on a 2-person household with multiple devices and simultaneous usage. Broadband performance is affected by multiple factors including number of occupants and devices, simultaneous usage, router range etc. For more information speak to your broadband provider.
Map data ©OpenStreetMap contributors.
