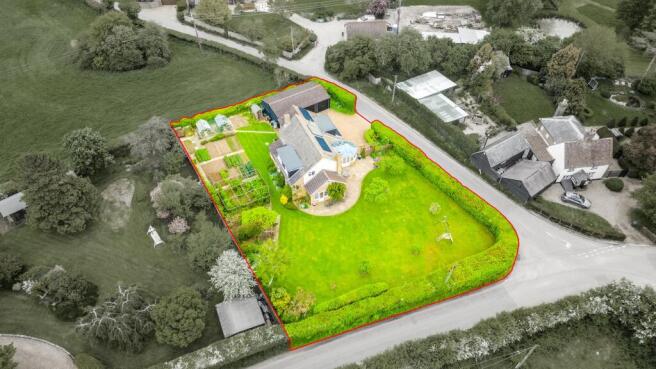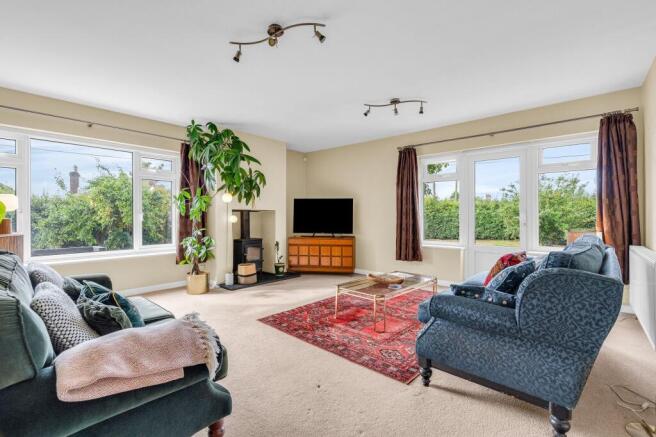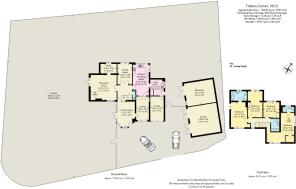
Whempstead, Ware, SG12

- PROPERTY TYPE
Detached
- BEDROOMS
4
- BATHROOMS
3
- SIZE
3,232 sq ft
300 sq m
- TENUREDescribes how you own a property. There are different types of tenure - freehold, leasehold, and commonhold.Read more about tenure in our glossary page.
Freehold
Description
BEING OFFERED WITH NO ONWARD CHAIN….. Elliot Heath are delighted to offer this versatile family oriented home with large outbuildings and lovely wrap around gardens. Offering much potential for further alteration and extension this delightful home is set in a beautiful rural location that provides countryside views from all first-floor . Hertford and Ware are within approximately 10 / 15 minutes drive. Three reception rooms, kitchen/breakfast room, utility, downstairs wc and to the first floor four bedrooms and three bathrooms. Outside features include large naturally screened gardens with sunny and sheltered patios for entertaining and alfresco eating, large vegetable garden together with an abundance of fruit trees. Ware and Hertford offer mainline stations into London and a comprehensive range of shops bars and restaurants. Closer to hand are the pubs, playing fields, shops, and train station in Watton at Stone together with a post office, general stores, and pub in Dane End. Internet access is full fibre to the property. Educational facilities are also close to hand with good local primary and nursery schools in Dane End (Little Munden), Watton-at-Stone and Benington and independent schools in Hertford and Ware to include Heath Mount, Duncombe, St Edmunds and Haileybury College.
EPC Rating: D
Conservatory
5.18m x 3.73m
A versatile room of double glazed and brick construction providing an area for wet, muddy boots in the winter, a dining room in the summer and heats the whole house on sunny days in winter. Tiled floor, radiator, door to:
Hallway
With stairs rising to first floor landing, wood flooring, radiator, doors to:
Downstairs WC
Fitted with a suite comprising wash hand basin, dual flush wc, tiled splash back areas, tiled flooring.
Reception Room
5.36m x 5.16m
With double doors from the hallway. Dual aspect with double glazed door and window over looking the rear garden, radiator, fireplace with wood burning stove, door to:
Study
3.4m x 1.96m
With double glazed window to rear aspect, radiator.
Dining Room
4.24m x 2.97m
With double doors on to the hallway, double glazed window to rear aspect, radiator.
Kitchen/Breakfast room
6.35m x 3.33m
Dual aspect with double glazed windows overlooking the garden. Comprehensively fitted with a range of wall and base storage units with work surfaces over incorporating a sink and drainer unit, built in double oven hob with extractor over, breakfast bar, tiled splash back areas, wood flooring, built in storage cupboard, double doors to the lounge, door to:
Utility
3.07m x 2.97m
With double glazed window and door to side aspect. Fitted with a range of wall and base storage units with work surfaces over incorporating a sink and drainer unit, appliance space, tiled splash back areas, built in storage cupboard, door to integral garage.
Lounge
4.85m x 2.57m
With double glazed window to front aspect, radiator, stable door to conservatory.
First Floor Landing
With double glazed window to front aspect, doors to:
Bedroom One
5.16m x 3.33m
Dual aspect with windows to front and side aspect, built in storage cupboard, radiator, door to:
En Suite Bathroom
With double glazed window with obscure glass to rear aspect. Fitted with a suite comprising panel enclosed bath, tiled shower cubicle, vanity unit with inset wash hand basin, concealed cistern wc, tiled walls, heated towel rail.
Bedroom Two
6.05m x 5.64m
Dual aspect with windows to front and side aspect, radiator, large built in storage cupboard, door to:
En Suite Shower Room
With double glazed window to rear aspect with obscure glass. Fitted with a suite comprising tiled shower cubicle, pedestal wash hand basin, low flush wc, radiator, tiled splash back areas.
Bedroom Three
5.36m x 2.77m
With double glazed window to rear aspect, radiator, built in storage cupboard.
Bedroom Four
3.33m x 3.2m
With double glazed window to rear aspect, radiator.
Family Bathroom
With skylight window. Fitted with a suite comprising panel enclosed bath with shower over and glass shower screen, vanity unit with inset wash hand basin, concealed cistern wc, tiled splash back areas, radiator.
Rear Garden
43.51m x 33.1m
Undoubtably one of the main features of this property are the mature and very private wrap around gardens offering sunny and sheltered patios for entertaining and alfresco eating, large vegetable garden together with an abundance of fruit trees.
Parking - Garage
The property benefits from an extremely generous frontage with block paved driveway, gated access to the rear garden mature hedge borders and access to the two garages and workshop. Benefits include an integral garage measuring approx. 16'7 x 9'2 with personnel door to the utility. Large detached garage and workshop measuring 19'7 x 19'7 and 19'7 x 15'7 respectively.
Brochures
Property Brochure- COUNCIL TAXA payment made to your local authority in order to pay for local services like schools, libraries, and refuse collection. The amount you pay depends on the value of the property.Read more about council Tax in our glossary page.
- Band: G
- PARKINGDetails of how and where vehicles can be parked, and any associated costs.Read more about parking in our glossary page.
- Garage
- GARDENA property has access to an outdoor space, which could be private or shared.
- Rear garden
- ACCESSIBILITYHow a property has been adapted to meet the needs of vulnerable or disabled individuals.Read more about accessibility in our glossary page.
- Ask agent
Whempstead, Ware, SG12
Add an important place to see how long it'd take to get there from our property listings.
__mins driving to your place
Get an instant, personalised result:
- Show sellers you’re serious
- Secure viewings faster with agents
- No impact on your credit score
Your mortgage
Notes
Staying secure when looking for property
Ensure you're up to date with our latest advice on how to avoid fraud or scams when looking for property online.
Visit our security centre to find out moreDisclaimer - Property reference 74b6012e-a335-4061-8848-80380952266c. The information displayed about this property comprises a property advertisement. Rightmove.co.uk makes no warranty as to the accuracy or completeness of the advertisement or any linked or associated information, and Rightmove has no control over the content. This property advertisement does not constitute property particulars. The information is provided and maintained by Elliot Heath, Ware. Please contact the selling agent or developer directly to obtain any information which may be available under the terms of The Energy Performance of Buildings (Certificates and Inspections) (England and Wales) Regulations 2007 or the Home Report if in relation to a residential property in Scotland.
*This is the average speed from the provider with the fastest broadband package available at this postcode. The average speed displayed is based on the download speeds of at least 50% of customers at peak time (8pm to 10pm). Fibre/cable services at the postcode are subject to availability and may differ between properties within a postcode. Speeds can be affected by a range of technical and environmental factors. The speed at the property may be lower than that listed above. You can check the estimated speed and confirm availability to a property prior to purchasing on the broadband provider's website. Providers may increase charges. The information is provided and maintained by Decision Technologies Limited. **This is indicative only and based on a 2-person household with multiple devices and simultaneous usage. Broadband performance is affected by multiple factors including number of occupants and devices, simultaneous usage, router range etc. For more information speak to your broadband provider.
Map data ©OpenStreetMap contributors.





