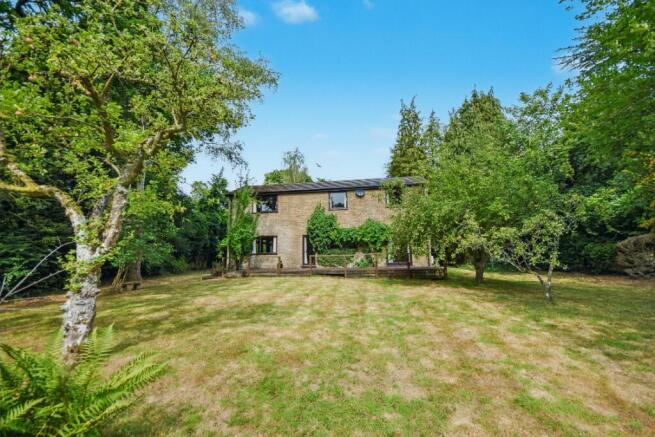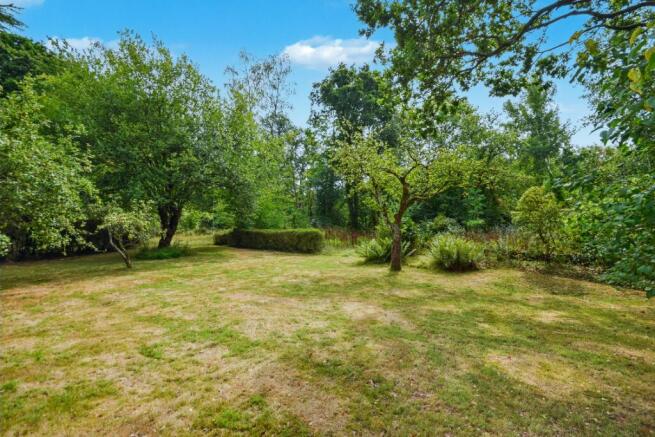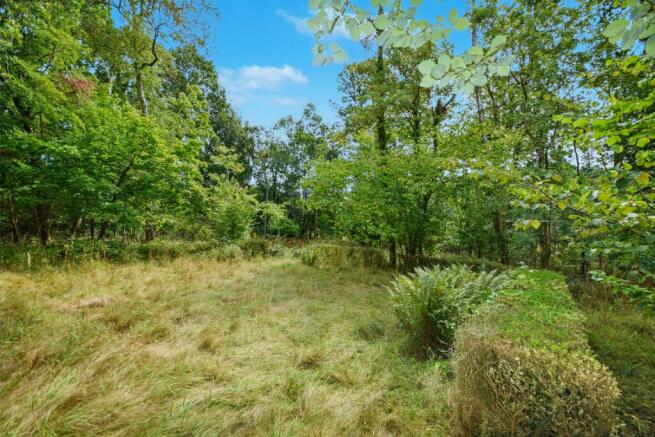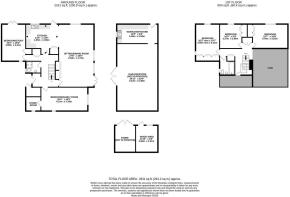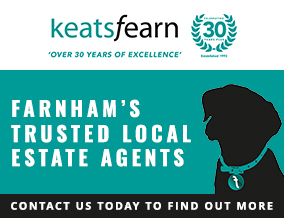
The Avenue, Rowledge, Farnham, GU10
- PROPERTY TYPE
Land
- BEDROOMS
5
- BATHROOMS
2
- SIZE
Ask agent
Key features
- Architect-designed home with up to five bedrooms
- Impressive double-height living room
- Open-plan living, dining, and kitchen area
- Fitted kitchen
- South-facing plot of approximately 1.03 acres
- Attractive barn providing garaging and storage
- Ample parking for several vehicles
- Close to several sought-after private schools
- Planning permission granted March 2024 for two additional dwellings plus extensions/alterations to existing home
Description
** PROCEEDABLE BUYERS ONLY - SOLD AS SEEN ** A spacious, Scandinavian-inspired family home offering versatile accommodation, set in a south-facing plot of around 1.03 acres. The property benefits from a charming stone barn/outhouse providing excellent storage and garaging. In March 2024, Waverley Borough Council granted planning permission for the erection of two additional dwellings, along with extensions and alterations to the existing property, following partial demolition (Planning Application WA/2022/01529). The property is being sold as seen and requires updating, following an internal water leak (burst water pipe in loft) which has since been fixed.
Predicted Valuations if Development carried out as per WA/2022/01529 - Plot 1 @ 3,135 sqft - £1,750,000, Plot 2 @ 1,597 sqft - £895,000, Plot 3 @ 2,510 sqft - £1,450,000. GDV = £4,095,000
Ground Floor - The welcoming entrance hall leads to a stylish shower room and a striking double-height living room with an open fireplace. The modern kitchen flows into a spacious dining and family area, ideal for entertaining. Two additional rooms on this level offer flexibility for use as bedrooms, a home office, or a snug.
First Floor - Upstairs, the landing opens to three well-proportioned bedrooms, each with built-in storage, and a family bathroom with a white suite.
Outside - A substantial barn provides garaging and further storage space, while the expansive south-facing garden offers plenty of room for outdoor enjoyment. There is generous parking for multiple vehicles.
Agent's Notes - Planning has been refused (WA/2023/02064) for phased erection of 9 dwellings in field behind this property. Hindfield is located on a private road with no formal maintenance agreement, all mains services, gas fired central heating and water meter. There are 4 Tree Preservation Orders on the plot (3 x Oak and 1 x Birch).
Sat Nav Ref: GU10 4BD - Please be aware to approach The Aveune off Shrubbs Lane which is accessed off Boundstone Road. The Avenue is a no through road.
FREEHOLD
Brochures
Brochure 1Brochure 2Brochure 3Brochure 4Brochure 5Brochure 6Brochure 7Brochure 8Brochure 9The Avenue, Rowledge, Farnham, GU10
NEAREST STATIONS
Distances are straight line measurements from the centre of the postcode- Farnham Station2.1 miles
- Bentley Station2.3 miles
- Aldershot Station4.9 miles
Notes
Disclaimer - Property reference 28821757. The information displayed about this property comprises a property advertisement. Rightmove.co.uk makes no warranty as to the accuracy or completeness of the advertisement or any linked or associated information, and Rightmove has no control over the content. This property advertisement does not constitute property particulars. The information is provided and maintained by Keats Fearn, Farnham. Please contact the selling agent or developer directly to obtain any information which may be available under the terms of The Energy Performance of Buildings (Certificates and Inspections) (England and Wales) Regulations 2007 or the Home Report if in relation to a residential property in Scotland.
Map data ©OpenStreetMap contributors.
