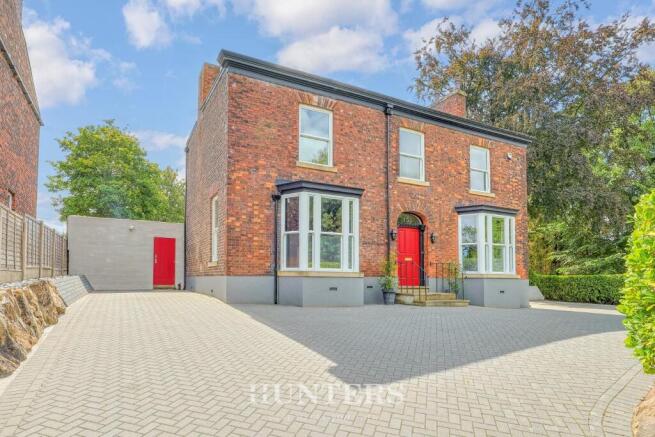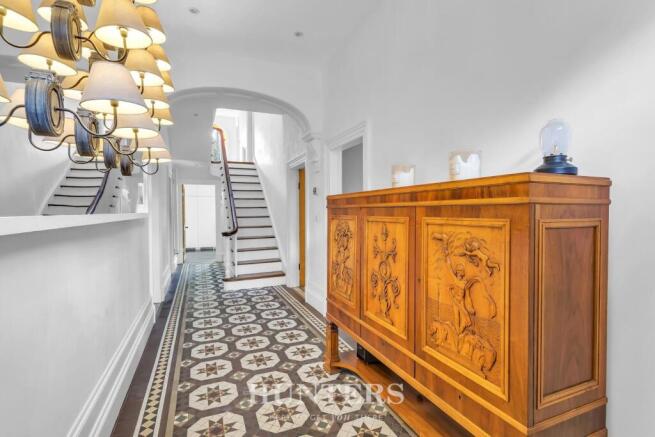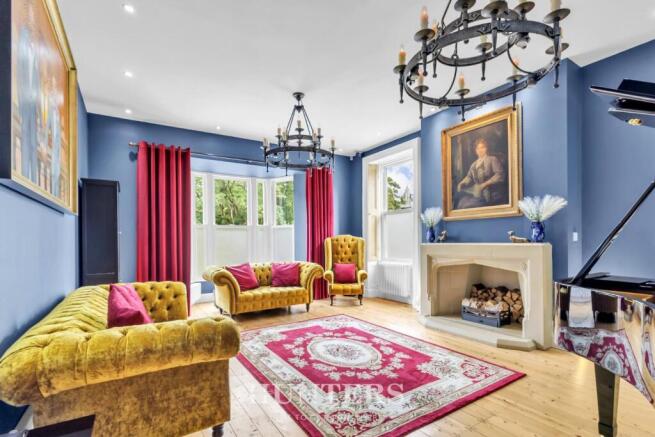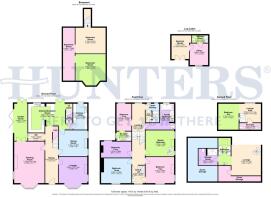
Manchester Old Road, Middleton, Manchester

- PROPERTY TYPE
Detached
- BEDROOMS
6
- BATHROOMS
5
- SIZE
Ask agent
- TENUREDescribes how you own a property. There are different types of tenure - freehold, leasehold, and commonhold.Read more about tenure in our glossary page.
Freehold
Key features
- *** NEW INSTRUCTION, MUST BE VIEWED ***
- 6 BEDROOMS, 4 RECEPTION ROOMS AND 5 BATHROOMS
- AN OUTSTANDING, FULLY RENOVATED FAMILY HOME
- OFF ROAD PARKING FOR MULTIPLE VEHICLES
- BEAUTIFULLY LANDSCAPED REAR GARDEN
- FREEHOLD
- OVER 5,000 SQ FT ACROSS FOUR FLOORS
- NO ONWARDS CHAIN
- EASY ACCESS TO MOTORWAY LINKS AND MANCHESTER CITY CENTRE
- PERIOD FEATURES FOUND THROUGHOUT
Description
Thoughtfully restored and redesigned by the current owners, the home exemplifies superior craftsmanship and attention to detail throughout. Offered with NO CHAIN and FREEHOLD tenure, this distinctive property seamlessly blends period features with high-quality modern upgrades and expansive, beautifully maintained grounds — an ideal home for large or growing families.
Upon entering, a grand hallway with original flooring and high ceilings sets a welcoming tone. Two elegant front reception rooms, both bathed in natural light from large bay windows and side windows featuring original wooden shutters, offer ideal spaces for entertaining or relaxing. Continuing through the hallway, you'll find a spacious dining room with traditional wooden flooring, perfect for hosting large gatherings.
The ground floor also boasts a well-equipped kitchen and breakfast area, complete with premium appliances, which connects to a separate, self-contained annex. This additional living space includes a second kitchen, bathroom, lounge and a double bedroom — ideal for extended family or guests. The annex is easily separated / combined into the main residence with two lockable internal doors.
A stylish garden room at the rear of the property overlooks the garden, while a convenient downstairs WC completes the ground floor.
Upstairs, the traditional landing leads to five large bedrooms. The standout master suite features a duplex design, with a spiral staircase leading to a private upper level that includes a lounge (with ideal work from home office space), bathroom featuring twin bathtubs, and separate shower room — perfect for modern living.
A spacious family bathroom, a Jack & Jill shower room, and an en-suite to one of the bedrooms ensure convenience and comfort for all.
For added versatility, the property includes a large basement divided into three rooms — offering excellent potential for conversion into games / entertainment spaces or an additional self-contained living space.
Additionally, a separate log cabin, currently used as an exercise studio and office, benefits from a shower & WC, electricity and ethernet connections.
Outside, the rear garden offers a private oasis, tastefully landscaped with a mix of lawn and decking, and includes a hot tub area. The front of the property features a large driveway providing ample off-road parking.
Ideally located in a popular residential area, this home offers easy access to local amenities, well-regarded schools, motorway links, Heaton Park, and is just around 7 miles from Manchester City Centre.
Early viewing is highly recommended to fully appreciate the scale, charm, and outstanding potential of this unique family home.
Tenure: Freehold
EPC Rating: TBC
Council Tax Band: D
General - •3.84kW PV solar system (16 panels) higher Feed-in Tariff (FiT) rates (until 28/02/2037) providing an income of over £1000 per annum as well as reducing electricity costs.
•Thermostatic radiator valves installed throughout and Hive heating controls for energy efficient heating.
•Hard wired alarm system with phone dialer.
•Hard wired CCTV with remote access.
•Wired Ethernet network.
•External doors have multi point locks and all windows are fitted with security locks.
Lounge - 4.94 x 4.56 (16'2" x 14'11" ) - •Wired sockets for 5.1 surround sound
•Ethernet, satellite, telephone & USB sockets
•Dimmer switch controlled lighting circuit with 5mp sockets
•Living flame gas fire
Hallway - 9.09 x 2.06 (29'9" x 6'9") - •Telephone & ethernet sockets
Drawing Room - 7.42 x 4.86 (24'4" x 15'11" ) - •Ethernet & satellite sockets
•Dimmer switch controlled lighting circuit with 5mp sockets
Dining Room - 4.16 x 4.56 (13'7" x 14'11" ) - •Ethernet socket
Wc - 1.22 x 2.63 (4'0" x 8'7" ) - •PIR automatic light switch
Kitchen / Breakfast Room - 4.62 x 5.91 (15'1" x 19'4" ) - •Ethernet, satellite, telephone, USB sockets
•Built in 43L microwave combi oven, 43L multi-function steam oven, 72L multi-function steam oven & 72L multi-function oven
•Built in tall fridge, tall freezer, washing machine, tumble dryer and dishwasher.
Garden Room - 5.95 x 2.13 (19'6" x 6'11") -
Kitchen / Utility - 4.15 x 2.26 (13'7" x 7'4") -
Master Bedroom - 4.16 x 4.56 (13'7" x 14'11" ) - •Ethernet & telephone sockets
•Bedside USB sockets
Bedroom Two - 4.19 x 4.56 (13'8" x 14'11" ) - •Bedside USB sockets
Bedroom Three - 3.99 x 4.86 (13'1" x 15'11" ) - •Bedside USB sockets
Bedroom Four - 2.57 x 4.86 (8'5" x 15'11" ) - •Bedside USB sockets
Bedroom Five - 4.34 x 2.39 (14'2" x 7'10" ) - •Bedside USB sockets
Jack & Jill - 2.82 x 2.06 (9'3" x 6'9" ) - •PIR automatic light switch
En-Suite - 1.51 x 2.39 (4'11" x 7'10" ) -
Landing - 9.78 x 2.06 (32'1" x 6'9" ) - •Ethernet socket
Family Bathroom - 4.15 x 4.56 (13'7" x 14'11" ) -
Lounge ( Master ) - 4.71 x 4.72 (15'5" x 15'5" ) - •Ideal WFH space
•Three ethernet, telephone & satellite sockets
•Wired sockets for rear speaker surround sound
Bathroom ( Master ) - 4.38 x 2.01 (14'4" x 6'7") - •Twin bathtubs
•Double sink
Shower Room ( Master ) - 2.67 x 3.06 (8'9" x 10'0" ) -
Bedroom Six - 4.15 x 3.27 (13'7" x 10'8" ) - •Ethernet socket
•Bedside USB sockets
Lounge Area - 3.00 x 3.45 (9'10" x 11'3" ) - •Ethernet & satellite sockets
En-Suite - 1.12 x 3.45 (3'8" x 11'3" ) -
Basement Room One - 5.01 x 4.81 (16'5" x 15'9" ) - •Ethernet patch panel
•Alarm & CCTV controls
•Solar invertor
Basement Room Two - 8.45 x 1.89 (27'8" x 6'2" ) - •Ethernet patch panel
•Alarm & CCTV controls
•Solar invertor
Basement Room Three - 4.12 x 4.81 (13'6" x 15'9" ) - •Ethernet patch panel
•Alarm & CCTV controls
•Solar invertor
Exercise Studio - 3.79 x 3.18 (12'5" x 10'5" ) - •Ethernet socket
•Separate alarm system
Shower Room - 1.19 x 2.57 (3'10" x 8'5" ) -
Office - 3.46 x 2.94 (11'4" x 9'7") - •Ethernet socket
•Separate alarm system
Brochures
Manchester Old Road, Middleton, Manchester- COUNCIL TAXA payment made to your local authority in order to pay for local services like schools, libraries, and refuse collection. The amount you pay depends on the value of the property.Read more about council Tax in our glossary page.
- Band: D
- PARKINGDetails of how and where vehicles can be parked, and any associated costs.Read more about parking in our glossary page.
- Yes
- GARDENA property has access to an outdoor space, which could be private or shared.
- Yes
- ACCESSIBILITYHow a property has been adapted to meet the needs of vulnerable or disabled individuals.Read more about accessibility in our glossary page.
- Ask agent
Energy performance certificate - ask agent
Manchester Old Road, Middleton, Manchester
Add an important place to see how long it'd take to get there from our property listings.
__mins driving to your place
Get an instant, personalised result:
- Show sellers you’re serious
- Secure viewings faster with agents
- No impact on your credit score
Your mortgage
Notes
Staying secure when looking for property
Ensure you're up to date with our latest advice on how to avoid fraud or scams when looking for property online.
Visit our security centre to find out moreDisclaimer - Property reference 34107480. The information displayed about this property comprises a property advertisement. Rightmove.co.uk makes no warranty as to the accuracy or completeness of the advertisement or any linked or associated information, and Rightmove has no control over the content. This property advertisement does not constitute property particulars. The information is provided and maintained by Hunters, North Manchester. Please contact the selling agent or developer directly to obtain any information which may be available under the terms of The Energy Performance of Buildings (Certificates and Inspections) (England and Wales) Regulations 2007 or the Home Report if in relation to a residential property in Scotland.
*This is the average speed from the provider with the fastest broadband package available at this postcode. The average speed displayed is based on the download speeds of at least 50% of customers at peak time (8pm to 10pm). Fibre/cable services at the postcode are subject to availability and may differ between properties within a postcode. Speeds can be affected by a range of technical and environmental factors. The speed at the property may be lower than that listed above. You can check the estimated speed and confirm availability to a property prior to purchasing on the broadband provider's website. Providers may increase charges. The information is provided and maintained by Decision Technologies Limited. **This is indicative only and based on a 2-person household with multiple devices and simultaneous usage. Broadband performance is affected by multiple factors including number of occupants and devices, simultaneous usage, router range etc. For more information speak to your broadband provider.
Map data ©OpenStreetMap contributors.








