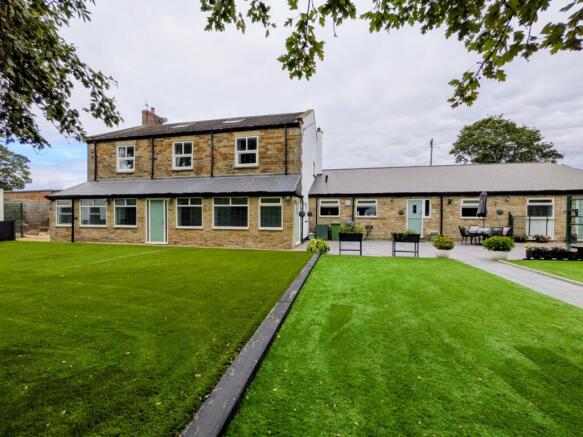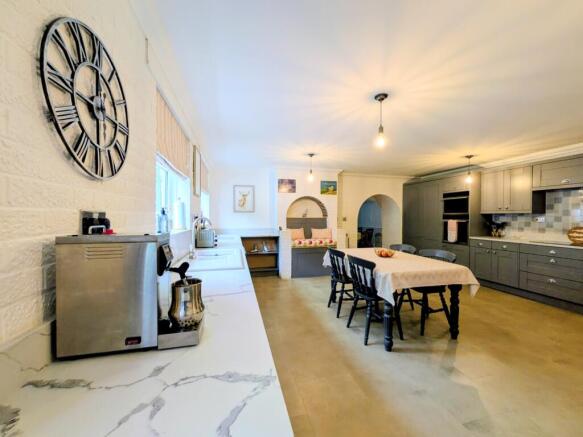
Old Station House, Sedgefield

- PROPERTY TYPE
Detached
- BEDROOMS
5
- BATHROOMS
2
- SIZE
Ask agent
- TENUREDescribes how you own a property. There are different types of tenure - freehold, leasehold, and commonhold.Read more about tenure in our glossary page.
Freehold
Key features
- Substantial Detached Property
- 3-4 Reception Rooms & Garden Room
- Generous Farmhouse Style Kitchen
- 4-5 Double Bedrooms
- Extensive Low Maintenance Gardens
- Additional Plot of Land Adjacent
- Attached Annex with a Variety of Uses
- Full of Character & History
Description
Step through the front door of The Old Station House and you are immediately immersed in a rare piece of railway history, beautifully reimagined for modern family living.
Originally built in the 1830s, this two-storey manor once served as the stationmaster's house, with a single-storey wing added in later years. Together, they form a substantial 4–5 bedroom detached home, brimming with character, charm, and thoughtfully considered upgrades.
Inside, period details echo its railway heritage. The dining room, lounge, family room, and family bathroom all boast beautiful curved ceilings reminiscent of a train carriage roof, while graceful arched features nod to the tunnels trains once passed through.
The lounge is an elegant room with an airy feel, perfect for entertaining, while the family room offers a cosy retreat with a log burner – ideal for quiet evenings or curling up with a book.
A long, light-filled garden room floods the house with natural light and provides a perfect vantage point to enjoy the surrounding gardens. With its expansive windows and tranquil outlook, it is the ideal spot for morning coffee, relaxed reading, or simply soaking in the peaceful surroundings.
At the heart of the home lies the stunning country-style kitchen – a true showpiece of both style and practicality. With high-quality integrated appliances, abundant storage, and generous workspace, it's a welcoming hub for cooking, dining, and family gatherings alike.
The family bathroom is equally luxurious, featuring a central slipper-style freestanding bath, a large walk-in shower, and elegant fixtures – creating a spa-like sanctuary for relaxation.
Upstairs, the main residence offers four generously proportioned double bedrooms, one with access to the loft space – providing further potential for adaptation or storage.
The Annex – A World of Possibilities
A major highlight of this home is its versatile ground-floor wing, currently a large reception/guest room. While seamlessly connected to the main house, it also boasts its own private entrance, shower room, and easy access to a sizeable utility (which could be adapted into a second kitchen). This flexibility makes it ideal as a self-contained annex for multi-generational living, a private space for long-term guests, or even for business use (subject to the necessary permissions). Its independence and adaptability open the door to a wealth of possibilities.
Substantial Grounds
The Old Station House doesn't just offer character indoors. Externally, it sits within extensive, low-maintenance gardens and benefits from gated parking for multiple vehicles. In addition, the sale includes a further parcel of land, known as the “Land on the South Side of The Old Station House”, offering extra space and exciting potential beyond the immediate gardens.
Blending fascinating history with modern comfort – and offering space, flexibility, and further scope for development – The Old Station House is a truly unique family home with a story to tell.
Kitchen
6.8834m x 5.4864m - 22'7" x 18'0"
Dining Room
4.318m x 3.7084m - 14'2" x 12'2"
Lounge
4.3942m x 3.683m - 14'5" x 12'1"
Garden Room
12.6746m x 1.3716m - 41'7" x 4'6"
Family Room
4.3434m x 3.7338m - 14'3" x 12'3"
Bathroom
3.5306m x 4.0894m - 11'7" x 13'5"
Utility
4.2926m x 2.794m - 14'1" x 9'2"
Shower Room
2.794m x 0.9906m - 9'2" x 3'3"
Guest Bedroom / Games Room
5.7912m x 5.334m - 19'0" x 17'6"
Reception Hallway
Bedroom 1
4.2926m x 4.0132m - 14'1" x 13'2"
Bedroom 2
4.445m x 3.9624m - 14'7" x 13'0"
Bedroom 3
4.826m x 3.9878m - 15'10" x 13'1"
Bedroom 4
4.699m x 4.1148m - 15'5" x 13'6"
Loft
7.2136m x 4.8006m - 23'8" x 15'9"
Outside
Workshop
7.5692m x 4.9784m - 24'10" x 16'4"
Shed
2.8448m x 2.7686m - 9'4" x 9'1"
- COUNCIL TAXA payment made to your local authority in order to pay for local services like schools, libraries, and refuse collection. The amount you pay depends on the value of the property.Read more about council Tax in our glossary page.
- Band: E
- PARKINGDetails of how and where vehicles can be parked, and any associated costs.Read more about parking in our glossary page.
- Yes
- GARDENA property has access to an outdoor space, which could be private or shared.
- Yes
- ACCESSIBILITYHow a property has been adapted to meet the needs of vulnerable or disabled individuals.Read more about accessibility in our glossary page.
- Ask agent
Old Station House, Sedgefield
Add an important place to see how long it'd take to get there from our property listings.
__mins driving to your place
Get an instant, personalised result:
- Show sellers you’re serious
- Secure viewings faster with agents
- No impact on your credit score
Your mortgage
Notes
Staying secure when looking for property
Ensure you're up to date with our latest advice on how to avoid fraud or scams when looking for property online.
Visit our security centre to find out moreDisclaimer - Property reference 10701443. The information displayed about this property comprises a property advertisement. Rightmove.co.uk makes no warranty as to the accuracy or completeness of the advertisement or any linked or associated information, and Rightmove has no control over the content. This property advertisement does not constitute property particulars. The information is provided and maintained by Dowen, Sedgefield. Please contact the selling agent or developer directly to obtain any information which may be available under the terms of The Energy Performance of Buildings (Certificates and Inspections) (England and Wales) Regulations 2007 or the Home Report if in relation to a residential property in Scotland.
*This is the average speed from the provider with the fastest broadband package available at this postcode. The average speed displayed is based on the download speeds of at least 50% of customers at peak time (8pm to 10pm). Fibre/cable services at the postcode are subject to availability and may differ between properties within a postcode. Speeds can be affected by a range of technical and environmental factors. The speed at the property may be lower than that listed above. You can check the estimated speed and confirm availability to a property prior to purchasing on the broadband provider's website. Providers may increase charges. The information is provided and maintained by Decision Technologies Limited. **This is indicative only and based on a 2-person household with multiple devices and simultaneous usage. Broadband performance is affected by multiple factors including number of occupants and devices, simultaneous usage, router range etc. For more information speak to your broadband provider.
Map data ©OpenStreetMap contributors.







