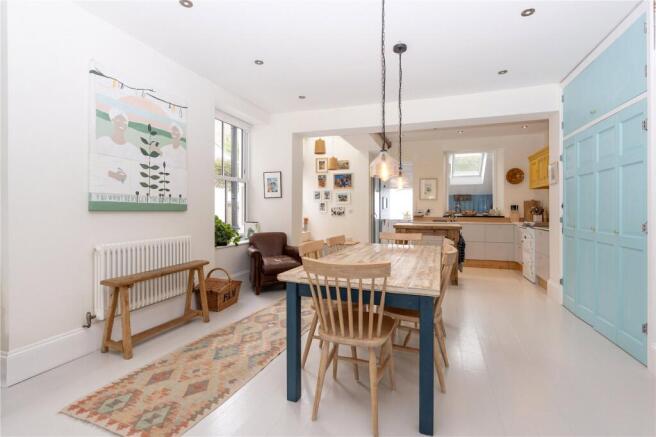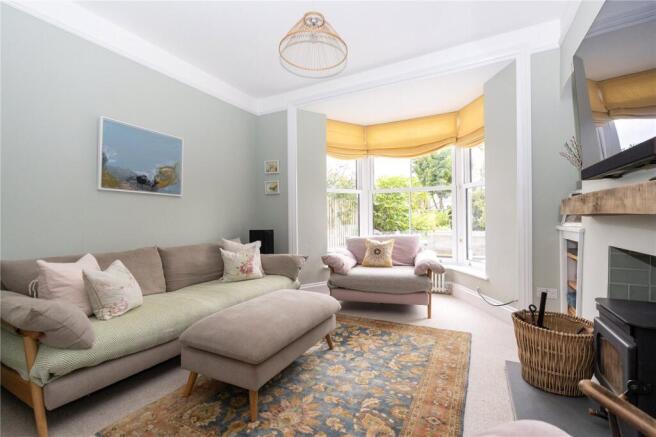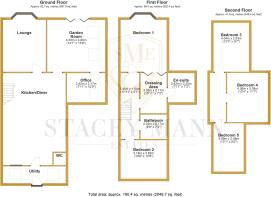
Bay View Villas, Penzance, TR18

- PROPERTY TYPE
Semi-Detached
- BEDROOMS
5
- BATHROOMS
3
- SIZE
Ask agent
- TENUREDescribes how you own a property. There are different types of tenure - freehold, leasehold, and commonhold.Read more about tenure in our glossary page.
Freehold
Description
The accommodation is arranged over three floors. The ground floor features a superb open-plan kitchen and dining area, designed as the central hub of the home, complemented by two elegant reception rooms, a dedicated study, utility room and cloakroom/WC.
Upstairs, the first floor boasts a luxurious master suite complete with walk-in wardrobe and ensuite bathroom. A further double bedroom and the main family bathroom are also located on this level. The second floor provides three additional bedrooms, ideally suited for family living.
Outside, this property enjoys the rare benefit of a sunny private garden that catches the sun throughout the day, perfect for outdoor dining and relaxation. On-street parking is readily available in the immediate vicinity.
Positioned in central Penzance, just on the edge of Penlee Park and only a short stroll to the seafront promenade. This is a truly exceptional property— elegant, stylish, and ready to move straight into.
Walking distance to schools, pubs and the train and bus station. The market town of Penzance and its working harbour lies in a sheltered corner of Mounts Bay in South West Cornwall. The town offers all amenities including: schools, doctors, churches, banks, shops, restaurants and the famous Jubilee pool and Morrab gardens. The neighbouring town of Newlyn is approx. 1 mile away. Marazion 3 miles. Sennen, Porthcurno and St.Ives all within a short drive.
Ground Floor
Double-glazed French doors into:
Garden Room
3.48m x 4.8m
Vaulted ceiling, 3 large Velux window, slate floors, slate windowsills, tall double-glazed window to front. Double-glazed windows to front, woodburning stove, power points, vertically hung radiator, door through to:
Study
5.05m x 1.57m
Velux window, double-glazed frosted window to rear, power points.
Glazed door into:
Kitchen/Dining Room
7.67m x 5.1m
Window through to garden room. 2 Double-glazed sash windows to side. Part vaulted ceiling with Velux, exposed granite lintel, radiator, wooden flooring, bespoke circular seating and storage, understairs storage. power points, tall window through to boot room. Attractive bespoke kitchen comprising range of cupboards and drawers with Quartz worktop surfaces over, integrated sink with mixer tap, space for Everhot range cooker, wall-mounted cupboards and bespoke larder cupboard with storage and shelving and worksurface over.
Utility/Boot Room
5.2m x 1.42m
Velux window, Belfast sink with worktop, space for washing machine, boiler, tiled floor, stable door to Seperate w/c with wash hand basin.
Double doors into:
Lounge
4.34m x 3.56m
Double-glazed bay window to front with outlook onto the garden, picture rail, woodburner on a slate hearth with mantle over, arched alcoves with shelving. Power points.
Stairs to First Floor
Landing
Radiator, power points, double doors to cupboard with storage under.
Bedroom 1
3.58m x 4.32m
Double-glazed sash effect window to front with beautiful outlook over the garden. Radiator, power points, alcove storage. Tall stripped wooden doors into:
Dressing Room
2.54m x 2.13m
Wooden flooring, fitted wardrobes. Frosted glazed door to:
Shower Room
2.51m x 1.22m
Double-glazed sash effect window to side with slate sill, extractor, shower, wall mounted basin, w/c, heated towel rail.
Principle Bathroom
3.4m x 1.85m
Double-glazed frosted sash effect window to side. Double shower and screen with additional hand-held shower with polished brass fitments. Freestanding bath with hand-held showerhead. Wash hand basin on marble base, tiled splashback, w/c, herringbone tiling. Tall heated towel rail.
Bedroom 2
2.95m x 3.1m
Double-glazed window to rear, wooden flooring, power points.
Stairs to Second Floor
Landing
Power points.
Bedroom 3
4.1m x 2.95m
Double-glazed sash effect window to front, Velux window to side with pleasant outlook, radiator, wooden flooring, power points.
Bedroom 4
3.35m x 4.27m
Velux double glazed window to side, radiator, wooden flooring, power points.
Bedroom 5
4.04m x 2.57m
Restricted head height in places. Radiator, power points, Velux (not currently used as a bedroom).
Outside to Front
There is gate access onto a gravelled path which leads onto the front garden. There are two sections of lawn which is well stocked with planted beds. A raised slate paved seating area, Wood store. Paved terrace, with fence marking the boundary.
Outside to Rear
There is gate access from Penlee View Terrace, wall marking the boundary, storage shed, tap, paved area to side.
Council Tax:
Band D.
Services:
Electric, mains water and drainage.
- COUNCIL TAXA payment made to your local authority in order to pay for local services like schools, libraries, and refuse collection. The amount you pay depends on the value of the property.Read more about council Tax in our glossary page.
- Band: D
- PARKINGDetails of how and where vehicles can be parked, and any associated costs.Read more about parking in our glossary page.
- Ask agent
- GARDENA property has access to an outdoor space, which could be private or shared.
- Yes
- ACCESSIBILITYHow a property has been adapted to meet the needs of vulnerable or disabled individuals.Read more about accessibility in our glossary page.
- Ramped access
Bay View Villas, Penzance, TR18
Add an important place to see how long it'd take to get there from our property listings.
__mins driving to your place
Get an instant, personalised result:
- Show sellers you’re serious
- Secure viewings faster with agents
- No impact on your credit score
Your mortgage
Notes
Staying secure when looking for property
Ensure you're up to date with our latest advice on how to avoid fraud or scams when looking for property online.
Visit our security centre to find out moreDisclaimer - Property reference SME220344. The information displayed about this property comprises a property advertisement. Rightmove.co.uk makes no warranty as to the accuracy or completeness of the advertisement or any linked or associated information, and Rightmove has no control over the content. This property advertisement does not constitute property particulars. The information is provided and maintained by Stacey Mann Estates, Penzance. Please contact the selling agent or developer directly to obtain any information which may be available under the terms of The Energy Performance of Buildings (Certificates and Inspections) (England and Wales) Regulations 2007 or the Home Report if in relation to a residential property in Scotland.
*This is the average speed from the provider with the fastest broadband package available at this postcode. The average speed displayed is based on the download speeds of at least 50% of customers at peak time (8pm to 10pm). Fibre/cable services at the postcode are subject to availability and may differ between properties within a postcode. Speeds can be affected by a range of technical and environmental factors. The speed at the property may be lower than that listed above. You can check the estimated speed and confirm availability to a property prior to purchasing on the broadband provider's website. Providers may increase charges. The information is provided and maintained by Decision Technologies Limited. **This is indicative only and based on a 2-person household with multiple devices and simultaneous usage. Broadband performance is affected by multiple factors including number of occupants and devices, simultaneous usage, router range etc. For more information speak to your broadband provider.
Map data ©OpenStreetMap contributors.





