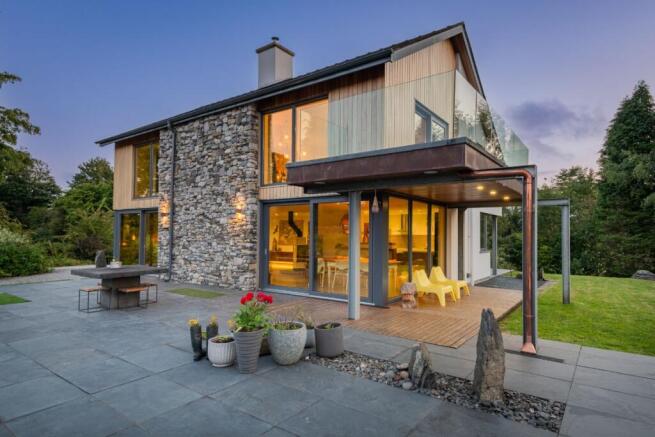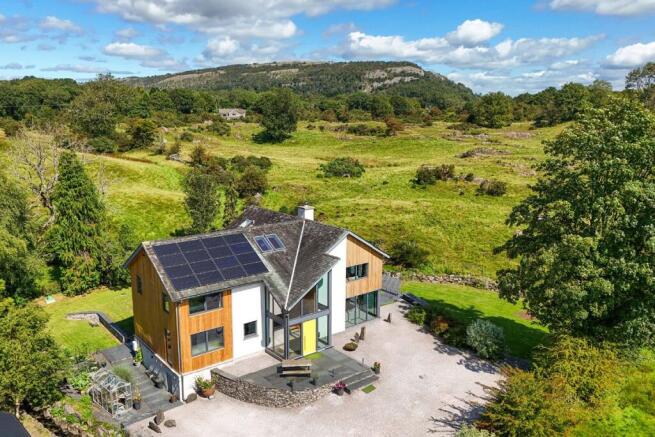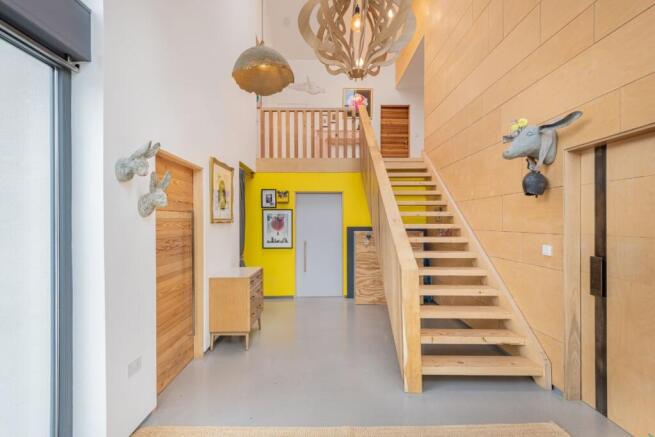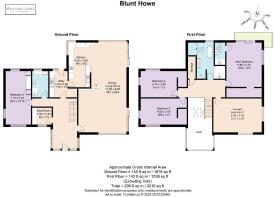Blunt Howe, Witherslack, Grange-over-Sands, LA11 6RL

- PROPERTY TYPE
Detached
- BEDROOMS
4
- BATHROOMS
3
- SIZE
Ask agent
- TENUREDescribes how you own a property. There are different types of tenure - freehold, leasehold, and commonhold.Read more about tenure in our glossary page.
Ask agent
Description
* Modern home built 12 years ago
* Statement wood burning stove
* Balcony off the master bedroom
* Reclaimed, high quality materials used throughout
* Indoor/outdoor living from dining area to the terrace
* Views extending over neighbouring fields to Whitbarrow Scar
* 4 bedrooms, 3 bathrooms
Services:
* Home is extremely sustainable with high EPC rating
* Mains electricity and water
* LPG gas and solar PV
* Private drainage with water treatment plant
* Underfloor heating throughout the ground floor
* Superfast Wi-Fi
* Most mobile providers reach the home
* Sonos sound system throughout ground floor, extending out to the terrace
Grounds and Location:
* Patio with outdoor kitchen
* Parking for up to 6 cars
* Vegetable garden to side of the house
* Facilities in place for waste/water/electrics for a camper van or garden room if wanted and to the side of the patio for a hot tub
This modern residence, built just twelve years ago on the footprint of a modest bungalow, is both a family home and a work of art. Designed and crafted by its current owners, it reflects a rare harmony of Scandinavian influence, local craftsmanship and thoughtful detail. Every room tells a story, every surface carries the imprint of care, and the result is a house that is at once contemporary and timeless. The house was envisioned and designed by staceycara_design, blending her architectural eye with her artistic sensibility. It stands not only as a home but also as a showcase of her portfolio - an inspiring testament to her talent, creativity, and achievement.
Arriving at Blunt Howe feels like entering a retreat. The driveway sweeps to reveal a striking facade framed by pillars and flanked by stone lions. There is parking for six or more cars, yet the setting feels intimate, softened by wrap around gardens and the dramatic backdrop of Whitbarrow Scar. The approach alone sets the tone: here is a home that balances elegance with welcome grandeur and warmth.
Crossing the threshold, you are greeted by a front door unlike any other. Hand-built by the owner, it is both a sculpture and an entrance, an introduction to a home where craftsmanship defines the experience. Inside, the natural pine staircase immediately softens the contemporary design. Light pours in from every direction, bouncing off pale concrete floors warmed by underfloor heating. It is a house that feels alive with light, warmth and possibility.
The ground floor opens into a spacious living, dining and kitchen area designed for connection. The lines are clean, yet the atmosphere is far from stark. The wood-burning stove draws the eye, a sculptural centrepiece that offers both comfort and style. Around it, the flow of the space encourages family gatherings, conversations with friends, or simply quiet evenings watching the light change across the valley.
The kitchen, created by Webbs of Kendal and equipped with Neff appliances, combines sleek design with practical function. A reclaimed breakfast bar from Bootle station adds both character and history, a reminder of the care with which this home was assembled. Expansive sliding doors open the interior to the terrace, dissolving boundaries between inside and out. On warm evenings, the outdoor kitchen comes to life, its reclaimed stone worktops offering a stage for alfresco suppers as the sun dips behind the hills.
Blunt Howe offers four bedrooms, each designed with versatility and a sense of retreat. On the ground floor, a spacious bedroom sits alongside a family bathroom. Built with wheelchair access in mind, it serves equally well as a guest suite, annexe or private living area.
Upstairs, three further bedrooms provide sanctuary, each with its own walk-in wardrobe. The principal suite is a true retreat, with floor-to-ceiling windows framing the landscape and doors that open onto a private balcony. Here, mornings begin with birdsong and an ever-changing view of Whitbarrow Scar, while evenings invite a glass of wine in the cool air. The en-suite bathroom continues the sense of luxury, with a skylight that bathes the space in natural light, the wallpaper echoes the bedroom design, to create a flow that feels seamless and considered.
Two additional bedrooms also feature walk in wardrobes, with plumbing discreetly in place for future en-suites should they be desired. Another room, currently arranged as a snug, could serve as a fifth bedroom, demonstrating the home's versatility. With vast windows capturing the gardens and surrounding views, it could serve equally well as a study, a media room or a guest bedroom.
Bathrooms throughout the home are more than functional. They are designed for indulgence, with features such as a freestanding bath set before picture windows, spacious showers, excellent water pressure, and elegant fittings. Every space, from the tucked-away toilet to the hand-crafted storage, speaks of quiet refinement.
Beneath its beauty, Blunt Howe is a home of intelligence and sustainability. Underfloor heating runs throughout, powered by solar panels that also heat water and reduce energy costs to near zero in the summer months. Triple-glazed windows keep warmth in and noise out, while superfast Wi-Fi ensures seamless modern living. Sonos speakers flow through the ground floor and extend outdoors, making music a constant companion. Every bedroom is wired for televisions, and the entire house is set up for expansion should future owners wish to enhance the technology further.
Step outside and the gardens reveal themselves as an extension of the home. A vegetable patch offers homegrown produce, while a wide lawn provides space for play or quiet reflection. Services have been discreetly installed for a camper van or garden room and there is plumbing for a hot tub, giving flexibility for future lifestyle choices. Outdoor storage, including under croft space, ensures practicality does not interrupt beauty.
Planning consent exists for a garage, offering scope for those who desire additional space. Yet even without it, the grounds feel complete: easy to maintain, thoughtfully designed and always connected to the surrounding countryside.
Though wonderfully private, Blunt Howe is far from isolated. The village of Witherslack offers a close-knit community, while nearby Grange-over-Sands provides everyday amenities and a welcoming seaside charm. Buzzards can often seen gliding above the gardens and birdwatchers may be drawn to nearby Fourshaw Moss, an acclaimed nature reserve managed by the Cumbria Wildlife Trust. Dining options are plentiful, from the characterful Derby Arms to the Hare and Hounds, Bowland Bridge and Masons Arms, each known for fine food and warm Lakeland hospitality.
Blunt Howe is more than a modern house. It is a home of character and creativity, designed to adapt to the lives of those who live within it. Every window frames a view, every room holds warmth, and every detail has been made with intention. For those seeking a home that offers beauty, practicality and a true sense of place, Blunt Howe is an exceptional find.
** For more photos and information, download the brochure on desktop. For your own hard copy brochure, or to book a viewing please call the team **
As prescribed by the Money Laundering Regulations 2017, we are by law required to conduct anti-money laundering checks on all potential buyers, and we take this responsibility very seriously. In line with HMRC guidelines, our trusted partner, Coadjute, will securely manage these checks on our behalf. A non-refundable fee of £45 + VAT per person (£120 + VAT if purchasing via a registered company) will apply for these checks, and Coadjute will handle the payment for this service. These anti-money laundering checks must be completed before we can send the memorandum of sale. Please contact the office if you have any questions in relation to this.
Brochures
Brochure- COUNCIL TAXA payment made to your local authority in order to pay for local services like schools, libraries, and refuse collection. The amount you pay depends on the value of the property.Read more about council Tax in our glossary page.
- Ask agent
- PARKINGDetails of how and where vehicles can be parked, and any associated costs.Read more about parking in our glossary page.
- Yes
- GARDENA property has access to an outdoor space, which could be private or shared.
- Yes
- ACCESSIBILITYHow a property has been adapted to meet the needs of vulnerable or disabled individuals.Read more about accessibility in our glossary page.
- Ask agent
Blunt Howe, Witherslack, Grange-over-Sands, LA11 6RL
Add an important place to see how long it'd take to get there from our property listings.
__mins driving to your place
Get an instant, personalised result:
- Show sellers you’re serious
- Secure viewings faster with agents
- No impact on your credit score
Your mortgage
Notes
Staying secure when looking for property
Ensure you're up to date with our latest advice on how to avoid fraud or scams when looking for property online.
Visit our security centre to find out moreDisclaimer - Property reference RS0934. The information displayed about this property comprises a property advertisement. Rightmove.co.uk makes no warranty as to the accuracy or completeness of the advertisement or any linked or associated information, and Rightmove has no control over the content. This property advertisement does not constitute property particulars. The information is provided and maintained by AshdownJones, The Lakes and Lune Valley. Please contact the selling agent or developer directly to obtain any information which may be available under the terms of The Energy Performance of Buildings (Certificates and Inspections) (England and Wales) Regulations 2007 or the Home Report if in relation to a residential property in Scotland.
*This is the average speed from the provider with the fastest broadband package available at this postcode. The average speed displayed is based on the download speeds of at least 50% of customers at peak time (8pm to 10pm). Fibre/cable services at the postcode are subject to availability and may differ between properties within a postcode. Speeds can be affected by a range of technical and environmental factors. The speed at the property may be lower than that listed above. You can check the estimated speed and confirm availability to a property prior to purchasing on the broadband provider's website. Providers may increase charges. The information is provided and maintained by Decision Technologies Limited. **This is indicative only and based on a 2-person household with multiple devices and simultaneous usage. Broadband performance is affected by multiple factors including number of occupants and devices, simultaneous usage, router range etc. For more information speak to your broadband provider.
Map data ©OpenStreetMap contributors.




