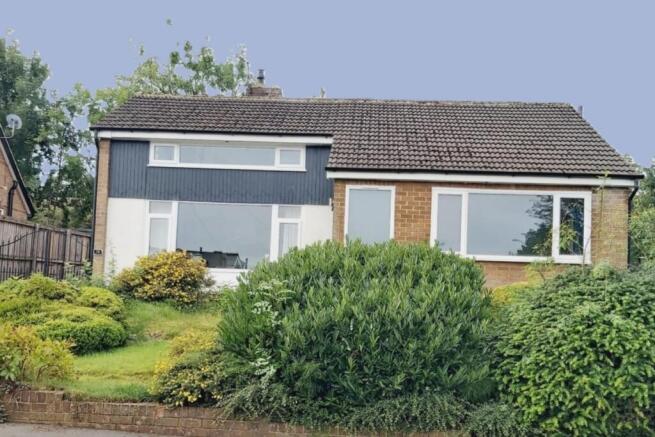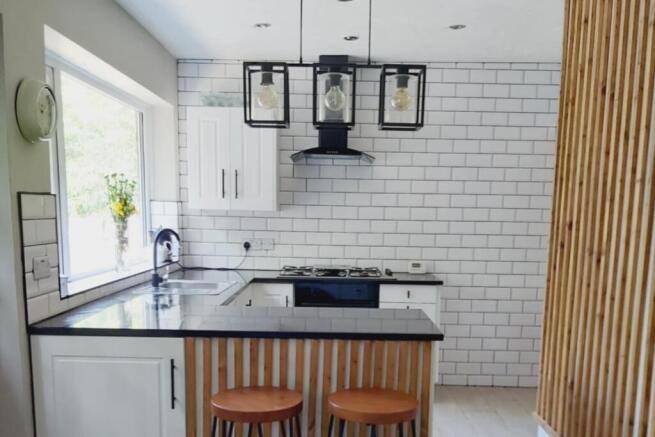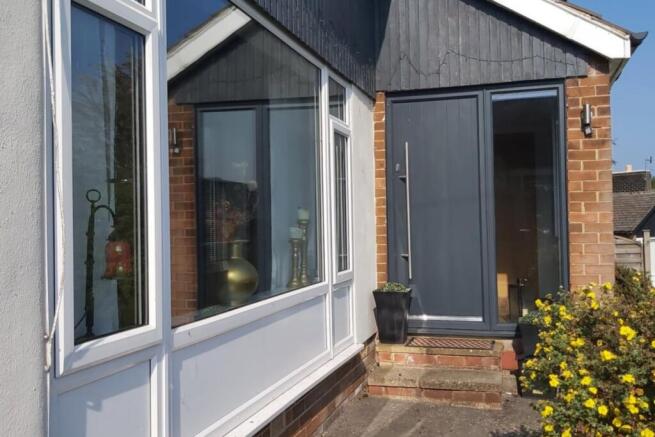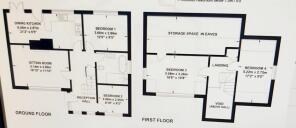
Hall Drive, Burley in Wharfedale, LS29

- PROPERTY TYPE
Detached Bungalow
- BEDROOMS
4
- BATHROOMS
1
- SIZE
Ask agent
- TENUREDescribes how you own a property. There are different types of tenure - freehold, leasehold, and commonhold.Read more about tenure in our glossary page.
Freehold
Key features
- Personality, Style, Character
- Flexible Floorplan
- Accessible for Everyone
- Ground Floor Bathroom
- South Westerly Facing Garden
- Advantage of No Forward Chain
Description
If you love homes with personality, you’ll appreciate the distinctive charm, effortless living and exceptional value of this bungalow. Just step inside!
The gentle echo of passing trains guarantees to add a touch of nostalgia to your daily routine. Whether you’re an artist, writer, or dreamer at heart. The evocative sound of the train’s horn maybe just what you need to spark creativity and reflection.
**Discover Personality, Style and Character **
This bungalow offers a charming ambience with a unique personality.
Whether you’re a growing family, or looking to downsize without compromise, this bungalow adapts to your needs. The flexible floorplan accommodates four bedrooms, two of which are located on the ground floor ensuring accessible single level living.
**Seamless Connect with Living Spaces**
Step through the front door to discover a spacious entrance hall bathed in natural light creating a welcoming atmosphere. Leading off to a well-proportioned sitting room.
Whether you’re hosting an afternoon tea, curling up with your favourite book, or celebrating a special occasion, this sitting room adapts to your every need.
- Karndean Flooring
- Classic Fireplace
- Real Flame Inset
- Neutral Tones
- Elegant Trims
Immerse yourself in this exceptional property!
Schedule your visit today and first hand what makes it truly special.
***Contact us now to arrange your exclusive viewing.***
**Effortlessly accessible for everyone**
A ground floor bathroom isn’t just a feature, it’s a statement of convenience for young families, it’s the ultimate in convenience, no more rushing upstairs for bath time. For older residents or anyone with mobility challenges, it offers safe, easy access, reducing the need to traverse stairs.
When you enter the first thing you notice it’s been designed with comfort in mind. Premium fixtures and finishes, gleaming chrome faucets, elegant tilework, and ambient lighting sets a sophisticated tone.
The generous walk-in shower, complete with rainfall head, invites you to unwind after a long day, while the sleek vanity provides ample storage for essentials.
Strategically placed window allows sunlight to pour in, gently illuminating the space and enhancing its airy feel.
**A bungalow is more than just a home!**
It’s an emblem of relaxed living, a sanctuary that brings together tradition, comfort, and thoughtful design. At the heart of every bungalow lies its kitchen. This is a space that fuels the household while it embodies the style, warmth, and personality of its inhabitants.
** Open plan living and seamless flow.**
The absence of dividing walls creates a natural flow. This makes the kitchen a place for culinary creations. It also acts as a hub for conversation, entertaining, and family life.
- Open plan living
- Seamless flow
- Natural Light
- Large Windows
- French Doors
- Updated Kitchen Units
- Marble Worktops
- Effortless Entertaining
- Easy Indoor-Outdoor Transitions
Large windows flood the kitchen with natural light, forging a connection between indoors and outdoors. This sense of openness brings a fresh and airy ambiance.
French Doors offer effortless entertaining with seamless indoor-outdoor transitions into the south Westley Garden.
** Efficient Use of Space **
The kitchen is well appointed with a range of modern appliances, natural stone and soft lighting evoke a sense of style and comfort.
Immerse yourself in this exceptional property!
Schedule your visit today and see first hand what makes it truly special.
***Contact us now to arrange your exclusive viewing.***
**Bedrooms**
**Ground Floor Bedrooms**
Two bedrooms are located on the ground floor. Imagine waking up each morning and stepping directly into the heart of your home. The ground floor bedrooms are designed with convenience in mind.
Perfect for all ages: From children to seniors, a ground floor bedroom simplifies daily routines and brings peace of mind to every family member.
- Accessibility
- Comfort
- Natural Light
- Easy
- Stylish
** First Floor Bedrooms **
The first floor boasts two hidden gems nestled above it all. Flooded with natural light and brimming with character. A place to let your imagination run free and craft a retreat that is unmistakably yours.
Tucked away from the main living space, these two bedrooms provide an air of seclusion and privacy. Perched beneath the sloping eaves their unique layouts add atmosphere and charm.
**Outdoor Space**
**Front Garden**
To the front is a lawned garden with shrubs and low maintenance bushes. A driveway provides off street parking and leads to a single garage.
** Rear Garden **
Step outside onto a South Westley sunlit decking, perfect for morning coffee or sharing and evening meals with friends. Enclosed garden with tall trees, mature shrubs and garden room.
The garden room, offers a versatile space, perfect for a home office, creative studio, gym, guest suite, or entertainment lounge.
Immerse yourself in this exceptional property!
Schedule your visit today and see first hand what makes it truly special.
***Contact us now to arrange your exclusive viewing.***
Property Details
**ENQUIRIES**
For all enquiries, viewing requests or to create your own listing please visit the Emoov website.
If calling, please quote reference: S5048
Sitting Room
16'10 x 11'10 ( 5.14m x 3.60m)
A well-proportioned sitting room, feature window. Feature gas fire with real flame inset and radiator.
Dining Kitchen
21'2" x 9'5" ( 6.45m x 2.87m)
Open plan design seamlessly integrates dining and kitchen together.
French Doors offer effortless entertaining with seamless indoor-outdoor transitions into the south Westley Garden.
Kitchen Area
Fitted kitchen units, include marble work surface and tile splashbacks. The kitchen includes a built-in oven, gas hob with extractor fan. Plumbing for dishwasher, washing machine and a central heating radiator
Bedroom 1
Bedroom 1 12'0" x 9'5" ( 3.66m x 2.86m )
Ground floor double bedroom offering convenience and easy access. With views over the south westerly garden, it benefits from lots of natural light.
Bedroom 2
Bedroom 2 8'10" x 8'2" ( 2.68m x 2.50m)
Ground Floor - Single bedroom located on the front of the property
Bathroom
Ground Floor - Premium fixtures and finishes, gleaming chrome faucets, elegant tilework. The generous walk-in shower, complete with rainfall head, the sleek vanity provides ample storage for essentials.
First Floor Landing
Storage cupboard and access to the following rooms:
Bedroom 3
Bedroom 3 16'8" x 10'8" ( 5.08m x 3.26m )
First Floor - Feature low level window to the front of the bedroom. Fantastic beams also add character and a stunning focal point to the bedroom. Access to the large lost space with central heating radiators. Reduced head height
Bedroom 4
Bedroom 4 17'2" x 9'0" (5.22m x 2.75m)
First Floor - Double bedroom with lots of storage space, central heating radiator and window. Feature beams
Outside Front
To the front is a lawned garden with shrub’s and low maintenance bushes.
A driveway provides off street parking and leads to a single garage.
Outside Back
Enclosed garden with tall trees and mature shrubs, create the perfect private retreat. The rear garden enjoys south westly aspects perfect for outside dining with its BBQ and decking area.
Garden Room
Your Private Retreat Awaits
Featuring a garden room set within the back garden, this versatile space is perfect for a home office, creative studio, gym, guest suite, or entertainment lounge.
- COUNCIL TAXA payment made to your local authority in order to pay for local services like schools, libraries, and refuse collection. The amount you pay depends on the value of the property.Read more about council Tax in our glossary page.
- Ask agent
- PARKINGDetails of how and where vehicles can be parked, and any associated costs.Read more about parking in our glossary page.
- Yes
- GARDENA property has access to an outdoor space, which could be private or shared.
- Yes
- ACCESSIBILITYHow a property has been adapted to meet the needs of vulnerable or disabled individuals.Read more about accessibility in our glossary page.
- Ask agent
Hall Drive, Burley in Wharfedale, LS29
Add an important place to see how long it'd take to get there from our property listings.
__mins driving to your place
Get an instant, personalised result:
- Show sellers you’re serious
- Secure viewings faster with agents
- No impact on your credit score
Your mortgage
Notes
Staying secure when looking for property
Ensure you're up to date with our latest advice on how to avoid fraud or scams when looking for property online.
Visit our security centre to find out moreDisclaimer - Property reference 5048. The information displayed about this property comprises a property advertisement. Rightmove.co.uk makes no warranty as to the accuracy or completeness of the advertisement or any linked or associated information, and Rightmove has no control over the content. This property advertisement does not constitute property particulars. The information is provided and maintained by Emoov, Chelmsford. Please contact the selling agent or developer directly to obtain any information which may be available under the terms of The Energy Performance of Buildings (Certificates and Inspections) (England and Wales) Regulations 2007 or the Home Report if in relation to a residential property in Scotland.
*This is the average speed from the provider with the fastest broadband package available at this postcode. The average speed displayed is based on the download speeds of at least 50% of customers at peak time (8pm to 10pm). Fibre/cable services at the postcode are subject to availability and may differ between properties within a postcode. Speeds can be affected by a range of technical and environmental factors. The speed at the property may be lower than that listed above. You can check the estimated speed and confirm availability to a property prior to purchasing on the broadband provider's website. Providers may increase charges. The information is provided and maintained by Decision Technologies Limited. **This is indicative only and based on a 2-person household with multiple devices and simultaneous usage. Broadband performance is affected by multiple factors including number of occupants and devices, simultaneous usage, router range etc. For more information speak to your broadband provider.
Map data ©OpenStreetMap contributors.





