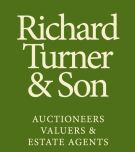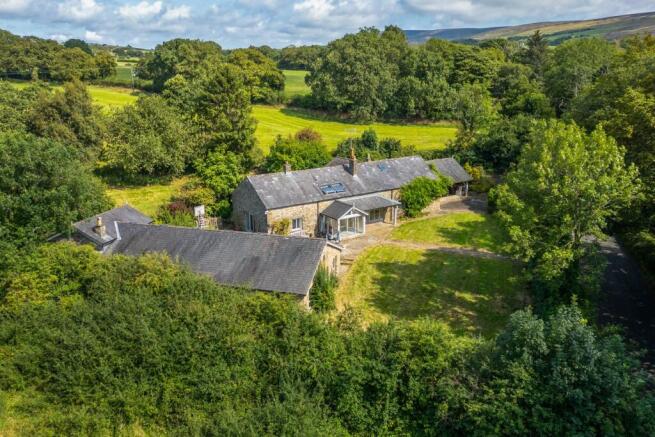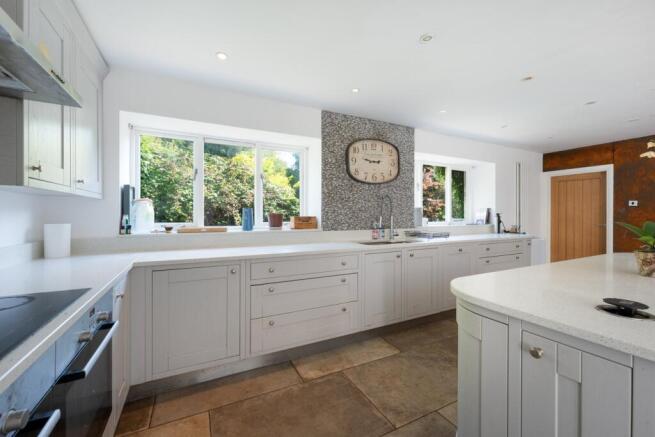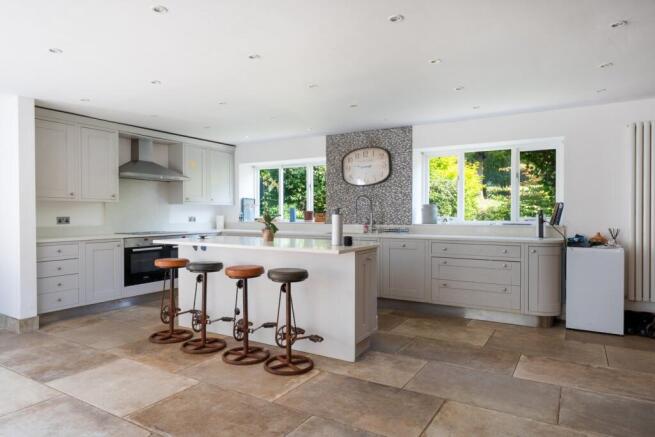
Dolphinholme, Lancaster, LA2

- PROPERTY TYPE
Barn Conversion
- BEDROOMS
5
- BATHROOMS
4
- SIZE
Ask agent
- TENUREDescribes how you own a property. There are different types of tenure - freehold, leasehold, and commonhold.Read more about tenure in our glossary page.
Freehold
Key features
- NO CHAIN DELAY
- A 5 bedroom detached barn conversion set in 0.8acres of large gardens, internal double garage, car port, swimming pool, large open plan and galleried kitchen with en-suite bedrooms
- A rural yet accessable loction close to transport networks and local amenities in Garstang & Lancaster
- Detached Swimming pool & Gym facilities adjacent to the main residence
- viewing strictly by appointment only through the selling agents ref JT
- For sale by informal tender - deadline 15th October 2025
Description
A substantial and inspiring detached 5 bed home set in 0.8 acres of gardens to include swimming pool and gym complex all in an accessible yet rural location. Street Barn must be viewed to appreciate this exciting and useable property and what it has on offer. Comprising large open plan kitchen diner, galleried landing, two reception rooms, utility, 5 spacious bedrooms, family bathroom , en suite facilities, office and a double garage with car port.
Outside the property is set within 0.8 acres of grounds giving rise to a detached swimming pool, gym and changing facilities, landscaped gardens and lawn areas with gated private driveway and patio areas to the front and side.
FOR SALE BY INFORMAL TENDER offers in writing requested to Old Sawley Grange, Sawley, Clitheroe, Lancs BB7 4LH, by 12 noon Weds 15th October 2025.
Description
Constructed from stone under a blue slate roof over 2 storeys Street Barn provides a unique opportunity to purchase a thoughtfully created barn conversion. Retaining many of its original features and a generous well laid out living space the property enjoys high ceilings, exposed timber beams, a galleried landing over the kitchen, inglenook fireplace with wood burning stove and internal double garage and conservatory. Detached from the property is an indoor swimming pool, gym and changing area all surrounded by large garden areas to the front and rear in an enclosed mature hedge boundary and electric entrance gate to tarmacked driveway and car port area. The property has a wealth of desirable feature including its rural yet accessible location to Dolphinholme village and major road networks, being only 5 minutes drive from Jct. 33 of the M6 motorway and all other amenities, supermarkets, schools and health centres, located in Garstang or Lancaster.
The accommodation comprises as follows:
Ground Floor
Entrance Hallway
5.46m x 1.68m (17' 11" x 5' 6")
External access from the car port through a long hallway, tiled flooring and venetian plastered walls giving access to the main house, utility and garage
Utility Room
2.15m x 2.66m (7' 1" x 8' 9") An ample sized utility room having a tiled floor throughout and the benefit of fitted wall and base units to include integrated washer and dryer with a stainless steel sink. The room has spotlights to the ceiling and a double glazed window to the rear.
internal Hallway
7.86m x 2.42m (25' 9" x 7' 11") Leading off the utility giving access to the kitchen, living room and downstairs bedroom and wc, the room has a terracotta tiled floor, Venetian plastered walls and a panel radiator.
Kitchen/Diner
3.29m x 6.71m (10' 10" x 22' 0") The kitchen provides a central and large open plan communal room with plentiful amount of natural light and a wealth of features. This unique room is accessed from the internal Hallway or adjoining conservatory and snug having a vaulted ceiling overlooked by the galleried landing above. Housing a Stuart Frazer designed kitchen, the wall and base units form an 'L' shape configuration and an island unit with pop up power points with integrated breakfast bar to the centre of the room. The solid wood wall and base units are finished with Corian worktops and upstands alongside a stainless steel sink and drainer with mixer tap over. The integrated Bosch double oven and grill plus matching induction hob and large overhead stainlesss steel extractor hood. The kitchen also has integrated fridge/freezer and has pop up power points to the island units. The room extends towards the conservatory area over the front of the property with a stone flagged floo...
Snug
6.53m x 4.16m (21' 5" x 13' 8") Located to the end of the house with large feature fireplace, cast iron log burner, exposed stone surround flagged hearth and a timber mantlepiece. The room has a double patio door giving external access to the garden and pool area. The snug has a Ted Todd solid oak wood floor, exposed timber beams and spotlights to the ceiling with two panel radiators and wall lights. The room has ample double electric sockets and a dimmer switch for the lighting.
Living Room
6.57m x 5.48m (21' 7" x 18' 0") Located centrally within the property this spacious living area has a Tedd Todd solid timber floor, large feature fireplace, flagged hearth with cast iron log burner, exposed timber beams to the ceiling and spotlights on a dimmer switch. There is a panel radiator under the window and a glazed door to the patio and garden area at the front. The room also contains a large recessed double door storage cupboard.
Downstairs Bedroom 1/Office
4m x 3.76m (13' 1" x 12' 4") A double room with solid wood flooring, spotlights to the ceiling, panel radiator and an understairs storage cupboard. The room has a 3 bay double glazed window to the front of the property and could also be used as an office space if preferred. Currently a bedroom for guest accommodation due to its proximity to the adjacent bathroom.
Downstairs WC & Shower
2.48m x 2.43m (8' 2" x 8' 0") A 3 piece suite with fitted vanity unit and washbasin, low flush wc and glass shower cubicle and mains powered shower. The room has porcelaine floor tiles with upstands, a heated towel rail and extractor fan.
Conservatory
2.95m x 2.87m (9' 8" x 9' 5") Positioned off the kitchen to the front of the property this pitched roof timber framed and fully glazed room provides a great space being warm, airy and full of natural light. The room has a tiled floor and centre light fitting.
First Floor
Master Bedroom with en-suite
5.02m x 4.34m (16' 6" x 14' 3") A large double en-suite bedroom to the gable end of the property having a triple window to the rear. The room has a solid wood floor, fitted storage and wardrobe units to the eaves, a centre light fitting and exposed timber beams. The 4 piece ensuite has a separate shower cubicle, bath, wash basin and wc. The floor is tiled with a heated towel rail to one wall and an external double glazed window to the rear.
Bedroom 1
5.02m x 4.34m (16' 6" x 14' 3") A generous double bedroom situated at the gable end of the properties first floor. Windows to the front and side giving good light into the room with a solid wood floor and exposed timber beams. The room has fitted wardrobes and dressing table with fitted spotlights and wall lights including a panel radiator.
Bedroom 2
6.54m x 03.58m (21' 5" x 11' 9") A double room located centrally within the house having doors to both sides and staircases, carpeted floor and window to the rear of the property.
Bedroom 3
2.88m x 3.04m (9' 5" x 10' 0") A single room with ensuite facilities. Having a 3 bay window to the rear of the property. The room has a panel radiator, carpeted floor and two double sockets. The en-suite has a tiled floor, pedestal wash basin, shower cubicle and low flush wc, spotlights to the ceiling and a heated towel rail with extractor fan.
Family Bathroom
3.17m x 1.92m (10' 5" x 6' 4") A 4 piece suite with tiled floor and skylight. A spacious family bathroom with semi tiled walls and exposed timber beams, a separate shower cubicle, wc, bath and pedestal wash basin with mixer tap. The room has a heated towel rail and is accessed from the hallway leading to bedrooms 1 and 2.
Hallway/Landing
2.88m x 3.16m (9' 5" x 10' 4") A carpeted accessway to the stairs and bedrooms with fitted storage cupboards under the eaves.
Gallery
6.53m x 2.04m (21' 5" x 6' 8") A vaulted ceiling with exposed timber beams and access to bedrooms 3 and the master. The stairwell and staircase provide a timber return staircase with glass panel inserts and Velux skylights to the ceiling along with wall lights to the internal landing wall.
Externally
The property has the benefit of a detached stone built with slate roof swimming pool, gym and changing room facility. Theis attractive facility covers 151m2 of floor space providing a fully filtrated and heated swimming pool and, tiled changing room with showers and wc. A perfect addition to any country residence and the lifestyle buyer or fitness enthusiast.
Complimenting the overall desirability of the property are the large front and rear gardens and lawned areas sitting in approximately 0.8 acres. The gardens are well maintained with mature borders and a large surrounding hedge to the perimeter. Included are large stone flagged patio areas to the front and side.
Garage & Carport
With the facility to park two cars internally with two up and over garage doors and approximately 40m2 of floorspace.
Services
Mains Electricity, Mains Water, LPG, Septic Tank drainage.
Tenure
Freehold.
Council Tax Band
G - Wyre Borough Council
EPC
Band E
W3W
dwelled.jugs.fashion
Brochures
Brochure 1Brochure 2- COUNCIL TAXA payment made to your local authority in order to pay for local services like schools, libraries, and refuse collection. The amount you pay depends on the value of the property.Read more about council Tax in our glossary page.
- Band: G
- PARKINGDetails of how and where vehicles can be parked, and any associated costs.Read more about parking in our glossary page.
- Yes
- GARDENA property has access to an outdoor space, which could be private or shared.
- Yes
- ACCESSIBILITYHow a property has been adapted to meet the needs of vulnerable or disabled individuals.Read more about accessibility in our glossary page.
- Ask agent
Dolphinholme, Lancaster, LA2
Add an important place to see how long it'd take to get there from our property listings.
__mins driving to your place
Get an instant, personalised result:
- Show sellers you’re serious
- Secure viewings faster with agents
- No impact on your credit score
About Richard Turner & Son, Bentham (Nr Lancaster),
Royal Oak Chambers, Main Street, Bentham (Nr Lancaster), LA2 7HF



Your mortgage
Notes
Staying secure when looking for property
Ensure you're up to date with our latest advice on how to avoid fraud or scams when looking for property online.
Visit our security centre to find out moreDisclaimer - Property reference 29273701. The information displayed about this property comprises a property advertisement. Rightmove.co.uk makes no warranty as to the accuracy or completeness of the advertisement or any linked or associated information, and Rightmove has no control over the content. This property advertisement does not constitute property particulars. The information is provided and maintained by Richard Turner & Son, Bentham (Nr Lancaster),. Please contact the selling agent or developer directly to obtain any information which may be available under the terms of The Energy Performance of Buildings (Certificates and Inspections) (England and Wales) Regulations 2007 or the Home Report if in relation to a residential property in Scotland.
*This is the average speed from the provider with the fastest broadband package available at this postcode. The average speed displayed is based on the download speeds of at least 50% of customers at peak time (8pm to 10pm). Fibre/cable services at the postcode are subject to availability and may differ between properties within a postcode. Speeds can be affected by a range of technical and environmental factors. The speed at the property may be lower than that listed above. You can check the estimated speed and confirm availability to a property prior to purchasing on the broadband provider's website. Providers may increase charges. The information is provided and maintained by Decision Technologies Limited. **This is indicative only and based on a 2-person household with multiple devices and simultaneous usage. Broadband performance is affected by multiple factors including number of occupants and devices, simultaneous usage, router range etc. For more information speak to your broadband provider.
Map data ©OpenStreetMap contributors.




