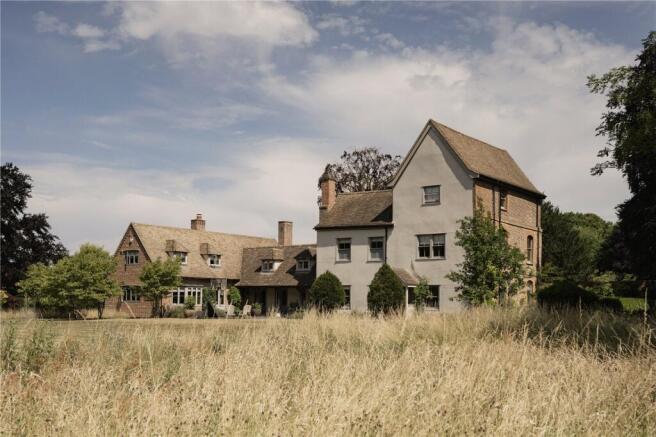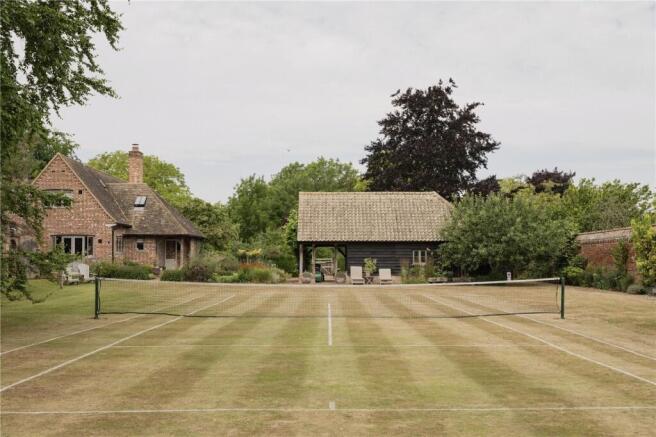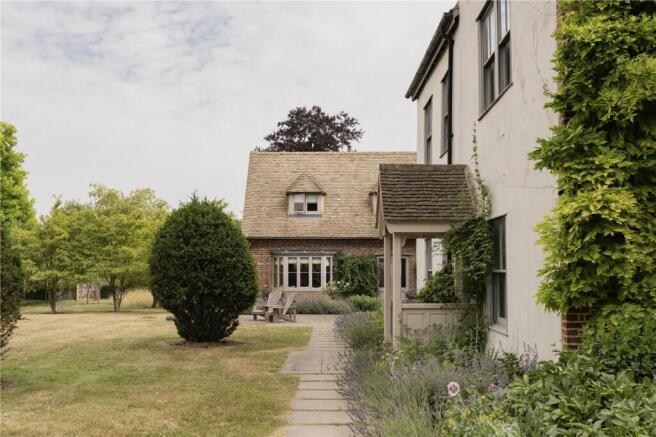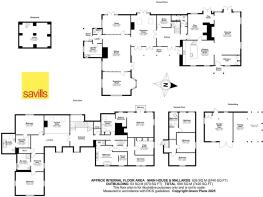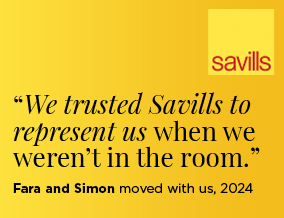
Haslingfield Manor, 5 High Street, Cambridge, Cambridgeshire, CB23

- PROPERTY TYPE
Detached
- BEDROOMS
6
- BATHROOMS
6
- SIZE
7,420 sq ft
689 sq m
- TENUREDescribes how you own a property. There are different types of tenure - freehold, leasehold, and commonhold.Read more about tenure in our glossary page.
Freehold
Key features
- Three reception rooms
- Kitchen/breakfast room with wine cellar
- Principal bedroom suite + five further bedrooms
- Converted garage gym
- Cinema room, yoga room & outdoor kitchen
- Two home offices
- Gardens designed by Dan Pearson
- Grass tennis court and children's playground
- Set in approx. 3.08 acres
- EPC Rating = D
Description
Description
A House with Royal Heritage
Originally constructed in the mid-16th century by Thomas Wendy, physician to Henry VIII, and host to Queen Elizabeth I during her 1564 progress to Cambridge, Haslingfield Manor is one of Cambridgeshire’s most historically significant private homes.
What remains today is a beautifully preserved and imaginatively reimagined portion of a once vast H-plan mansion. Two timber-framed bays have survived the centuries, their roofline elevated in the late 17th century to create three elegant storeys. Crossing a late 1600s red brick bridge over the original moat, you arrive at a house that seamlessly blends timeworn grandeur with deeply contemporary design.
Interiors by Ilse Crawford
The current owners commissioned Studio Ilse, led by globally renowned designer Ilse Crawford, to reimagine the interiors with a sense of understated elegance and emotional warmth. Her portfolio includes Soho House New York, Babington House, Ett Hem in Stockholm, and Duddell’s in Hong Kong, and her influence is unmistakable here.
The result is a series of exquisitely detailed, liveable spaces:
- A drawing room that opens via double doors to the beautifully designed gardens
- A kitchen and breakfast room complete with original wine cellar
- A library, study, and additional reception rooms that offer both intimacy and scale
Throughout, natural textures, muted tones, and tactile materials celebrate the building’s fabric while creating an unmistakably modern home.
Accommodation Overview
The accommodation is laid out across three principal floors:
- Entrance Hall, Drawing Room, Library, Sitting Room, Study, Reception Room, Kitchen/Breakfast Room (with Wine Cellar), Play Room, Laundry Room, and Cloakrooms
- First Floor:
- Principal Bedroom Suite with His and Hers Dressing Rooms, Walk-in Wardrobe, Ensuite Bathroom (with rolltop bath, large walk-in shower), and a private yoga room/snug
- Two further ensuite bedrooms, both with dressing areas
- Second Floor:
- Three additional bedrooms and a family bathroom
Ancillary buildings include a garage converted to a home gym, potting shed, and practical storage spaces.
Gardens by Dan Pearson
Internationally acclaimed landscape designer Dan Pearson—recipient of multiple RHS Chelsea Gold Medals and creator of the Delos Garden at Sissinghurst was commissioned to bring his naturalistic philosophy to the grounds of Haslingfield Manor.
Set within a moated island, the gardens offer a poetic interplay of structure and softness, with:
- A formal rose garden
- Kitchen garden and greenhouse
- Grass tennis court
- Children’s play area nestled among mature trees
- Wood-fired hot tub for evenings under the stars
- Gently flowing lawns and artfully planted borders designed for year-round interest
Every sightline has been considered. Every path leads to somewhere restful, somewhere surprising.
In Summary
Discreetly positioned yet richly storied, Haslingfield Manor is a home unlike any other—where royal history meets contemporary design, and landscape and architecture speak the same quiet, timeless language. Just outside one of the UK’s most vibrant cities, this is a rare chance to own one of Cambridgeshire’s most important homes, carefully restored and curated for 21st-century life.
Location
Haslingfield is a highly regarded village on the south-western edge of Cambridge, known for its period properties, community feel, and excellent access to the city and countryside.
The village offers local amenities including a primary school, village shop, café, and access to countryside walks, while Grantchester Meadows and the River Cam are a short drive away.
Square Footage: 7,420 sq ft
Acreage: 3.08 Acres
Directions
- Cambridge City Centre – approx. 6 miles (15 minutes by car)
- Stansted Airport – approx. 28 miles (40 minutes by car)
- London – approx. 58 miles
- Cambridge Station to London King’s Cross – from 47 minutes
- Cambridge Station to London Liverpool Street – from 1 hour 5 minutes
Additional Info
What3words: ///waving.verve.inform
Brochures
Web DetailsParticulars- COUNCIL TAXA payment made to your local authority in order to pay for local services like schools, libraries, and refuse collection. The amount you pay depends on the value of the property.Read more about council Tax in our glossary page.
- Band: H
- PARKINGDetails of how and where vehicles can be parked, and any associated costs.Read more about parking in our glossary page.
- Yes
- GARDENA property has access to an outdoor space, which could be private or shared.
- Yes
- ACCESSIBILITYHow a property has been adapted to meet the needs of vulnerable or disabled individuals.Read more about accessibility in our glossary page.
- Ask agent
Haslingfield Manor, 5 High Street, Cambridge, Cambridgeshire, CB23
Add an important place to see how long it'd take to get there from our property listings.
__mins driving to your place
Get an instant, personalised result:
- Show sellers you’re serious
- Secure viewings faster with agents
- No impact on your credit score
Your mortgage
Notes
Staying secure when looking for property
Ensure you're up to date with our latest advice on how to avoid fraud or scams when looking for property online.
Visit our security centre to find out moreDisclaimer - Property reference CLV257783. The information displayed about this property comprises a property advertisement. Rightmove.co.uk makes no warranty as to the accuracy or completeness of the advertisement or any linked or associated information, and Rightmove has no control over the content. This property advertisement does not constitute property particulars. The information is provided and maintained by Savills, Residential & Country Agency. Please contact the selling agent or developer directly to obtain any information which may be available under the terms of The Energy Performance of Buildings (Certificates and Inspections) (England and Wales) Regulations 2007 or the Home Report if in relation to a residential property in Scotland.
*This is the average speed from the provider with the fastest broadband package available at this postcode. The average speed displayed is based on the download speeds of at least 50% of customers at peak time (8pm to 10pm). Fibre/cable services at the postcode are subject to availability and may differ between properties within a postcode. Speeds can be affected by a range of technical and environmental factors. The speed at the property may be lower than that listed above. You can check the estimated speed and confirm availability to a property prior to purchasing on the broadband provider's website. Providers may increase charges. The information is provided and maintained by Decision Technologies Limited. **This is indicative only and based on a 2-person household with multiple devices and simultaneous usage. Broadband performance is affected by multiple factors including number of occupants and devices, simultaneous usage, router range etc. For more information speak to your broadband provider.
Map data ©OpenStreetMap contributors.
