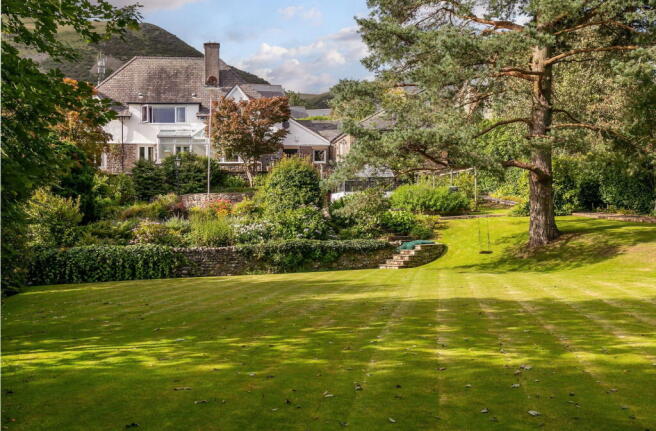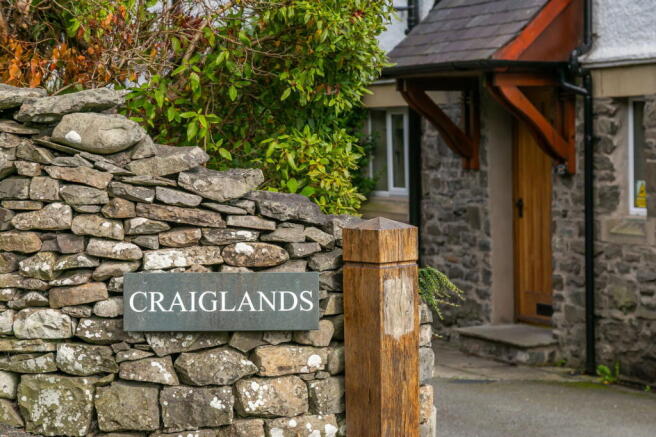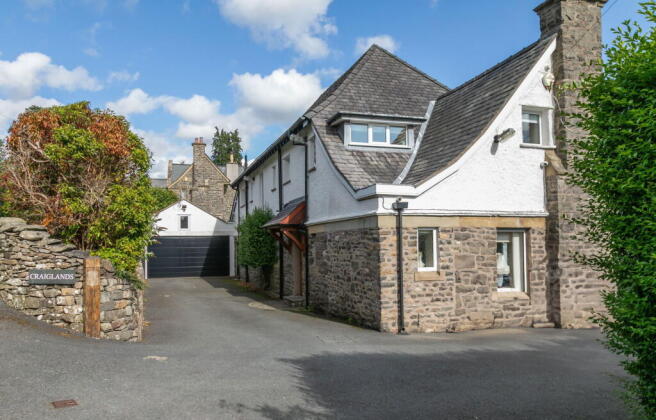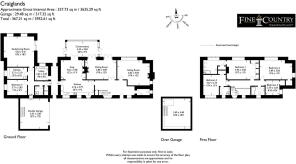Craiglands, Joss Lane, Sedbergh, Cumbria, LA10 5AS
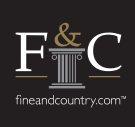
- PROPERTY TYPE
Detached
- BEDROOMS
5
- BATHROOMS
4
- SIZE
3,952 sq ft
367 sq m
- TENUREDescribes how you own a property. There are different types of tenure - freehold, leasehold, and commonhold.Read more about tenure in our glossary page.
Freehold
Key features
- A wonderful family house
- Flexible layout with potential for s/c annex
- South facing and filled with natural light
- Beautifully maintained gardens of c.0.56 acre
- Private and yet very central for local amenities
- Spacious hall, cloakroom, two receptions
- Big sociable dining kitchen opening to conservatory
- Four bedrooms, three bath/shower rooms
- Annex: large reception, bedroom, shower room, potential kitchen
- Integral double garage, first floor storage room, good parking
Description
First and foremost, a wonderful family house, built in 1934 and with a substantial extension. The accommodation is flexible and has the potential for a self-contained annex to suit multi-generational living or even letting for an additional income.
Filled with natural light, the south facing setting is exceptionally private. The large and beautifully maintained gardens provide a degree of seclusion that is surprisingly rare for a house so centrally placed.
The main house offers a warm welcome with a spacious hallway and cloakroom, sitting and dining rooms, a lovely big sociable dining kitchen opening to a conservatory, laundry, pantry and rear hall/boot room. The first floor provides two ensuite bedrooms, a third double bedroom, a fourth single room and a family bathroom.
The annex is currently incorporated within the main residence, it all being occupied as one. Connected by the rear hall it currently provides a large family room, fifth double bedroom, shower room and store room (with plumbing to return it to a second kitchen if required). The integral double garage benefits from a useful first floor storage loft.
Attractively presented, bright and airy, this substantial and impressive property makes a great family house, providing spacious living accommodation within large private gardens in a central and very accessible location.
Location
Approaching from the M6, round the bend and the valley stretches out in front of you and the glorious Howgill Fells rise to greet you. The view is breathtaking. The Dales market town of Sedbergh is only five miles from the motorway junction but it feels a world away.
Surrounded and sheltered by the fells, picturesque Sedbergh has a good provision of local shops and services centered around an attractive Main Street which is home to an array of independent retailers for everyday needs. As an official book town, there is a selection of book shops to browse and a town library. For healthcare there is a medical centre, dentist and vets’ surgeries. Sedbergh has a weekly Wednesday market held in the car park on Joss Lane, and during the summer months, Main Street plays host to an artisan market.
The town has an active calendar of community events including a spring show, gala, music and book festivals. The renowned and independent Sedbergh School has extensive amenities which are available for local residents to use including the swimming pool, various courts, floodlit astro-turf pitch and a sports centre. There are also concerts in the state-of-the-art music hall, Thornely Studio.
Step inside
The primary rooms are south facing, naturally light filled and have attractive views over the garden and beyond to the distant fells.
Craiglands feels very well connected to the garden in a variety of ways. The wide oak door opens into the spacious hallway, great for welcoming guests. Through a combination of glazed doors, the hall has a sight line through to the garden. There are two main reception rooms, the dual aspect sitting room has a picture window and Clearview multifuel stove in a stone surround. The formal dining room is atmospheric with a living flame gas fire and an illuminated cupboard. South facing, two sets of French windows open onto the terrace or into the conservatory.
The big L shaped kitchen will appeal to anyone seeking a great sociable space, perfect for family life and ideal if you like to entertain. French windows open to the conservatory and continue the layout’s convivial flow. The dark grey slate floor complements the soft grey of the kitchen cabinets which are topped with either Silestone or oak worktops. There’s a third fireplace, this time housing a Gazco gas stove offering the aesthetics of a real fire, but a lot less work! To the side, an alcove cupboard offers space for both storage and display.
Connecting the kitchen and the dining room is the impressive conservatory where two sets of French windows open to the terrace. South facing, it’s a room for all seasons with impressive garden views and a delightful space for enjoying downtime.
The rear hall provides a useful entrance for wet weather, dogs, or prams. It connects the parking area, garden, main house and potential annex.
The slated floor continues from the kitchen into the hall and laundry room which has soft grey painted wooden cabinets, oak worktop and a Belfast sink. There’s a shelved pantry and storeroom (with plumbing if converted back to a kitchen for an annex). The fifth bedroom has use of a shower room.
The family room is a wonderful room, spacious and light filled. There are sliding doors out to the garden. It’s an informal and deeply versatile room for screen time, board games, hobbies or music. It would also make an excellent home office as it could be accessed independently without going through the house. Completing the ground floor tour is the integral double garage with an electric door, power, light, water and a set of stairs up to the first floor. It’s boarded, of limited head height and offers readily accessible storage.
And so, to bed. Back to the hall and with gentle risers and an oak balustrade, the wide staircase rises to the first floor; light floods in from the north through a tall window.
The principal bedroom is wonderfully bright, the view over the garden has glimpses of the town beyond the trees with a wintertime aspect of the fells. There’s a wall of wardrobes and an ensuite which enjoys the same light and view having bath with shower over, a wash basin, WC and bidet.
The second double bedroom has an ensuite shower room (with shower, wash basin and WC). The third double and fourth single bedrooms share the family bathroom (having shower over the bath, wash basin and WC).
Step outside
Arriving at the house off Joss Lane there’s good private parking on the tarmac drive. The gardens are all to the south and are completely enclosed so safe for children and dogs.
The main garden is situated to the south of the house and is gloriously private. It’s not overlooked and is a pocket of tranquility, hard to believe it’s just a short walk down to the busy Main Street. 'The top of the garden is landscaped with a succession of sandstone flagged seating terraces punctuated by low stone walls. There are well-tended and stocked herbaceous beds planted with a multitude of flowering shrubs, roses and acers, connected by both a gentle ramp (designed for wheelbarrow access) and a semi-circular flight of stone steps with low level inset lighting. The top terrace basks in the last of the sun on a summer’s evening. Every season brings something new to the garden. It’s an ever-changing seasonal palette of colours. Spring brings a succession of bulbs; snowdrops, hellebores, daffodils, bluebells, crocuses and tulips; summer is lush, leafy and green. The autumnal colours are extra special and when the leaves are off the trees in winter the fell views are revealed.
There’s a tree swing set under the Scotch pine tree and the large level lawn is perfect for children’s play, camping parties, even a marquee for special occasions.
For those keen to grow their own the kitchen garden houses a Hartley Botanic greenhouse with power. Slate chippings surround railway sleeper edged raised beds where rhubarb, rosemary and mint are all well established. At the far end of the garden, tucked away out of sight are two sheds of which one has a power supply.
The view from the bottom of the garden back up to the house is particularly lovely with the terraced gardens in the foreground and the house framed by a pair of acer trees with Winder fell rising grandly behind.
Externally there are lights, power points, water and a flagpole. The gardens extend to c. 0.56 acre.
Services
Mains electricity, gas, water and drainage. Gas fired central heating from two boilers, one serves the main house, the other the annex (a Worcester and a Valliant). Underfloor heating from the boiler in the conservatory. Heated towel rails in the house bathroom and two ensuites.
Mobile and broadband services
For information on broadband and mobile services at the property, we advise prospective purchasers to consult the Ofcom website: checker.ofcom.org.uk
Local Authority charges
Westmorland and Furness Council – Council Tax band G
Tenure
Freehold
Included in the sale
Light fittings, carpets, curtains, curtain poles, blinds and integral kitchen appliances as follows: Bosch double oven and grill, gas hob and dishwasher, Westinghouse fan and a microwave. The Samsung fridge freezer and Bosch washing machine are available. The LG tumble dryer is excluded.
Please note
There is a strip of land owned by Craiglands (beyond the garden) which provides a pedestrian short cut from the bottom of the garden into town. Three neighbouring properties can use this for access on foot into their gardens, although all also have access to their own gardens around the side of their own properties.
A covenant restricts the addition of a permanent building on the lower third of the garden.
Directions
what3words: ///laces.trifle.facing
Use Sat Nav LA10 5AS with reference to the directions below:
Exit J37 of the M6 and take the A684 towards Sedbergh. Entering the town, as the A684 bears round to the right, drive straight on, onto Main Street (a one-way street). Take the first left onto Joss Lane and continue as the road climbs and then bears round to the right. Shortly after the turning to Whinfield on your left, you’ll find Craiglands on the right.
Brochures
Brochure 1- COUNCIL TAXA payment made to your local authority in order to pay for local services like schools, libraries, and refuse collection. The amount you pay depends on the value of the property.Read more about council Tax in our glossary page.
- Band: G
- PARKINGDetails of how and where vehicles can be parked, and any associated costs.Read more about parking in our glossary page.
- Garage,Driveway,Off street,Private
- GARDENA property has access to an outdoor space, which could be private or shared.
- Private garden
- ACCESSIBILITYHow a property has been adapted to meet the needs of vulnerable or disabled individuals.Read more about accessibility in our glossary page.
- Ask agent
Craiglands, Joss Lane, Sedbergh, Cumbria, LA10 5AS
Add an important place to see how long it'd take to get there from our property listings.
__mins driving to your place
Get an instant, personalised result:
- Show sellers you’re serious
- Secure viewings faster with agents
- No impact on your credit score



Your mortgage
Notes
Staying secure when looking for property
Ensure you're up to date with our latest advice on how to avoid fraud or scams when looking for property online.
Visit our security centre to find out moreDisclaimer - Property reference S1435275. The information displayed about this property comprises a property advertisement. Rightmove.co.uk makes no warranty as to the accuracy or completeness of the advertisement or any linked or associated information, and Rightmove has no control over the content. This property advertisement does not constitute property particulars. The information is provided and maintained by Fine & Country, Lakes & North Lancs. Please contact the selling agent or developer directly to obtain any information which may be available under the terms of The Energy Performance of Buildings (Certificates and Inspections) (England and Wales) Regulations 2007 or the Home Report if in relation to a residential property in Scotland.
*This is the average speed from the provider with the fastest broadband package available at this postcode. The average speed displayed is based on the download speeds of at least 50% of customers at peak time (8pm to 10pm). Fibre/cable services at the postcode are subject to availability and may differ between properties within a postcode. Speeds can be affected by a range of technical and environmental factors. The speed at the property may be lower than that listed above. You can check the estimated speed and confirm availability to a property prior to purchasing on the broadband provider's website. Providers may increase charges. The information is provided and maintained by Decision Technologies Limited. **This is indicative only and based on a 2-person household with multiple devices and simultaneous usage. Broadband performance is affected by multiple factors including number of occupants and devices, simultaneous usage, router range etc. For more information speak to your broadband provider.
Map data ©OpenStreetMap contributors.
