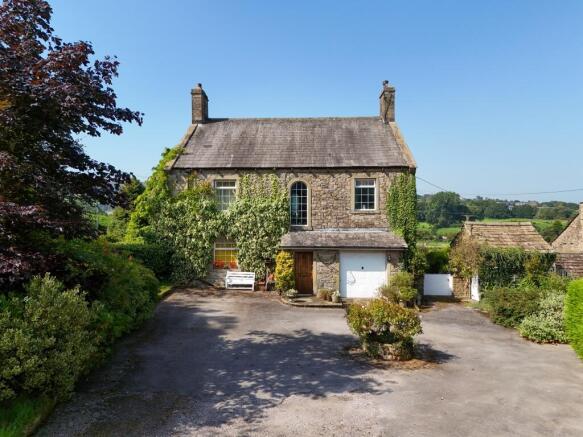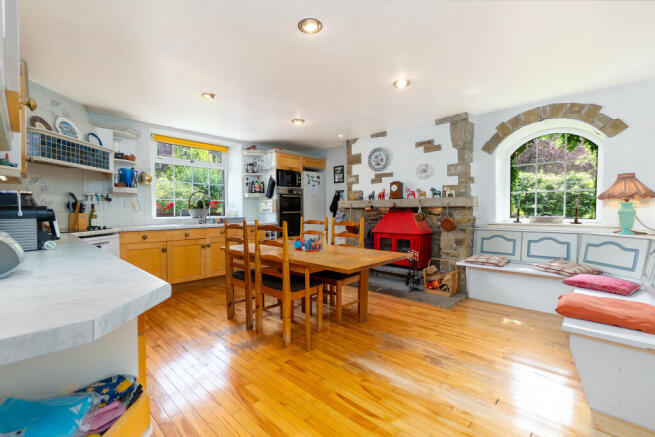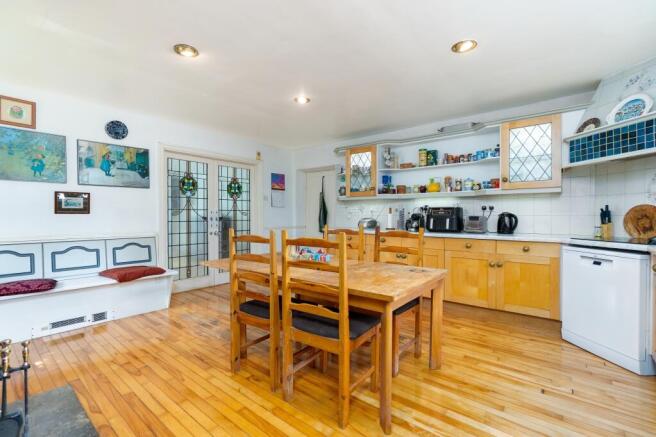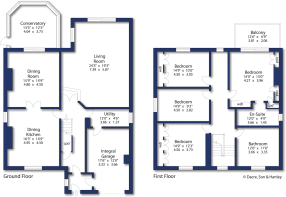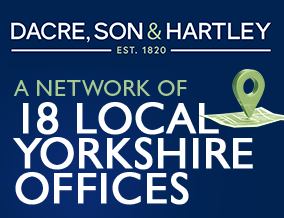
Salterforth Lane, Salterforth, Barnoldswick, Lancashire, BB18

- PROPERTY TYPE
Detached
- BEDROOMS
4
- BATHROOMS
2
- SIZE
1,587 sq ft
147 sq m
- TENUREDescribes how you own a property. There are different types of tenure - freehold, leasehold, and commonhold.Read more about tenure in our glossary page.
Freehold
Key features
- Four bedroom detached family home
- Commanding stone built residence
- Substantial gardens
- Three reception rooms
- Integral garage and ample parking
- Stunning long distance views
- Quiet and private location
- Viewing is essential
Description
On entering the property from the front elevation, into the entrance porch, which offers access into the integral garage and through into the large entrance hallway with handy understairs storage cupboard, return staircase leading to the first floor and to all of the ground floor accommodation. The dining kitchen is to the front of the property, including a selection of base, wall and drawer units with worktops over, stainless steel sink and drainer, woodburning stove with exposed stone surround, integral double electric oven, electric hob, space for a free standing fridge dishwasher and dining table as seen from our images. From the kitchen, there is double door access into the spacious dining room, with Calor gas fire set within a characterful fireplace, fitted storage cupboards, ceiling cornicing and sliding doors into the conservatory which offers stunning views of the nearby countryside and side door access out to the gardens. The commanding living room is located to the rear of the property, again with fantastic long distance views, woodburning stove set within a marble hearth and sliding patio doors leading out to the private gardens. Also to the ground floor, is the additional of a separate utility room/downstairs w.c., including washing machine plumbing, base and wall units, stainless steel sink and drainer and low flush w.c. From the utility room, there is integral access into the garage, offering power, lighting and water facilities, plumbing/space for a dryer and manual up and over door.
To the first floor landing with arched window providing an abundance of natural lighting and access to the four bedrooms and house bathroom. The master suite is located to the rear of the property, with ample fitted wardrobe space, the unique feature of a sizeable balcony accessed via sliding patio doors and en suite facilities, comprising of a four piece suite including shower cubicle, pedestal hand wash basin, w.c., bidet, towel rail and extractor fan. The remaining three bedrooms are all of a superb size, with two including fitted wardrobes but all offering lovely views. The house bathroom offers a five piece suite comprising of a large corner bath, shower cubicle, low flush w.c., bidet, two pedestal hand wash basins and towel rail.
Externally, to the front there are many mature decorative borders with trees and shrubs, tarmac driveway providing ample parking and leading to the garage. The gardens are to the side elevation, with a variation of wild areas with mature trees and shrubs, down to the formal and well-kept lawned garden to the rear and paved patio area offering a considerable seating area making this ideal for entertaining. To the far side there is a small garden shed and additional coal house.
Local Authority & Council Tax Band
• Pendle Borough Council
• Council Tax Band E
Tenure, Services & Parking
• Freehold
• Central heating is provided by the mains electricity. Water is from a private supply. Drainage is to a joint septic tank, shared between four properties
• Off street parking leading to garage
Internet & Mobile Coverage
For information on Internet and Mobile coverage access the Ofcom website from this link
Flooding
For information on flood risks please use this link Check for flooding in England - GOV.UK
Salterforth is situated on the Lancashire/Yorkshire border, the property enjoys a desirable village location and is only a short walk from open countryside with the Leeds/Liverpool canal towpath close by providing picturesque walks. Salterforth has a primary school, public house and a park/playing field. The M65 motorway which links to the national motorway network is within easy reach, as are local bus service routes. At Skipton, there are train services to Leeds, Bradford and London Kings Cross.
From Skipton go through Earby and Kelbrook. At the end of Kelbrook, just after the Craven Heifer pub on the right you come to a small round-about. Turn right and you reach Salterforth first in about half a mile. Turn right in Salterforth just past the new houses (only one turning, it's a crossroads). After about 30 yards turn sharp left up the little hill called Cross Lane. Almost immediately you pass the primary school on your right. Stay on this lane, which becomes single track. You next pass a little cemetery on your right; after 20 more yards or so turn left down the drive into the hamlet. Take the left of 3 choices and then it is the furthest entrance on the left, with lights on the gateposts.
Brochures
Particulars- COUNCIL TAXA payment made to your local authority in order to pay for local services like schools, libraries, and refuse collection. The amount you pay depends on the value of the property.Read more about council Tax in our glossary page.
- Band: E
- PARKINGDetails of how and where vehicles can be parked, and any associated costs.Read more about parking in our glossary page.
- Yes
- GARDENA property has access to an outdoor space, which could be private or shared.
- Yes
- ACCESSIBILITYHow a property has been adapted to meet the needs of vulnerable or disabled individuals.Read more about accessibility in our glossary page.
- Wide doorways,Level access,No wheelchair access
Salterforth Lane, Salterforth, Barnoldswick, Lancashire, BB18
Add an important place to see how long it'd take to get there from our property listings.
__mins driving to your place
Get an instant, personalised result:
- Show sellers you’re serious
- Secure viewings faster with agents
- No impact on your credit score
Your mortgage
Notes
Staying secure when looking for property
Ensure you're up to date with our latest advice on how to avoid fraud or scams when looking for property online.
Visit our security centre to find out moreDisclaimer - Property reference SKI240376. The information displayed about this property comprises a property advertisement. Rightmove.co.uk makes no warranty as to the accuracy or completeness of the advertisement or any linked or associated information, and Rightmove has no control over the content. This property advertisement does not constitute property particulars. The information is provided and maintained by Dacre Son & Hartley, Skipton. Please contact the selling agent or developer directly to obtain any information which may be available under the terms of The Energy Performance of Buildings (Certificates and Inspections) (England and Wales) Regulations 2007 or the Home Report if in relation to a residential property in Scotland.
*This is the average speed from the provider with the fastest broadband package available at this postcode. The average speed displayed is based on the download speeds of at least 50% of customers at peak time (8pm to 10pm). Fibre/cable services at the postcode are subject to availability and may differ between properties within a postcode. Speeds can be affected by a range of technical and environmental factors. The speed at the property may be lower than that listed above. You can check the estimated speed and confirm availability to a property prior to purchasing on the broadband provider's website. Providers may increase charges. The information is provided and maintained by Decision Technologies Limited. **This is indicative only and based on a 2-person household with multiple devices and simultaneous usage. Broadband performance is affected by multiple factors including number of occupants and devices, simultaneous usage, router range etc. For more information speak to your broadband provider.
Map data ©OpenStreetMap contributors.
