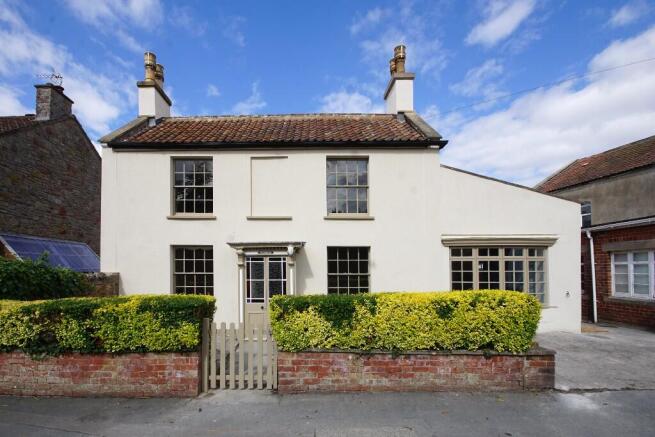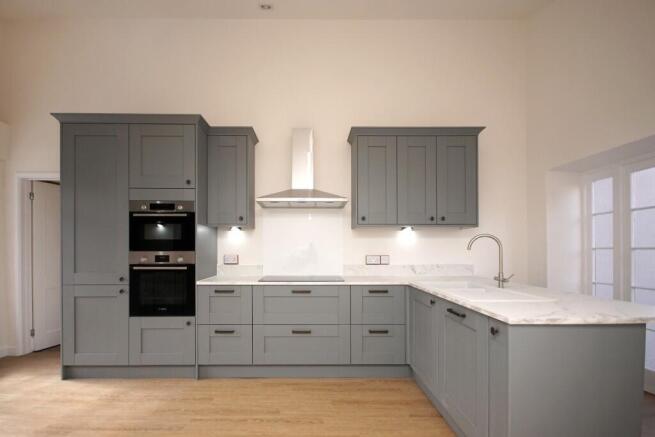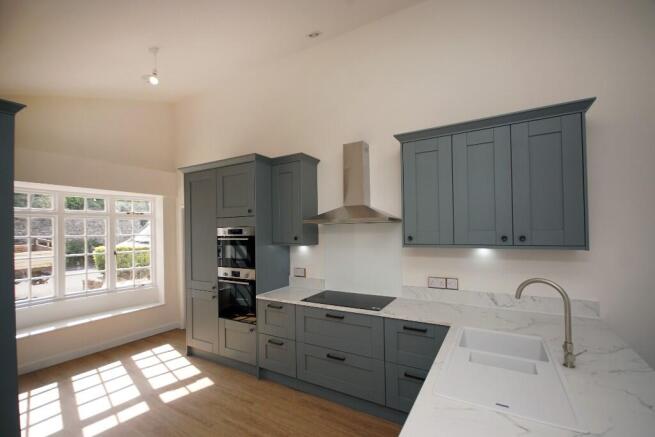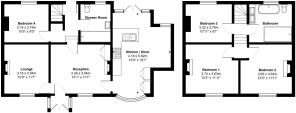Peacehaven, The Street, Olveston, BS35

- PROPERTY TYPE
Detached
- BEDROOMS
4
- BATHROOMS
2
- SIZE
1,249 sq ft
116 sq m
- TENUREDescribes how you own a property. There are different types of tenure - freehold, leasehold, and commonhold.Read more about tenure in our glossary page.
Freehold
Key features
- BEAUTIFULLY RESTORED GRADE II LISTED DETACHED HOME
- FOUR DOUBLE BEDROOMS WITH PERIOD FEATURES
- LUXURY SHAKER STYLE KITCHEN DINER WITH INTEGRATED BOSCH APPLIANCES
- TWO RECEPTION ROOMS WITH ORNATE OPEN FIRE PLACES
- TWO LUXURY BATHROOMS
- COMBINES PERIOD CHARACTER WITH MODERN COMFORT THROUGHOUT
- FULLY RESTORED & RENOVATED KEEPING ORIGINAL FEATURES
- RUSTIC COTTAGE REAR GARDEN WITH VIEWS FROM ITS ELEVATED POSITION
- SOUGHT AFTER VILLAGE LOCATION WITHIN A CONSERVATION AREA
- DRIVEWAY FOR OFF STREET PARKING
Description
This exceptional home successfully combines period character with modern comfort, offering features such as gas central heating, partial double glazing to the rear elevation, a complete rewire, additional insulation, and a full render. These thoughtful improvements have elevated the property's energy performance to a respectable standard, helping to reduce its carbon footprint while keeping annual energy costs lower.
Briefly comprising an exquisite original entrance porch, the property opens into a warm and welcoming lounge where the character of this wonderful home is immediately felt. Original flagstone flooring, a large ornate open fireplace, and sash windows with shutters set the scene.
To the right lies a stunning new kitchen and dining area, complete with a bay window and seating to the front, and double doors leading to the rear garden. Light and spacious with vaulted ceilings, this room exudes elegance with its tall Shaker-style cabinetry, complemented by a touch of modern luxury including Bosch appliances, induction hob, and an instant hot water tap.
To the left of the entrance lounge is a further reception room featuring sash windows with shutters and a Victorian-style open fireplace.
Flowing through from the lounge into the rear entrance hall-with flagstone-effect flooring and ample storage-there is a thoughtfully designed utility space under the stairs with worktop and washing machine provision. To the left is the fourth bedroom, while to the right sits a fabulous downstairs bathroom, finished to the highest standard with a real sense of luxury and space.
Upstairs, the third bedroom is found to the right, while opposite lies the exquisite family bathroom. Complete with a roll-top bath and marble-topped double vanity, this room truly delivers the wow factor.
To the front of the property are bedrooms one and two, both full of character with sash windows, open fireplaces, and fitted wardrobe space.
Olveston has a well-regarded primary school within the village and falls within the catchment area for Marlwood senior school, with a choice of local colleges and further education facilities also easily accessible.
The village itself offers excellent everyday amenities including a convenience store with post office, a welcoming pub, and a historic church. While enjoying all the charm and community spirit of a small village, Olveston also benefits from its close proximity to The Mall at Cribbs Causeway - the South West's premier shopping destination. Here you'll find a wide variety of shops, restaurants, supermarkets, a cinema, bowling alley, fitness gym and extensive retail parks catering for all your needs.
For leisure and family entertainment, 'The Wave' - England's first inland surfing destination - and the 'Bristol Zoo Project' are both nearby, providing fun for all ages. Excellent transport links include local bus services into Bristol and the nearby M4/M5 interchange, making Olveston an ideal location for commuters.
ENTRANCE
Via the entrance door into the porch, with the original beautifully restored front entrance
door leading through to:
ENTRANCE LOUNGE 4.30m x 3.54m (14'1 x 11'7)
Restored original flagstone flooring, an ornate cast iron open fireplace, and a traditional
sash window with shutters. Cast iron radiator and beautifully restored original doors
leading to the kitchen, lounge, and rear hall.
LOUNGE 3.54m x 3.18m (11'7 x 10'5)
Restored sash window with shutters to the front aspect, Victorian-style open
fireplace with marble mantel piece and cast-iron radiator.
KITCHEN/DINER 5.82m x 4.18m (19'1 x 13'9)
Stunning luxury, extra-height Shaker-style units with complementary worktops, incorporating a breakfast bar and space for a dining table. Fitted with a full range of integral Bosch appliances, including fridge-freezer, oven with grill, microwave, five-zone induction hob with hood, and an instant hot water tap over a ceramic one-and-a-half bowl sink.
Double doors open onto the garden, with a large glazed rear window and a charming bay window with built-in seating to the front. Additional Shaker-style cabinetry provides a display area and houses the Worcester Bosch gas combination boiler, supplying hot water and central heating. Cast iron radiator and luxury vinyl tile (LVT) flooring complete this impressive space.
REAR HALLWAY
Flagstone-effect flooring with a utility area beneath the stairs, incorporating a worktop
with space for a washing machine. Stairs rise to the first floor, and a door leads directly
out to the rear garden.
DOWNSTAIRS SHOWER ROOM
Featuring a double-glazed obscure window, flagstone-effect flooring, and a spacious
walk-in shower with stylish herringbone waterproof wall panelling. A modern vanity unit
with sink, WC, and a designer gold towel radiator complete the space.
BEDROOM FOUR/RECEPTION 3.18m x 2.74m (10'5 x 9')
Double glazed window overlooking the rear garden, with cast iron radiator.
LANDING
BEDROOM ONE 3.74m x 3.63m (12'3 x 11'11)
Original sash window to the front aspect, featuring an ornate cast iron open fireplace and
cast iron radiator.
BEDROOM TWO 3.65m x 3.63m (12' x 11'11)
Original sash window to the front aspect, featuring an ornate cast iron open fireplace and
cast iron radiator.
BEDROOM THREE 3.32m x 2.76m (10'11 x 9'1)
Double glazed window overlooking the rear garden, with cast iron radiator.
BATHROOM
Luxury bathroom featuring a double-glazed obscure window, cushioned Victorian tile-effect flooring, and an ornate claw-foot bath with shower attachment. The space also boasts a vanity unit with inset twin sinks set into a marble top, a walk-in shower with a large recessed shower head and herringbone waterproof wall panelling, WC, and a chrome and white Victorian-style heated towel radiator.
FRONT
The property's striking façade is set behind a mature hedge and wall border, with a gated pathway leading to the grand front porch. Neatly paved areas flank the pathway, while a private driveway offers off-street parking and gated side access to the rear garden.
REAR
From its elevated position the rear garden encapsulates panoramic views of the surrounding area. Fully enclosed and predominantly laid to lawn, it features inviting patio areas perfect for outdoor dining and relaxation. Well-established shrub borders and a mature apple tree lend a charming rustic cottage feel, while the space also provides access to the original outbuilding and a gated side entrance leading to the front of the property. (This side entrance can also be used as an emergency exit from the neighbouring property)
NB. In accordance with section 21 of the estate agent act 1979, we declare that there is a personal interest in the sale of this property. The property is being sold by a member of staff within Severnside Estate Agents.
List of renovations - Peacehaven
The full renovation comprises of extensive external works including -
Entire roof being removed and fully restored including replacement timbers and lead as required.
New insulation.
Re building of chimney stacks and replacement pots.
Replacement of coping stones.
New facia, soffits and guttering.
All windows replaced or restored.
Old render removal back to stone and replaced with a breathable lime render system. Completely new roof to side extension.
Extensive works to front porch, rear garden and out building.
New dropped curb for off street parking.
Internal works
Re wired throughout, complete new gas central heating system with Worcester Bosch
Boiler.
All walls that have been taken back to stone have been built back up with warm coat lime plaster base coat which is also a form of insulation.
Original sash windows have been fully restored.
Walls and ceilings have been repaired or plastered.
Floor boards removed and timbers replaced (where required), then fully insulated and vapour barriered.
New Cast iron radiators.
Fully decorated throughout.
New carpets.
Original internal doors fully restored.
New bathrooms and new kitchen.
TENURE: The vendor has advised us that the property is freehold.
Purchasers should obtain confirmation of this through their solicitor
1. These details are intended for guidance and to assist you in deciding whether to view the property.
2. Appliances, equipment and services have not been tested by Severnside Estate Agents Ltd. Measurements are not guaranteed.
3. These particulars are provided on the understanding that all negotiations will be done through Severnside Estate Agents Ltd.
Brochures
Brochure- COUNCIL TAXA payment made to your local authority in order to pay for local services like schools, libraries, and refuse collection. The amount you pay depends on the value of the property.Read more about council Tax in our glossary page.
- Ask agent
- PARKINGDetails of how and where vehicles can be parked, and any associated costs.Read more about parking in our glossary page.
- Yes
- GARDENA property has access to an outdoor space, which could be private or shared.
- Yes
- ACCESSIBILITYHow a property has been adapted to meet the needs of vulnerable or disabled individuals.Read more about accessibility in our glossary page.
- Ask agent
Peacehaven, The Street, Olveston, BS35
Add an important place to see how long it'd take to get there from our property listings.
__mins driving to your place
Get an instant, personalised result:
- Show sellers you’re serious
- Secure viewings faster with agents
- No impact on your credit score



Your mortgage
Notes
Staying secure when looking for property
Ensure you're up to date with our latest advice on how to avoid fraud or scams when looking for property online.
Visit our security centre to find out moreDisclaimer - Property reference SS349. The information displayed about this property comprises a property advertisement. Rightmove.co.uk makes no warranty as to the accuracy or completeness of the advertisement or any linked or associated information, and Rightmove has no control over the content. This property advertisement does not constitute property particulars. The information is provided and maintained by Severnside Estate Agents Ltd, Bristol. Please contact the selling agent or developer directly to obtain any information which may be available under the terms of The Energy Performance of Buildings (Certificates and Inspections) (England and Wales) Regulations 2007 or the Home Report if in relation to a residential property in Scotland.
*This is the average speed from the provider with the fastest broadband package available at this postcode. The average speed displayed is based on the download speeds of at least 50% of customers at peak time (8pm to 10pm). Fibre/cable services at the postcode are subject to availability and may differ between properties within a postcode. Speeds can be affected by a range of technical and environmental factors. The speed at the property may be lower than that listed above. You can check the estimated speed and confirm availability to a property prior to purchasing on the broadband provider's website. Providers may increase charges. The information is provided and maintained by Decision Technologies Limited. **This is indicative only and based on a 2-person household with multiple devices and simultaneous usage. Broadband performance is affected by multiple factors including number of occupants and devices, simultaneous usage, router range etc. For more information speak to your broadband provider.
Map data ©OpenStreetMap contributors.




