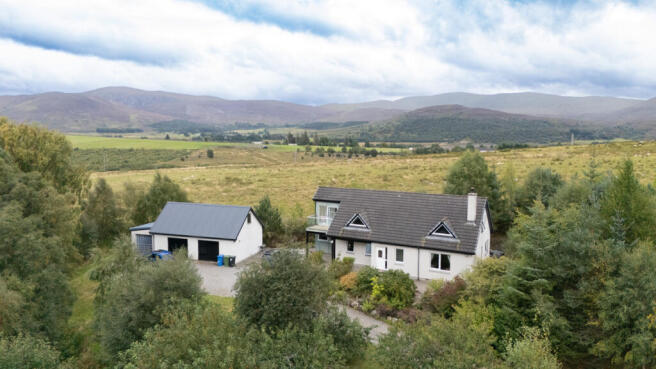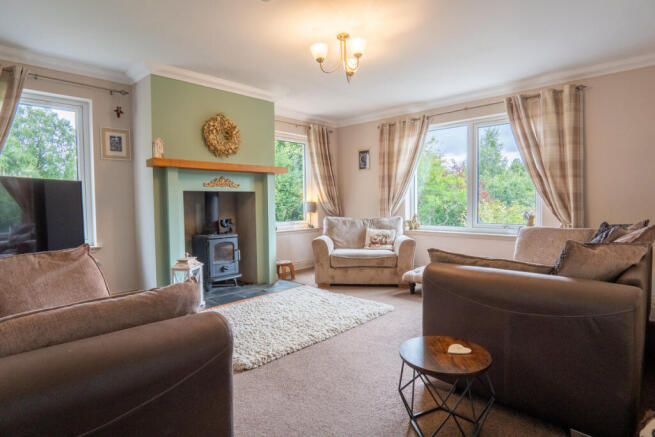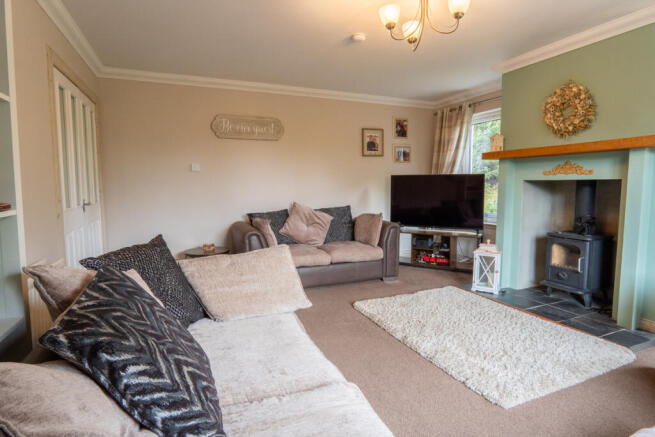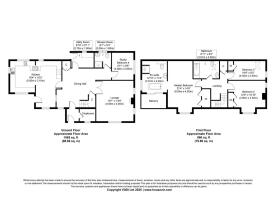
Tomvoit, Gorthleck, IV2 6UJ

- PROPERTY TYPE
Detached
- BEDROOMS
4
- BATHROOMS
3
- SIZE
1,970 sq ft
183 sq m
- TENUREDescribes how you own a property. There are different types of tenure - freehold, leasehold, and commonhold.Read more about tenure in our glossary page.
Freehold
Key features
- Detached Home Within 2.8 Acres Of Land
- Stylish Modern Kitchen With Light Blue Cabinets
- Ground-Floor Shower Room & 1st Floor Bathroom
- Master Bedroom With En-Suite & Balcony
- Oil-Fired Central Heating System
- Open Dining Hall As The Heart Of The Home
- Living Room With Wood-Burning Stove
- Four Bedrooms Across Two Floors
- Detached Double Garage With Upper Level
- Idyllic Location Only 22 Miles From Inverness
Description
The entrance vestibule provides a sheltered welcome before opening into a cloakroom and onwards into the home’s central dining hall. Finished with warm wooden flooring and neutral walls, this impressive space has ample room for a family dining table and chairs, while the staircase rises from here to the first floor. A built-in storage cupboard makes it as practical as it is welcoming.
From the dining hall, the kitchen flows with a modern design. The contemporary cabinets are light blue, fitted with long chrome handles and topped with contrasting grey work surfaces. A large gas burner hob and integrated oven sit neatly in place, while a stainless steel sink with a flexi-hose tap adds both style and convenience. Decorative black and white tiling acts as a splashback around the worktop areas. Windows on all sides make this a particularly bright and inviting space for cooking and family meals.
The living room is a large, light filled retreat. Its soft grey carpet and neutral walls create a calm atmosphere, while a pale green chimney breast provides gentle contrast. Set into the chimney is a modern wood-burning stove resting on a black tiled hearth, perfect for winter evenings. Expansive windows on two sides frame the surrounding greenery and flood the room with natural light, creating a wonderful sense of connection with the outside.
A handy utility room also lies just off the dining hall, offering additional storage cabinets, worktops and a stainless-steel sink. Space for a washing machine and tumble dryer ensures everyday tasks like laundry are kept separate from the main home, while colourful wallpaper lifts the room with charm.
A nearby shower room offers style as well as convenience, with black sparkly wet-wall panels inside the cubicle, a modern electric shower and cream painted walls balanced by black-and-white flooring. A chrome towel radiator and frosted window complete the room.
Also on the ground floor is a double bedroom. Finished with neutral walls, quality wooden flooring and a radiator, it is a flexible space that could serve as a bedroom, guest room or even an office.
The first-floor landing provides access to three more bedrooms and the main bathroom. The master bedroom is vast with light grey carpet and neutral decor providing plenty of room for a large bed and additional furniture. The en-suite bathroom is a highlight of the entire property: a freestanding bath takes centre stage, standing proudly in the middle of the room. Glazed sliding patio doors open directly onto a private balcony reserved solely for this suite, providing breathtaking views across forest and countryside, a rare feature that elevates the sense of luxury.
A second attic style bedroom is full of character, with bright blue painted walls, dormer and gable windows and a built-in storage cupboard. A third bedroom offers a rooflight and a square window, soft neutral finishes and its own built-in storage, ideal as a child’s bedroom or guest space.
The family bathroom completes the level with a spacious design. A large bath sits along one wall with a toilet and sink on another, while twin rooflights above bring daylight into the room. Finished with tiled flooring and neutral tones, it is a calm and practical space for daily routines.
The home also benefits from a detached double garage, a substantial outbuilding of roughcast block construction with a profiled metal sheet roof. It is fitted with twin timber vehicle doors at the front and contains a fixed staircase leading to a floored upper level, perfect for storage or hobbies. An additional attached outbuilding provides further space, currently in use as a kennel and store.
The Shire is fitted with uPVC double-glazed windows and timber Velux rooflights at first floor level, while both the front and rear entrance doors are uPVC glazed. Heating is supplied by an oil-fired boiler housed in the utility room, serving radiators throughout, with domestic hot water stored in a pre-insulated modern cylinder and backed up by an immersion heater.
The grounds extend to around 2.8 acres, with the area immediately surrounding the home decrofted. The balance of the land is designated croftland, featuring rough grassland, scattered woodland and even a natural pond. The gardens nearest the house include lawns, mature trees and shrubs, creating attractive surroundings that complement the rural setting.
The Shire offers a unique blend of modern comfort and Highland character, set within extensive grounds that provide privacy, views and flexibility. With its exceptional en-suite with balcony, versatile rooms, double garage with floored loft and acres of croftland to enjoy, it is a rare opportunity. Contact Hamish Homes today to arrange your private viewing and experience all this remarkable property has to offer.
About Gorthleck
Gorthleck is a tranquil hamlet nestled on the northern shore of Loch Mhòr, offering a peaceful rural lifestyle surrounded by stunning natural beauty. Located approximately 20 miles south of Inverness, residents enjoy the serenity of the countryside while remaining within reach of the city's amenities.
The local Stratherrick Primary School serves the community, providing education for younger children. For secondary education, students typically attend Inverness Royal Academy, with school transport options available.
Essential services, including a small shop, post office and medical centre, can be found in nearby Foyers, about five miles away. The village of Dores, approximately 12 miles away, offers additional amenities.
Gorthleck's picturesque setting and strong community spirit make it an appealing choice for those seeking a slower pace of life amidst the Highlands' natural splendour.
General Information:
Services: Mains Water, Electric & Oil
Council Tax Band: E
EPC Rating: (7)
Entry Date: Early entry available
Home Report: Available on request.
Viewings: 7 Days accompanied by agent.
- COUNCIL TAXA payment made to your local authority in order to pay for local services like schools, libraries, and refuse collection. The amount you pay depends on the value of the property.Read more about council Tax in our glossary page.
- Band: E
- PARKINGDetails of how and where vehicles can be parked, and any associated costs.Read more about parking in our glossary page.
- Yes
- GARDENA property has access to an outdoor space, which could be private or shared.
- Yes
- ACCESSIBILITYHow a property has been adapted to meet the needs of vulnerable or disabled individuals.Read more about accessibility in our glossary page.
- Ask agent
Tomvoit, Gorthleck, IV2 6UJ
Add an important place to see how long it'd take to get there from our property listings.
__mins driving to your place
Explore area BETA
Inverness
Get to know this area with AI-generated guides about local green spaces, transport links, restaurants and more.
Get an instant, personalised result:
- Show sellers you’re serious
- Secure viewings faster with agents
- No impact on your credit score
Your mortgage
Notes
Staying secure when looking for property
Ensure you're up to date with our latest advice on how to avoid fraud or scams when looking for property online.
Visit our security centre to find out moreDisclaimer - Property reference RX626857. The information displayed about this property comprises a property advertisement. Rightmove.co.uk makes no warranty as to the accuracy or completeness of the advertisement or any linked or associated information, and Rightmove has no control over the content. This property advertisement does not constitute property particulars. The information is provided and maintained by Hamish Homes Ltd, Inverness. Please contact the selling agent or developer directly to obtain any information which may be available under the terms of The Energy Performance of Buildings (Certificates and Inspections) (England and Wales) Regulations 2007 or the Home Report if in relation to a residential property in Scotland.
*This is the average speed from the provider with the fastest broadband package available at this postcode. The average speed displayed is based on the download speeds of at least 50% of customers at peak time (8pm to 10pm). Fibre/cable services at the postcode are subject to availability and may differ between properties within a postcode. Speeds can be affected by a range of technical and environmental factors. The speed at the property may be lower than that listed above. You can check the estimated speed and confirm availability to a property prior to purchasing on the broadband provider's website. Providers may increase charges. The information is provided and maintained by Decision Technologies Limited. **This is indicative only and based on a 2-person household with multiple devices and simultaneous usage. Broadband performance is affected by multiple factors including number of occupants and devices, simultaneous usage, router range etc. For more information speak to your broadband provider.
Map data ©OpenStreetMap contributors.






