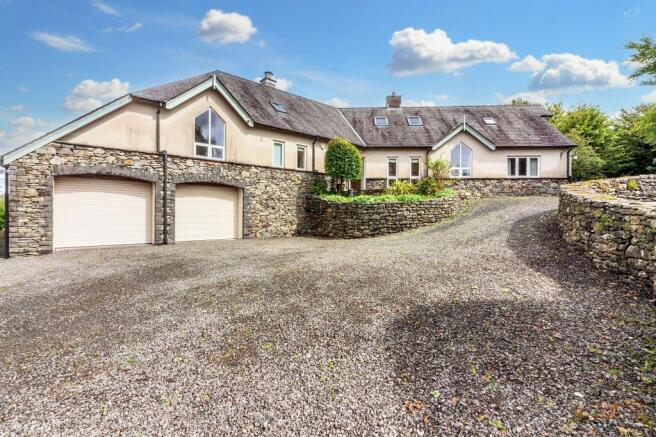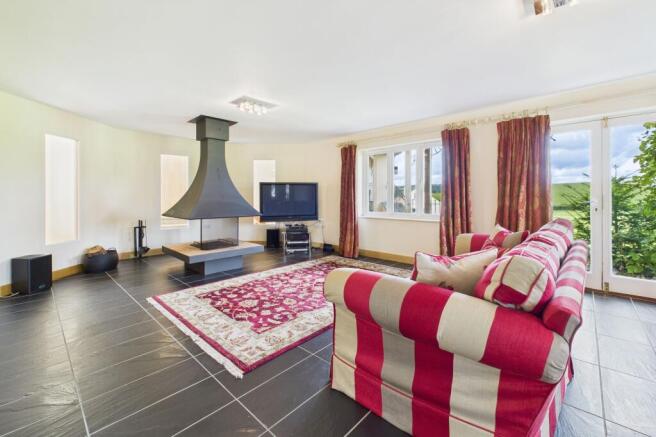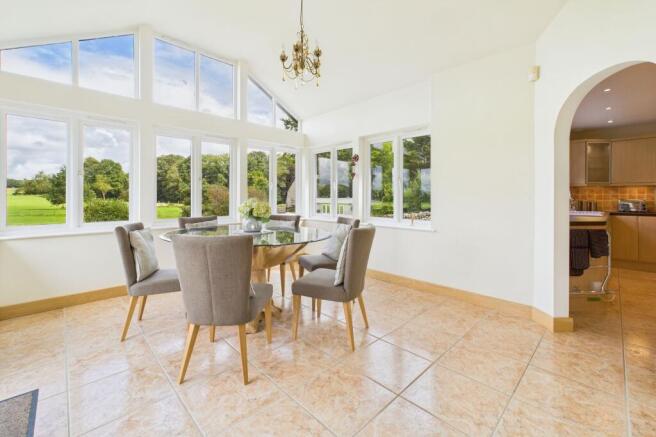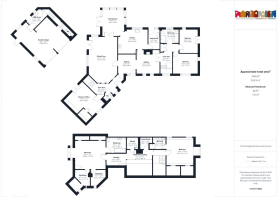Passing Winds, Sedgwick

- PROPERTY TYPE
Detached
- BEDROOMS
5
- BATHROOMS
3
- SIZE
3,175 sq ft
295 sq m
- TENUREDescribes how you own a property. There are different types of tenure - freehold, leasehold, and commonhold.Read more about tenure in our glossary page.
Freehold
Key features
- Exceptional detached family home
- Wrap around, landscaped gardens and grounds, approx 0.5 acre
- Stunning sitting room with feature firepit style fireplace and fabulous dining room
- Modern kitchen with integrated appliances and two utility rooms
- Generously sized office or alternatively a fifth bedroom
- Four double bedrooms, two with en suite and one with two walk in warbrobes, and a four piece family bathroom
- Double garage with ample driveway parking
- Stunning, panoramic countryside views
- Beautiful village location with easy access to Kendal, Lake District, Oxenholme railway station and M6
- Expansive windows and skylights for natural light
Description
Set in the charming South Lakeland village of Sedgwick, this striking five bedroom detached home combines rural tranquility with exceptional convenience. Nestled within 0.5 acres of landscaped gardens, the property enjoys breathtaking countryside views from every angle while being only a short drive from Kendal and the shores of Lake Windermere. Excellent transport links are close at hand, with Oxenholme station (providing direct trains to London in under 3 hours) and junctions 36 and 37 of the M6 both within easy reach, making this an ideal location for families and professionals alike.
Step inside and the sense of scale is immediately apparent. The elegant reception hall features high and double height ceilings, large windows, and leads to the main reception rooms. A spacious sitting room with firepit style fireplace leads seamlessly into a formal dining area, perfect for entertaining. The well planned kitchen includes extensive units and integrated appliances, and a utility room. On the ground floor there are two double bedrooms and a modern four piece family bathroom. Head upstairs to another double bedroom with en suite shower room and a stunning principal bedroom with exceptional outlook, en suite bathroom and two walk in wardrobes. There is an additional fifth bedroom to the west wing of the house currently utilised as a generous office space. Being finished to a high standard, additional highlights include gas fired underfloor heating, a private sauna, lower ground floor utility and plenty of storage options, all thoughtful design details that make the home both stylish and practical.
The outdoor setting is equally impressive. A sweeping gravel driveway leads to the double garage, while the mature gardens extend to around half an acre. Landscaped lawns, established planting, pond and stone-walled boundaries provide both privacy and beauty, with multiple terraces and seating areas designed to capture the sun and the panoramic rural views throughout the day.
This outstanding property offers a rare opportunity to acquire a substantial home in one of South Lakeland’s most desirable villages. Combining space, character, and convenience in equal measure, it is perfectly suited for family living or as a refined retreat within easy reach of the Lakes. Early viewing is highly recommended to appreciate all that this remarkable home has to offer.
EPC TBC. Council Tax G.
EPC Rating: C
ENTRANCE HALL (3.99m x 6.98m)
SITTING ROOM (4.78m x 7.67m)
DINING ROOM (3.67m x 4.44m)
KITCHEN (3.34m x 4.93m)
UTILITY ROOM (1.86m x 3.36m)
BEDROOM/OFFICE (4.94m x 5.4m)
CLOAKROOM (0.93m x 1.41m)
INNER HALL (1.97m x 3.76m)
BEDROOM (3.32m x 4.19m)
BEDROOM (3.1m x 4.01m)
BATHROOM (2.34m x 3.04m)
FIRST FLOOR LANDING (1.62m x 7.08m)
BEDROOM (4.17m x 4.47m)
EN SUITE (1.85m x 1.95m)
BEDROOM (4.38m x 4.77m)
Two wards eaves
EN SUITE (2.25m x 2.96m)
SAUNA (1.72m x 1.77m)
LOWER GROUND FLOOR UTILITY (1.74m x 3m)
IDENTIFICATION CHECKS
Should a purchaser(s) have an offer accepted on a property marketed by THW Estate Agents they will need to undertake an identification check. This is done to meet our obligation under Anti Money Laundering Regulations (AML) and is a legal requirement. We use a specialist third party service to verify your identity. The cost of these checks is £43.20 inc. VAT per buyer, which is paid in advance, when an offer is agreed and prior to a sales memorandum being issued. This charge is non-refundable.
SERVICES
Mains electric, mains gas, mains water, mains drainage
Parking - Double garage
6.11m x 5.36m (20' 1" x 17' 7")
Parking - Off street
Ample driveway parking.
Brochures
Property Brochure- COUNCIL TAXA payment made to your local authority in order to pay for local services like schools, libraries, and refuse collection. The amount you pay depends on the value of the property.Read more about council Tax in our glossary page.
- Band: G
- PARKINGDetails of how and where vehicles can be parked, and any associated costs.Read more about parking in our glossary page.
- Garage,Off street
- GARDENA property has access to an outdoor space, which could be private or shared.
- Private garden
- ACCESSIBILITYHow a property has been adapted to meet the needs of vulnerable or disabled individuals.Read more about accessibility in our glossary page.
- Ask agent
Energy performance certificate - ask agent
Passing Winds, Sedgwick
Add an important place to see how long it'd take to get there from our property listings.
__mins driving to your place
Get an instant, personalised result:
- Show sellers you’re serious
- Secure viewings faster with agents
- No impact on your credit score



Your mortgage
Notes
Staying secure when looking for property
Ensure you're up to date with our latest advice on how to avoid fraud or scams when looking for property online.
Visit our security centre to find out moreDisclaimer - Property reference 2e0c8c93-a4bc-4042-b7f6-f446f9b0347a. The information displayed about this property comprises a property advertisement. Rightmove.co.uk makes no warranty as to the accuracy or completeness of the advertisement or any linked or associated information, and Rightmove has no control over the content. This property advertisement does not constitute property particulars. The information is provided and maintained by Thomson Hayton Winkley Estate Agents, Kendal. Please contact the selling agent or developer directly to obtain any information which may be available under the terms of The Energy Performance of Buildings (Certificates and Inspections) (England and Wales) Regulations 2007 or the Home Report if in relation to a residential property in Scotland.
*This is the average speed from the provider with the fastest broadband package available at this postcode. The average speed displayed is based on the download speeds of at least 50% of customers at peak time (8pm to 10pm). Fibre/cable services at the postcode are subject to availability and may differ between properties within a postcode. Speeds can be affected by a range of technical and environmental factors. The speed at the property may be lower than that listed above. You can check the estimated speed and confirm availability to a property prior to purchasing on the broadband provider's website. Providers may increase charges. The information is provided and maintained by Decision Technologies Limited. **This is indicative only and based on a 2-person household with multiple devices and simultaneous usage. Broadband performance is affected by multiple factors including number of occupants and devices, simultaneous usage, router range etc. For more information speak to your broadband provider.
Map data ©OpenStreetMap contributors.




