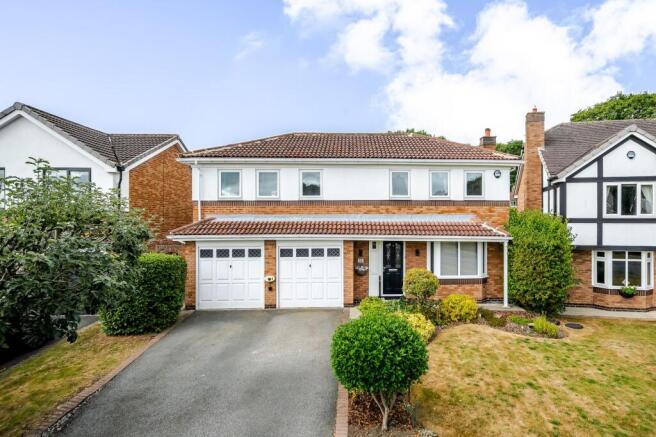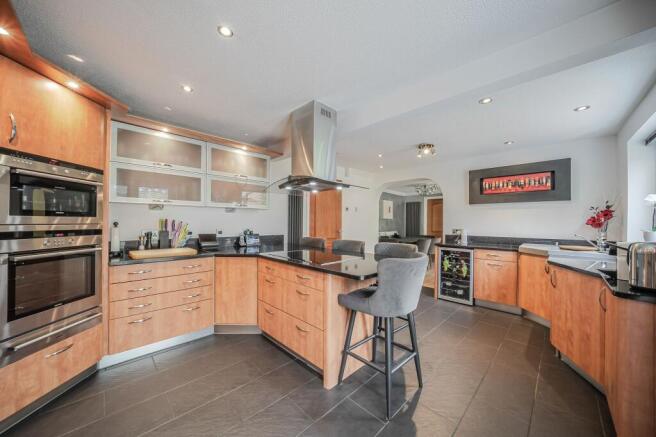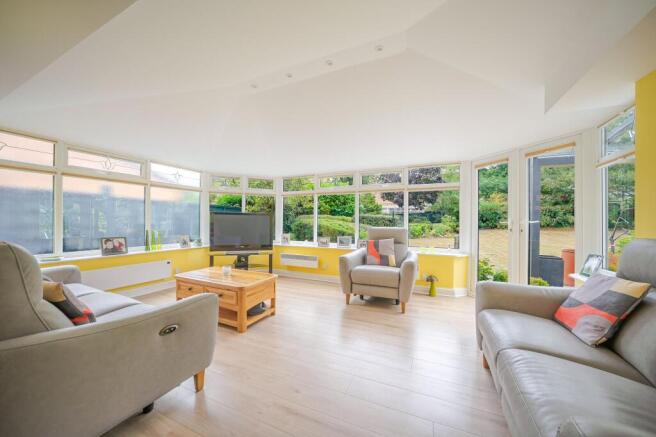Redwood Drive, Huddersfield, HD2

- PROPERTY TYPE
Detached
- BEDROOMS
6
- BATHROOMS
3
- SIZE
1,851 sq ft
172 sq m
- TENUREDescribes how you own a property. There are different types of tenure - freehold, leasehold, and commonhold.Read more about tenure in our glossary page.
Freehold
Key features
- 6 Bedroom detached family house
- Large plot of 0.21 acre
- Exclusive residents only leisure complex
- Ideal location for access to the M62
Description
A spacious six bedroom detached family home with double garage, four car driveway and standing in a plot of 0.21 of an acre with large enclosed West facing rear garden.
This provides well appointed accommodation with a gas central heating system, pVCU double glazing, alarm and comes with carpets, curtains and blinds. Briefly comprising to the ground floor entrance hall, downstairs w.c., living room including surround sound projector and remote screen, fitted breakfast kitchen with appliances, separate dining room, large sun lounge and utility room. First floor landing leading to master bedroom, dressing and en-suite, five further bedrooms, bathroom and shower room.
There is a lovely on site residents only leisure complex which is £54.00 per month per household full details of the facilities are within the brochure. The property is well placed for access to the M62, local schools and farm shop.
Entrance Hall
With composite panelled and frosted double glazed door, there is a decorative ceiling rose with ceiling light point, ceiling coving, central heating radiator, Oak effect flooring and to one side a glass panelled staircase with Oak handrail rises to the first floor. From the hallway access can be gained to the following rooms:-
Downstairs W.C. (0.91m x 2.01m)
With frosted pVCU double glazed window, ceiling light point, ladder style heated towel rail and fitted with a suite comprising vanity unit incorporating wash basin with chrome monobloc tap and low flush w.c.
Living Room (3.4m x 5.79m)
This comfortable and well proportioned reception room is situated to the front of the property and has a walk in bay with pVCU double glazed window looking out across the garden, there is ceiling coving, four wall light points and stone effect designer central heating radiator. As a main focal point of the room there is a log flame effect gas fire and there is a hard wired fitted projector with five speakers, sub woofer and a 99" remote control screen.
Breakfast Kitchen (3.56m x 5.41m)
This has pVCU double glazed windows and adjacent pVCU double glazed french doors with integrated blinds, these provide access to the rear garden. There are a number of inset ceiling downlighters, ceiling light point, tiled floor, and two vertically hung Armadillo designed radiators, range of base and wall cupboards, drawers, contrasting overlying granite worktops which extend to form a breakfast bar together with matching granite upstands, there is a corner Blanco resin one and a half bowl sink with chrome monobloc tap and with integrated soap dispenser, Siemens five ring induction hob with stainless steel and curved glass extractor over, Siemens electric fan assisted oven, combi oven and warming drawer, integrated Bosch dishwasher, Midea american style fridge freezer with fridge and two deep freezer drawers, Baumatic wine cooler. There are frosted glazed cupboards with downlighters, pelmet downlighters and concealed lighting beneath the wall cupboards.
Breakfast Kitchen cont...
To one side an archway gives access to the dining room.
Dining Room (2.54m x 3.23m)
This has a decorative ceiling rose with ceiling light point, ceiling coving, Oak effect laminate flooring which continues into the sun lounge, door giving access to the utility room and Armadillo style vertically hung radiator. From the dining room a large archway provides access to the sun lounge.
Sun Lounge (3.71m x 5.05m)
This has a pitched ceiling with inset LED downlighters, Oak effect flooring, three slimline electric wall heaters and pVCU double glazed french doors giving access to the garden.
Utility Room (1.63m x 2.54m)
This a ceiling light point, courtesy door to the double garage, central heating radiator and fitted with a range of medium Oak faced base and wall cupboards, contrasting overlying worktop with tiled splashback inset single drainer stainless steel sink with chrome mixer tap and with space for washing machine and tumble dryer.
First Floor Landing
With a glass panelled balustrade with Oak handrail, ceiling light point, inset ceiling downlighter, storage cupboard over the bulkhead which also houses the hot water cylinder, pVCU double glazed window and from the landing access can be gained to the following rooms:-
Bedroom One (3.4m x 5.49m)
A generously proportioned principle bedroom which has lots of natural light from three pVCU double glazed windows enjoying a pleasant aspect across to Emley Moor mast. There is a ceiling light point, ceiling coving, Armadillo style vertically hung radiator and fitted furniture including wardrobes, high level cupboards, bedside tables and to the dressing area there is an inset ceiling downlighter directly over the dressing table with drawers beneath with a further bank part mirror fronted floor to ceiling wardrobes. To one side a door gives access to an en-suite shower room.
En-Suite Shower Room (1.65m x 2.44m)
With inset ceiling downlighters, frosted pVCU double glazed window, floor to ceiling tiled walls, tiled floor, ladder style heated towel rail and fitted with a suite comprising vanity unit incorporating wash basin with chrome monobloc waterfall style tap, low flush w.c. and large walk in shower with easy clean panelled floor to ceiling walls, glazed panel to one side and fitted with a rainfall fixed shower head and separate hand spray.
Bedroom Two (4.04m x 4.14m)
A double room which has two pVCU double glazed windows enjoying a pleasant aspect to the front with views across to Emley Moor mast. There is a ceiling light point and central heating radiator.
Bedroom Three (2.97m x 4.14m)
This room is large enough to be used as a double room but configured as a single with fitted part mirror fronted floor to ceiling wardrobes, high level cupboards and single bedside table. There is a pVCU double glazed window looking out over the rear garden, central heating radiator and ceiling light point.
Shower Room (0.84m x 2.01m)
With a frosted pVCU double glazed window, inset ceiling downlighters, extractor fan, chrome heated towel rail and fitted with vanity unit incorporating wash basin with chrome monobloc tap and with easy clean panel walls to the shower with glass door and chrome shower fitting.
Bedroom Four (3.15m x 3.66m)
A double room which has a pVCU double glazed window looking out over the rear garden, there is a ceiling light point, central heating radiator and fitted furniture including floor to ceiling wardrobes and bedside tables.
Bedroom Five (2.06m x 3.05m)
A good sized single room which has a pVCU double glazed window enjoying a pleasant aspect with views stretching across to Emley Moor mast, there is a ceiling light point and central heating radiator.
Bedroom Six (2.26m x 2.31m)
This is currently utilised as a study and has a pVCU double glazed window looking out over the rear garden, ceiling light point and central heating radiator.
Family Bathroom (1.65m x 2.44m)
This has inset ceiling downlighters, with loft access having a retractable aluminium ladder leading to a partly boarded roof space with light. The bathroom has floor to ceiling tiled walls, tiled floor, ladder style heated towel rail and fitted with a suite comprising double ended bath with tiled side panel and chrome mixer tap, wall hung vanity unit incorporating wash basin with chrome monobloc tap with mirror over with LED lighting and low flush w.c. with concealed cistern.
Parking
To the front of the property there is a four car tarmac driveway with a block paved border and this provides access to an integral double garage. There are two up and over doors, EV charging point. Garage measures 17'0 x 17'0 with courtesy door to the utility room with power and light.
Gardens
To the front of the property there is an open plan lawn garden with planted trees, flowers and shrubs to the borders. A flagged pathway leads to the main entrance with external lighting. To the left hand side of the driveway there is a further lawn garden with planted tree, hedge and flagged pathway that leads down the left hand side of the property with a wrought iron hand gate. There is a lovely west facing rear garden which has a large shaped lawn, a variety of planted trees, flowers and shrubs, there is a small flagged patio to one side whilst immediately to the rear of the property there is a powder coated aluminium and glazed canopy which partly covers an extensive Indian stone flagged patio and can be accessed from either the breakfast kitchen or sun lounge, there is a feature wall with split faced tiles.
Gardens cont....
Outside cold water tap,two external power points, water feature with a fountain and to the far side of the house and screened by timber fencing there is a bin store and timber garden shed.
Leisure Complex
There is a lovely on site residents only leisure complex which is £54.00 per month per household.
Sports & Recreation
Swimming Pool- A private, luxury swimming pool is available for residents. Gym- A fully equipped gymnasium is available for fitness training. Squash Court- A squash court is available for residents. 5 a Side Football Pitch- A 3G 5 a side football pitch is available. Tennis/Basketball Court- Both can be used by residents. Classes- A variety of classes are offered to residents such as, aqua zumba, badminton, & tums, childrens football, golf, gym fitness training, mens five a side football, pilates, swimming, table tennis, walking group, tennis and yoga.
Social & Other facilities
Bar- A licensed bar is available for residents and guests. Function Suite- The beautifully appointed function suite can be hired for various events. Members Lounge- A lounge is available for members. Private Hire- The function room and bar area are available for private hire for different occasions. Catering- Food and drinks can be provided for events held at the centre.
Additional Details
The property has a gas central heating system. The property has pVCU double glazing. The property is fitted with a security alarm and sensor operated external lights.
Directions
Using satellite navigation enter the postcode HD2 1PW
- COUNCIL TAXA payment made to your local authority in order to pay for local services like schools, libraries, and refuse collection. The amount you pay depends on the value of the property.Read more about council Tax in our glossary page.
- Band: E
- PARKINGDetails of how and where vehicles can be parked, and any associated costs.Read more about parking in our glossary page.
- Yes
- GARDENA property has access to an outdoor space, which could be private or shared.
- Yes
- ACCESSIBILITYHow a property has been adapted to meet the needs of vulnerable or disabled individuals.Read more about accessibility in our glossary page.
- Ask agent
Energy performance certificate - ask agent
Redwood Drive, Huddersfield, HD2
Add an important place to see how long it'd take to get there from our property listings.
__mins driving to your place
Get an instant, personalised result:
- Show sellers you’re serious
- Secure viewings faster with agents
- No impact on your credit score
Your mortgage
Notes
Staying secure when looking for property
Ensure you're up to date with our latest advice on how to avoid fraud or scams when looking for property online.
Visit our security centre to find out moreDisclaimer - Property reference 65e9e82b-4d67-49dc-a2aa-a7da038f1fb6. The information displayed about this property comprises a property advertisement. Rightmove.co.uk makes no warranty as to the accuracy or completeness of the advertisement or any linked or associated information, and Rightmove has no control over the content. This property advertisement does not constitute property particulars. The information is provided and maintained by Simon Blyth, Huddersfield. Please contact the selling agent or developer directly to obtain any information which may be available under the terms of The Energy Performance of Buildings (Certificates and Inspections) (England and Wales) Regulations 2007 or the Home Report if in relation to a residential property in Scotland.
*This is the average speed from the provider with the fastest broadband package available at this postcode. The average speed displayed is based on the download speeds of at least 50% of customers at peak time (8pm to 10pm). Fibre/cable services at the postcode are subject to availability and may differ between properties within a postcode. Speeds can be affected by a range of technical and environmental factors. The speed at the property may be lower than that listed above. You can check the estimated speed and confirm availability to a property prior to purchasing on the broadband provider's website. Providers may increase charges. The information is provided and maintained by Decision Technologies Limited. **This is indicative only and based on a 2-person household with multiple devices and simultaneous usage. Broadband performance is affected by multiple factors including number of occupants and devices, simultaneous usage, router range etc. For more information speak to your broadband provider.
Map data ©OpenStreetMap contributors.







