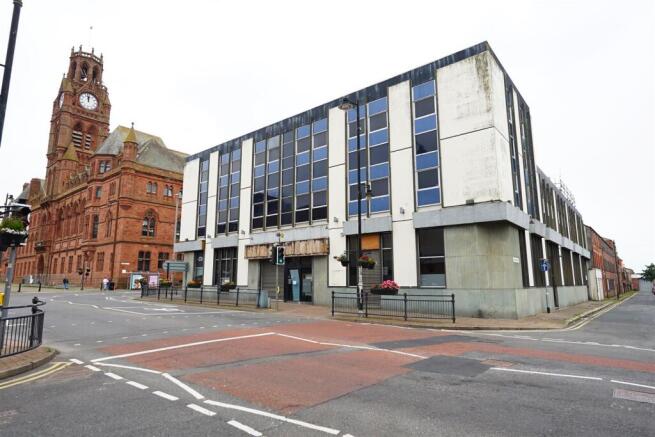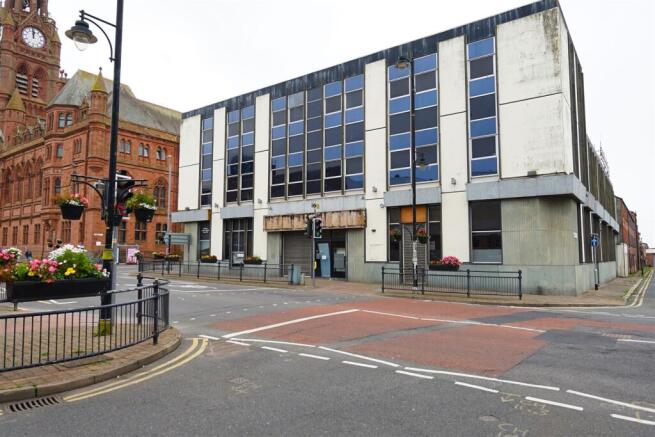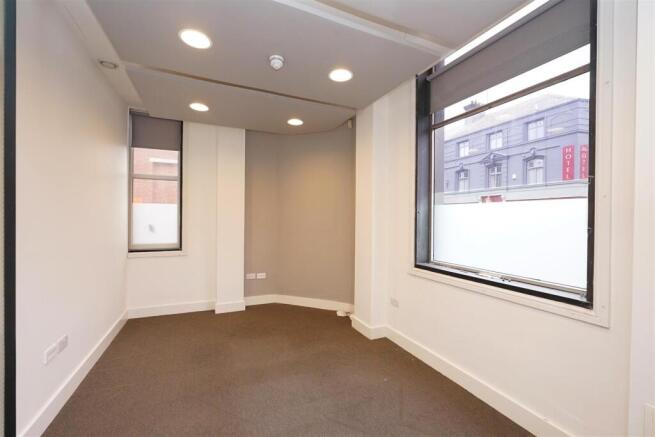
Duke Street, Barrow in Furness
Letting details
- Let available date:
- Ask agent
- Furnish type:
- Unfurnished
- PROPERTY TYPE
Commercial Property
- SIZE
Ask agent
Key features
- EPC D
- Central Location
- Suitable for change of use
- Prominent position
- Ground Floor Commercial premises
Description
Excellent ground floor commercial premises, with additional offices, staff facilities etc.
Major Banking Hall of 154sqm/1648sq ft. Adjacent ( Self Contained ) area of 82sq m/886 sq ft.
Rear Admin Office of 109sqm/1175 sq ft. Three further offices, Mezzanine, Kitchen, Toilets.
Extensive front profile to Duke Street with the corner of Cornwallis Street.
Well presented and versatile for use.
Barrow in Furness is the major south Cumbrian town with a resident population of circa 67,000, with a catchment in excess of 100,000.
The town and south Cumbria benefit from the unique expanding commercial activities of BAE Systems ( with their submarine manufacture facility), the energy coast, nuclear affluent support industries etc.
The property is located opposite the iconic Town Hall and square with both commercial and residential properties in this central accessible area.
This is a 1970s purpose built property with two open plan (and self contained) banking/retail areas.
Considered to be suitable for change of use subject to any planning.
All enquiries - Sole Agents Corrie & Co.
Entrance - Prominent entry with twin glazed front doors and roller shutter exterior door.
Sales / Retail - 9.2 x 9 (30'2" x 29'6") - With windows both front and side, modern fit out, flooring and decor, electric light,air conditioning, cctv. Ceiling height of 3.0m
Sales / Retail - 8.7m x 17.7m (28'6" x 58'0") - With windows to the front and side. High standard of specification, with modern decor and floor coverings, heat detector, lighting, air conditioning unit and power points. Integral are five offices, access to the rear offices and the adjacent retail area
Rear Office - 12.2 x 9 (40'0" x 29'6") - With UPVC double glazed window. Suspended ceiling, air conditioning, sky light for
Door into the front sales office.
Side Hall - Office 4.7m x 3.40m with three windows to the side end Cornwallis Street
Office 4.40m x 4.6m with windows to the side, radiator, power points, data points, LED lighting.
Door for stairs access to the basement
Rear Office - 9.10 x 9 (29'10" x 29'6") - With windows to the side elevation, radiators, power points, suspended ceiling, data point.
Mezzanine ( 6.10m x.9m ) windows to an internal alley.
Internal Office 6m x 6.2m
Kitchenette - 2.7 x 2.10 (8'10" x 6'10") - Base and wall units, stainless steel sink unit.
Cloaks - Both gents and ladies W/Cs
Side / Secure Hall with door onto Sidney Street
Brochures
Duke Street, Barrow in FurnessDuke Street, Barrow in Furness
NEAREST STATIONS
Distances are straight line measurements from the centre of the postcode- Barrow-in-Furness Station0.5 miles
- Roose Station1.4 miles
- Dalton Station3.5 miles


Notes
Disclaimer - Property reference 33977612. The information displayed about this property comprises a property advertisement. Rightmove.co.uk makes no warranty as to the accuracy or completeness of the advertisement or any linked or associated information, and Rightmove has no control over the content. This property advertisement does not constitute property particulars. The information is provided and maintained by Corrie and Co Ltd, Barrow In Furness. Please contact the selling agent or developer directly to obtain any information which may be available under the terms of The Energy Performance of Buildings (Certificates and Inspections) (England and Wales) Regulations 2007 or the Home Report if in relation to a residential property in Scotland.
Map data ©OpenStreetMap contributors.





