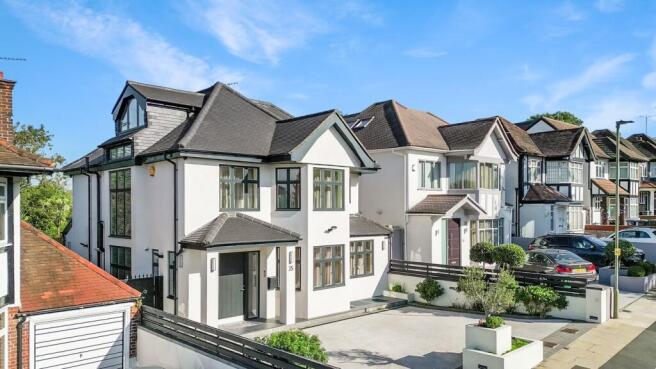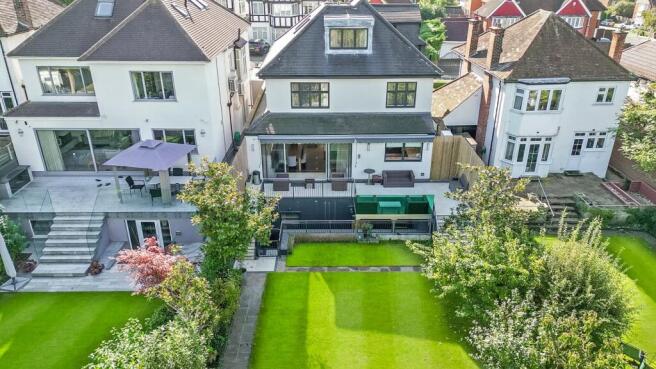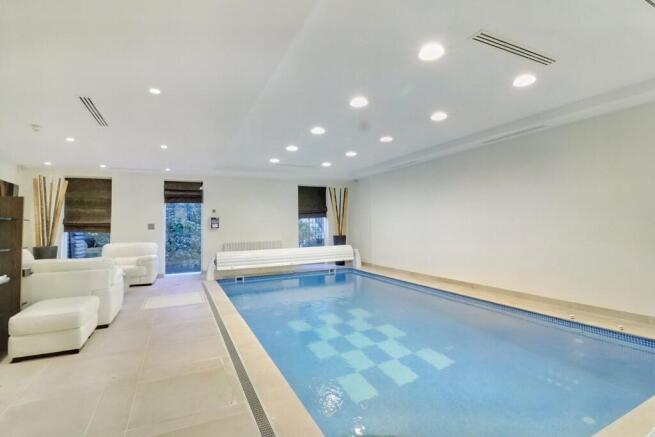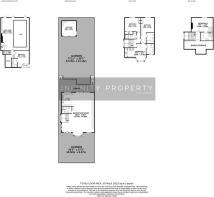
Edgeworth Crescent, London, NW4

- PROPERTY TYPE
Detached
- BEDROOMS
5
- BATHROOMS
6
- SIZE
3,574 sq ft
332 sq m
- TENUREDescribes how you own a property. There are different types of tenure - freehold, leasehold, and commonhold.Read more about tenure in our glossary page.
Freehold
Key features
- 5 Bedroom Detached House Rebuilt On Piling Foundation
- Open Plan Kitchen/Lounge
- Underfloor Heating
- Terrace with Walk On Glass
- Outhouse with Bifolding Doors & Sedum Green Roof
- Indoor Heated swimming pool with integrated Jacuzzi
- Electric Pool Cover
- Water Softener
- Alarm & CCTV
- Carriage Resin Driveway Far 3 Cars
Description
Prepare to be enchanted by this exceptional 5 bedroom, 6 bathroom detached residence with a basement, meticulously rebuilt on piling foundations. Situated on one of Hendon's most coveted streets, this home sets an entirely new benchmark for opulence and lavish living. It showcases an array of awe-inspiring features thoughtfully spread across an extraordinary layout that spans 4 meticulously designed floors.
GROUND FLOOR:
? The heart of this abode features an open-plan kitchen/lounge, equipped with integrated double ovens, a microwave, a dishwasher, and an Insinkerator.
? A unique, custom-built pop-up mobile electric bar graces the kitchen island.
? Versace porcelain tiles and underfloor heating adorn the ground floor.
? Enjoy year-round comfort with AC heating and cooling, complete with dual zones.
? Two designer radiators with built-in lighting provide both warmth and style.
? The luxurious WC and shower are certain to leave a lasting impression on your guests.
? Added safety is ensured by the built-in fire alarm and sprinkler system.
FIRST FLOOR:
? The generous primary bedroom includes a walk-in wardrobe and ensuite.
? The second bedroom features its own ensuite.
? The third bedroom boasts built-in wardrobes.
? An additional family shower room is conveniently located.
? Ceiling-vented air conditioning and KEF ceiling speakers enhance your daily experience.
? Independent AC heating and cooling in each bedroom ensures personalized comfort.
? Central heating keeps the entire floor cosy.
SECOND FLOOR:
? The spacious bedroom on this level offers ample space, and natural light as two skylights flood the area.
? The standout ensuite has a customised vanity area, Versace tiles, Villeroy & Boch sanitary ware, and Grohe fittings.
? Enjoy climate control with independent AC heating and cooling.
BASEMENT:
? This versatile basement space is a remarkable addition to the property.
? You'll find a bedroom with an ensuite, offering the flexibility to use this area as a study or home office.
? An indoor heated swimming pool with an integrated Jacuzzi promises year-round enjoyment.
? An electric pool cover ensures both safety and cleanliness.
? Underfloor heating maintains comfort throughout the basement.
? Fitted Bose speakers add to the entertainment value.
? The well-appointed utility area and spacious boiler room are highly practical.
? A water softener is a valuable addition.
? Just outside of the basement is a breath taking living wall.
GARDEN:
? The lush and mature garden features four majestic magnolia trees, as well as apple, cherry, plum, pear, and palm trees.
? A reinforced garden fence with a concrete foundation ensures long-lasting durability.
? An irrigation system keeps your garden immaculate.
? The cosy outhouse boasts bi-folding doors, underfloor heating, a tower skylight, and a sedum green roof.
? Outdoor living is enhanced with a terrace featuring walk-on glass and two electric verandas.
ADDITIONAL FEATURES:
? Enjoy the convenience of a video entry system and a security alarm.
? The textured external render adds character to the facade.
? Steel fascia boards with LED fair lights create a striking visual statement.
? Velvac windows offer both tilt and turn functionality.
? A beautifully crafted side glass elevation adds to the property's allure.
? Benefit from a 3-phase electrical power supply.
? Tom Dixon feature lights illuminate the stairwell and kitchen.
? A secure car park features four bollards, controlled by remote, or internal switch.
? The resin driveway is easy to maintain, highly durable, and permeable.
? Comprehensive CCTV coverage extends to all external areas, bolstered by infrared systems for added security.
Step into a world of unparalleled luxury and sophistication with this extraordinary property. Don't miss this rare opportunity to own a residence that redefines opulence and modern living. To have a chance to experience the pinnacle of luxury living contact INFINITY today.
Pool Area
7.97m x 8.99m (26' 2" x 29' 6")
Bedroom 1
4.18m x 4.73m (13' 9" x 15' 6")
En-Suite To Bedroom 1
2.37m x 1.37m (7' 9" x 4' 6")
Boiler Room
1.69m x 3.55m (5' 7" x 11' 8")
Front Garden
10.50m x 8.27m (34' 5" x 27' 2")
Reception Room
8.90m x 11.84m (29' 2" x 38' 10")
Kitchen
3.84m x 3.17m (12' 7" x 10' 5")
Outhouse
4.07m x 4.15m (13' 4" x 13' 7")
Garden
11.15m x 23.75m (36' 7" x 77' 11")
Bedroom 2
4.75m x 5.90m (15' 7" x 19' 4")
En-Suite To Bedroom 2
2.60m x 1.77m (8' 6" x 5' 10")
Bathroom
1.80m x 2.80m (5' 11" x 9' 2")
Bedroom 3
3.80m x 3.47m (12' 6" x 11' 5")
Bedroom 4
3.79m x 5.80m (12' 5" x 19' 0")
En-suite To Bedroom 4
2.25m x 1.77m (7' 5" x 5' 10")
Bedroom 5
3.89m x 6.00m (12' 9" x 19' 8")
En-suite To Bedroom 5
3.17m x 2.40m (10' 5" x 7' 10")
- COUNCIL TAXA payment made to your local authority in order to pay for local services like schools, libraries, and refuse collection. The amount you pay depends on the value of the property.Read more about council Tax in our glossary page.
- Band: G
- PARKINGDetails of how and where vehicles can be parked, and any associated costs.Read more about parking in our glossary page.
- Yes
- GARDENA property has access to an outdoor space, which could be private or shared.
- Yes
- ACCESSIBILITYHow a property has been adapted to meet the needs of vulnerable or disabled individuals.Read more about accessibility in our glossary page.
- Ask agent
Edgeworth Crescent, London, NW4
Add an important place to see how long it'd take to get there from our property listings.
__mins driving to your place
Get an instant, personalised result:
- Show sellers you’re serious
- Secure viewings faster with agents
- No impact on your credit score



Your mortgage
Notes
Staying secure when looking for property
Ensure you're up to date with our latest advice on how to avoid fraud or scams when looking for property online.
Visit our security centre to find out moreDisclaimer - Property reference 29476471. The information displayed about this property comprises a property advertisement. Rightmove.co.uk makes no warranty as to the accuracy or completeness of the advertisement or any linked or associated information, and Rightmove has no control over the content. This property advertisement does not constitute property particulars. The information is provided and maintained by Infinity Property Solutions, Harrow. Please contact the selling agent or developer directly to obtain any information which may be available under the terms of The Energy Performance of Buildings (Certificates and Inspections) (England and Wales) Regulations 2007 or the Home Report if in relation to a residential property in Scotland.
*This is the average speed from the provider with the fastest broadband package available at this postcode. The average speed displayed is based on the download speeds of at least 50% of customers at peak time (8pm to 10pm). Fibre/cable services at the postcode are subject to availability and may differ between properties within a postcode. Speeds can be affected by a range of technical and environmental factors. The speed at the property may be lower than that listed above. You can check the estimated speed and confirm availability to a property prior to purchasing on the broadband provider's website. Providers may increase charges. The information is provided and maintained by Decision Technologies Limited. **This is indicative only and based on a 2-person household with multiple devices and simultaneous usage. Broadband performance is affected by multiple factors including number of occupants and devices, simultaneous usage, router range etc. For more information speak to your broadband provider.
Map data ©OpenStreetMap contributors.





