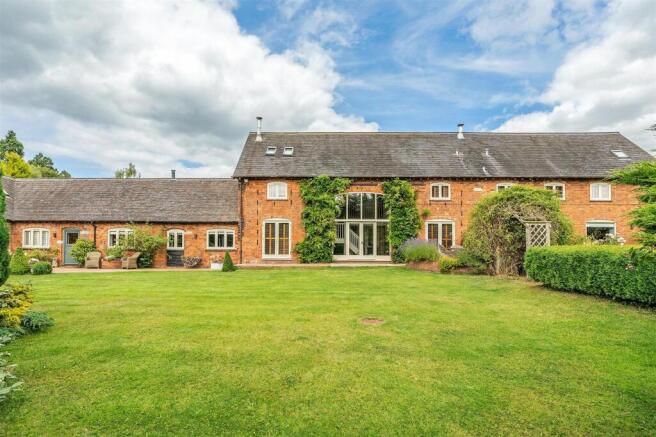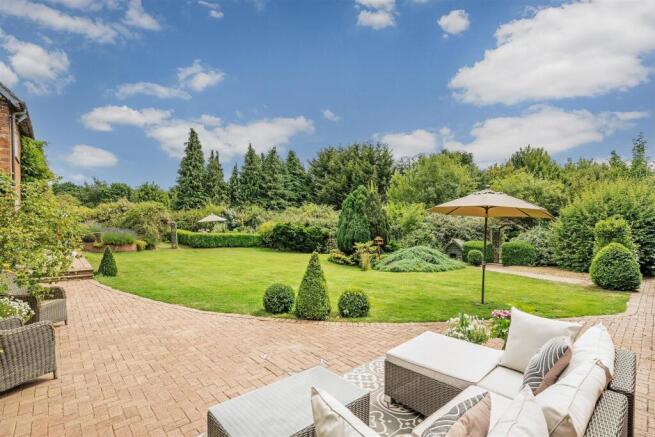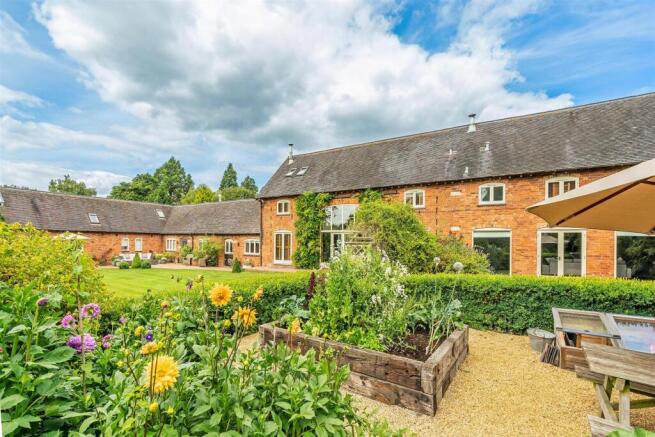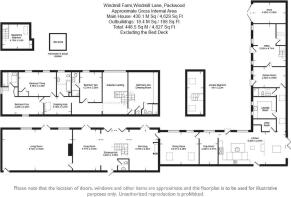Windmill Farm, Windmill Lane, Packwood

- PROPERTY TYPE
Barn Conversion
- BEDROOMS
5
- BATHROOMS
5
- SIZE
4,827 sq ft
448 sq m
- TENUREDescribes how you own a property. There are different types of tenure - freehold, leasehold, and commonhold.Read more about tenure in our glossary page.
Freehold
Description
Summary - A truly beautiful barn conversion situated behind a swooping, gated drive combining rural charm with modern versatility. Spanning across just under 5,000 sq.ft, this idyllic home provides extensive family accommodation, stunning and historic character features sat within a 1.5 acre plot.
Ground Floor - The ground floor is arranged around a series of light-filled and generously sized reception rooms, ideal for both entertaining and day-to-day family life. As you enter, you are greeted by a spacious reception hall accompanied with a double height arched window overlooking the landscape gardens. Sympathetically restored, every detail showcases its character, from the magnificent vaulted ceilings, striking beams and charming log burners to ensure a warm and cosy feel. From here, on your left you have the first reception room, ideal as a formal lounge with French Doors leading out to the vegetable garden.
Back through to the hallway and you find the well appointed dining room which currently homes a eight-seater table. Through to the next room, this is used as a small playroom which allows the children to not feel left out with the family and a safe space to play.
Continuing through the main wing of the property, you arrive at the kitchen. The bespoke-open plan kitchen is a masterpiece of design, created for a culinary enthusiast with a suite of premium integrated appliances, expanses of beautifully contrasting work surfaces and a timeless Aga forms the centrepiece of this elegant space. The generous island provides a refined setting for morning coffee or informal gatherings, while the adjoining breakfast area offers the perfect area for leisurely dining with views across the grounds. A generously vaulted ceiling exposes the characterful beams and provides the space with an abundance of natural light. A purposeful, larger than average utility room is accompanied by a wet room to ensure luxury. The original cow sheds have been thoughtfully converted into an ample games room and peaceful home office with a bedroom above for any overflow guests.
The entirety of this home exudes family living.
First Floor - A graceful open staircase rises to the first floor, where four further double bedrooms await. The principal suite is an indulgent retreat, with a feature freestanding, slipper bath taking pride of place, complemented by a private wet room and a well-appointed dressing area offering extensive wardrobe space. The elevated mezzanine level creates a serene sleeping area, perfectly positioned as a sanctuary from the pace of daily life. Guest accommodation is equally impressive, with bedroom two boasting a dramatic, vaulted ceiling and a stylish wet room, while bedroom three enjoys the use of the family bathroom. Bedroom four draws you to a delightfully characterful suite, completed with en-suite facilities, a dedicated study nook and a relaxing area, enhanced further by a mezzanine double bedroom placed above.
Outside - Set within a substantial plot, Windmill Farm enjoys picturesque, manicured lawns, mature gardens and outdoor areas perfect for entertaining. The grounds have been designed to flow in all directions from the home with numerous double doors leading to separate areas including the small pony paddock to the front and the all-weather tennis court to the rear.
Location - Set along the highly desirable Windmill Lane, the property is perfectly positioned for those who wish to enjoy the charm of rural living while remaining within easy reach of Solihull, Birmingham and London.
Dorridge Station is less than 1 mile away, providing direct access to Birmingham and London, while Birmingham Airport is within a short drive. The area is well served by excellent schools including the sought-after Arden School and Dorridge Junior School. Situated in the Warwickshire countryside offers country walks, equestrian facilities and luxury golf courses.
Services To The Property - Oil fired central heating, mains water, electric and drainage.
Local Authority And Tenure - Solihull District Council and Freehold.
Epc Rating - EPC Rated D.
Viewing Arrangements - Strictly via the vendors sole agents, The Agents Property Consultants on .
Agents Notes - All measurements are approximate and quoted in metric with imperial equivalents and for general guidance only and whilst every attempt has been made to ensure accuracy, they must not be relied on. The fixtures, fittings and appliances referred to have not been tested and therefore no guarantee can be given and that they are in working order. Internal photographs are reproduced for general information and it must not be inferred that any item shown is included with the property. For a free valuation, contact the number listed on the brochure.
Brochures
Windmill Farm, Packwood - Brochure.pdfBrochure- COUNCIL TAXA payment made to your local authority in order to pay for local services like schools, libraries, and refuse collection. The amount you pay depends on the value of the property.Read more about council Tax in our glossary page.
- Band: G
- PARKINGDetails of how and where vehicles can be parked, and any associated costs.Read more about parking in our glossary page.
- Driveway
- GARDENA property has access to an outdoor space, which could be private or shared.
- Yes
- ACCESSIBILITYHow a property has been adapted to meet the needs of vulnerable or disabled individuals.Read more about accessibility in our glossary page.
- Ask agent
Windmill Farm, Windmill Lane, Packwood
Add an important place to see how long it'd take to get there from our property listings.
__mins driving to your place
Get an instant, personalised result:
- Show sellers you’re serious
- Secure viewings faster with agents
- No impact on your credit score
Your mortgage
Notes
Staying secure when looking for property
Ensure you're up to date with our latest advice on how to avoid fraud or scams when looking for property online.
Visit our security centre to find out moreDisclaimer - Property reference 34142817. The information displayed about this property comprises a property advertisement. Rightmove.co.uk makes no warranty as to the accuracy or completeness of the advertisement or any linked or associated information, and Rightmove has no control over the content. This property advertisement does not constitute property particulars. The information is provided and maintained by The Agents Property Consultants, Henley In Arden. Please contact the selling agent or developer directly to obtain any information which may be available under the terms of The Energy Performance of Buildings (Certificates and Inspections) (England and Wales) Regulations 2007 or the Home Report if in relation to a residential property in Scotland.
*This is the average speed from the provider with the fastest broadband package available at this postcode. The average speed displayed is based on the download speeds of at least 50% of customers at peak time (8pm to 10pm). Fibre/cable services at the postcode are subject to availability and may differ between properties within a postcode. Speeds can be affected by a range of technical and environmental factors. The speed at the property may be lower than that listed above. You can check the estimated speed and confirm availability to a property prior to purchasing on the broadband provider's website. Providers may increase charges. The information is provided and maintained by Decision Technologies Limited. **This is indicative only and based on a 2-person household with multiple devices and simultaneous usage. Broadband performance is affected by multiple factors including number of occupants and devices, simultaneous usage, router range etc. For more information speak to your broadband provider.
Map data ©OpenStreetMap contributors.




