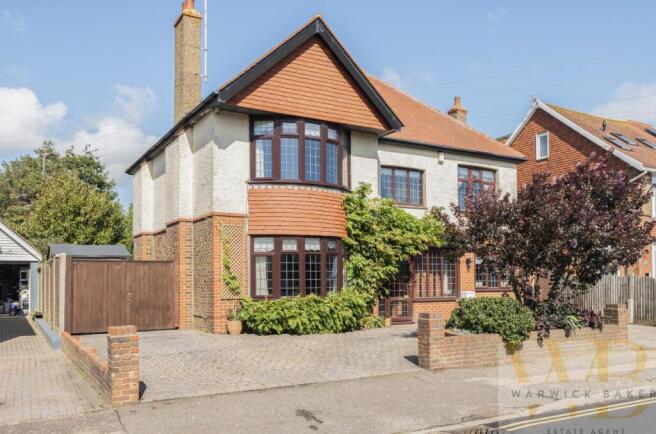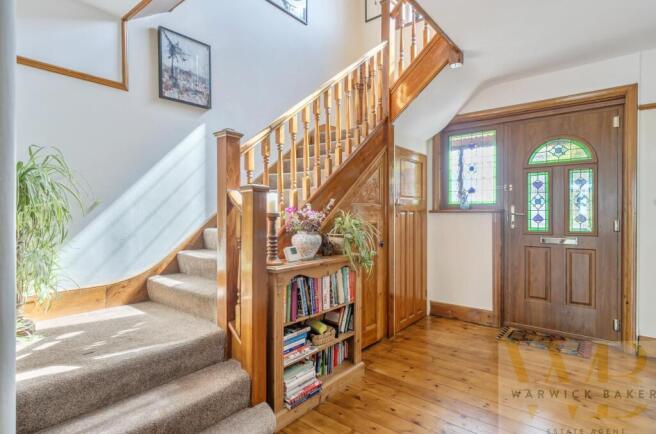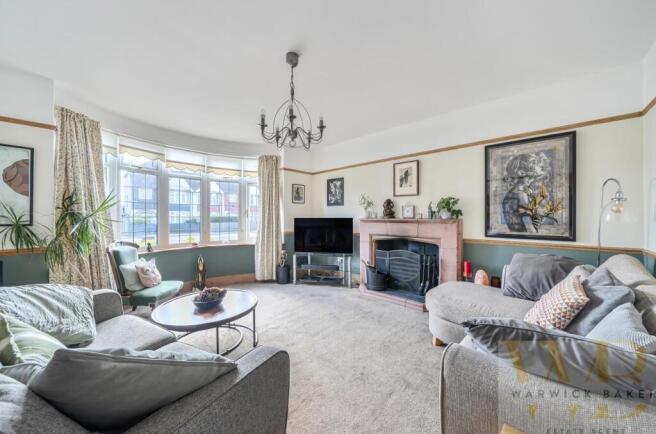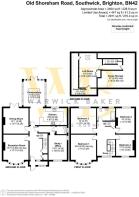
Old Shoreham Road, Southwick, Brighton

- PROPERTY TYPE
Detached
- BEDROOMS
5
- BATHROOMS
2
- SIZE
2,911 sq ft
270 sq m
- TENUREDescribes how you own a property. There are different types of tenure - freehold, leasehold, and commonhold.Read more about tenure in our glossary page.
Freehold
Key features
- STUNNING ENTRANCE HALL
- 15' SOUTH FACING LOUNGE
- 14' DINING ROOM
- 20' KITCHEN/BREAKFAST ROOM
- 14' CONSERVATORY ROOM
- FIVE DOUBLE BEDROOMS
- OFFICE/BEDROOM 6
- FULLY TILED FAMILY BATHROOM
- 24' FRONT CARRIAGE DRIVEWAY
- 119' WELL ESTABLISHED REAR GARDEN
Description
WARWICK BAKER ESTATE AGENTS ARE THRILLED TO PRESENT THIS EXCEPTIONAL DETACHED RESIDENCE, BUILT CIRCA 1924, OFFERING A RARE OPPORTUNITY FOR DISCRIMINATING BUYERS. THIS GENEROUS FAMILY HOME FEATURES A WELCOMING ENTRANCE HALL, A LIGHT-FILLED SOUTH-FACING LOUNGE, AN ELEGANT DINING ROOM, AND A MODERN KITCHEN/BREAKFAST ROOM PERFECT FOR FAMILY GATHERINGS. THE PROPERTY ALSO BOASTS A DELIGHTFUL CONSERVATORY ROOM, A CONVENIENT GROUND FLOOR CLOAKROOM, A VERSATLIE OFFICE/BEDROOM 5, ALONGSIDE FOUR SPACIOUS DOUBLE BEDROOMS AND A FULLY TILED FAMILY BATHROOM. ADDITIONALLY, THERE IS AN OCCASIONAL LOFT BEDROOM, IDEAL FOR USE AS A SIXTH BEDROOM. OUTSIDE, YOU WILL FIND A STRIKING FRONT CARRIAGEWAY DRIVEWAY PROVIDING AMPLE OFF-ROAD PARKING, AND A BEAUTIFULLY ESTABLISHED REAR GARDEN, PERFECT FOR OUTDOOR ENTERTAINING. INTERNAL VIEWINGS ARE STRONGLY RECOMMENDED BY THE VENDOR'S SOLE AGENT TO TRULY APPRECIATE THE CHARM AND SPACE THIS HOME OFFERS. DON'T MISS OUT ON MAKING THIS STUNNING PROPERTY YOUR OWN!
Part double glazed front door leading to:
Entrance Porch - Further leaded double glazed windows to the front having a favoured southerly aspect, tiled flooring.
Part leaded frosted stained glass door leading to:
Entrance Vestibule - 5.05 x 2.03 (16'6" x 6'7") - Double panelled radiator, picture rail, exposed wood flooring, door giving access to cloaks storage cupboard, door giving access to under stairs storage cupboard housing electric meter.
Original wood panelled door off entrance vestibule to:
Lounge - 4.87 x 4.25 (15'11" x 13'11") - Into bay with leaded double glazed windows to the front having a favoured southerly aspect, feature stone fireplace surround and mantle, cast iron cradle, stone and slate hearth, double panelled radiator, dado rail, picture rail.
Original wood panelled door off entrance vestibule to:
Dining Room - 4.85 x 4.25 (15'10" x 13'11") - Twin double glazed French doors with leaded double glazed windows over to the rear, feature brick fireplace surround and mantle, brick hearth, exposed wood flooring, double panelled radiator. picture rail.
Original wood panelled door off entrance vestibule to:
Kitchen/Breakfast Room - 6.30m x 2.87m (20'8" x 9'5") - Comprising granite worktop with inset ' FRANKE ' 1 1/2 bowl stainless steel sink unit, with contemporary style mixer tap, range of drawers and cupboards under, display shelving to the side, built in integrated ' HOTPOINT ' dishwasher to the side, tiled splash back, complimented by matching wall units over with under counter lighting, adjacent matching granite worktop with space for range style cooker, drawers and cupboards to either side, tiled splash back, complimented by matching wall units over with under counter lighting, corner end display shelving, ' RANGEMATER ' canopied extractor hood, space for American style fridge/freezer, drawers and cupboards to either side, tiled splash back, complimented by matching wall units over with under counter lighting, adjacent four seater granite breakfast bar, drawers and cupboards under, tiled flooring, double glazed window with leaded double glazed window over to the rear, double panelled radiator, spot lighting.
Opening off kitchen/breakfast room to:
Conservatory Room - 4.39m x 3.58m (14'5" x 11'9") - Being of part brick construction to dado height, double glazed windows to both sides, twin double glazed French doors and windows either side to the rear, lofted double glazed roof space, tiled flooring, two double panelled radiators, tiled flooring.
Original wood panelled door off entrance vestibule to:
Inner Hall - 2.92 x 1.24 (9'6" x 4'0") - Doorway off inner hall to:
Office/Bedroom 6 - 4.25 x 2.86 (13'11" x 9'4") - Having a dual aspect, leaded double glazed windows to the front having a favoured southerly aspect, frosted double glazed window to the side, worktop with space and plumbing for washing machine and tumble dryer under, space for freezer to the side, wall mounted ' VAILLANT ' gas fired combination boiler over, tripled doored storagev cupboard to the side, double panelled radiator.
Part frosted glazed door off inner hall to:
Separate Claokroom - Being part wood panelled to dado height, low level wc, wall mounted wash hand basin with contemporary style mixer tap, frosted double glazed windows.
Turning staircase up from entrance hall to:
First Floor Landing - 4.87 x 3.03 (15'11" x 9'11") - Being ' L ' shaped, leaded double glazed windows to the front having a favoured southerly aspect, two doors giving access to under stairs storage cupboard with shelving, single panel radiator, picture rail.
Original wood panelled door off first floor landing to:
Bedroom 1 - 5.00 x 4.26 (16'4" x 13'11") - Into bay with leaded double glazed windows to the front having a favoured southerly aspect, feature fireplace with wood surround and mantle, tiled insert, double panelled radiator, picture rail.
Original wood panelled door off first floor landing to:
Bedroom 2 - 4.327x 4.25 (14'2"x 13'11") - Double glazed windows with leaded double glazed windows over to the rear, double panelled radiator, picture rail.
Original wood panelled door off first floor landing to:
Bedroom 3 - 4.26 x 3.06 (13'11" x 10'0") - Double glazed windows with leaded double glazed windows over to the rear, feature open fireplace with tiled surround, wood mantle, single panel radiator, picture rail.
Original wood panelled door off first floor landing to:
Bedroom 4 - 3.60 x 3.05 (11'9" x 10'0") - Leaded double-glazed windows to the front having a favoured southerly aspect, feature open fireplace with tiled surround, wood mantle, single panel radiator, picture rail.
Original wood panelled door off first floor landing to:
Family Bathroom - 3.02 x 2.10 (9'10" x 6'10") - Being fully tiled, comprising wood panelled bath with antique style mixer tap with separate shower attachment, independent wall mounted ' TRITON 80 ' shower unit with separate shower attachment, glass shower screen, Regency style pedestal wash hand basin with antique style hot and cold taps, low level wc, vinyl flooring, double panelled radiator, frosted double glazed windows with leaded frosted double glazed windows over, further frosted glazed window.
Staircase up from first floor landing to:
Second Floor Landing - Two doors giving access to eaves storage space, access to loft storage space.
Door off second floor landing to:
Loft Room/Occasional Bedroom 5 - 5.80 x 3.89 (19'0" x 12'9") - Sloping ceilings, ' VELUX ' window to the rear, double doors giving access to built in wardrobe with hanging and shelving space.
Front - 24.00 x 5.54 (78'8" x 18'2") - With carriageway driveway laid to brick hard standing for five vehicles, raised brick flower bed.
Twin gates giving access to:
Rear Garden - 36.27m x 7.32m (119' x 24') - This exceptional and meticulously landscaped family garden is a true haven, featuring an impressive array of fruit-bearing trees, including two thriving apple trees, a delightful damson tree, a luscious fig tree, and several cherry plum trees. Towering silver birch trees and an assortment of ornamental conifers provide a serene backdrop, while the striking magnolia grandiflora adds an elegant touch.
The garden is further enhanced by fragrant lilac and carefully cultivated raised beds, bursting with seasonal vegetables and fruits such as raspberry and blackberry canes. Well-established herbaceous borders showcase a vibrant display of perennials and shrubs, while a stunning collection of roses, honeysuckle, and clematis gracefully entwine the garden arbours, creating a picturesque setting.
A glass greenhouse invites gardening enthusiasts to nurture their plants, and a charming summerhouse offers a perfect spot for relaxation. The natural pond, enriched by floating water lilies, along with an attached bog garden, elevates the space, creating a tranquil retreat right in your backyard. This garden is not just a place; it's an enchanting oasis that promises beauty and enjoyment for all who experience it.
The property benefits further from a side courtyard area 7.35 x 3.24 ( 24'1" x 10'7" ).
Brochures
Old Shoreham Road, Southwick, BrightonBrochure- COUNCIL TAXA payment made to your local authority in order to pay for local services like schools, libraries, and refuse collection. The amount you pay depends on the value of the property.Read more about council Tax in our glossary page.
- Band: E
- PARKINGDetails of how and where vehicles can be parked, and any associated costs.Read more about parking in our glossary page.
- Yes
- GARDENA property has access to an outdoor space, which could be private or shared.
- Yes
- ACCESSIBILITYHow a property has been adapted to meet the needs of vulnerable or disabled individuals.Read more about accessibility in our glossary page.
- Ask agent
Old Shoreham Road, Southwick, Brighton
Add an important place to see how long it'd take to get there from our property listings.
__mins driving to your place
Get an instant, personalised result:
- Show sellers you’re serious
- Secure viewings faster with agents
- No impact on your credit score



Your mortgage
Notes
Staying secure when looking for property
Ensure you're up to date with our latest advice on how to avoid fraud or scams when looking for property online.
Visit our security centre to find out moreDisclaimer - Property reference 34153900. The information displayed about this property comprises a property advertisement. Rightmove.co.uk makes no warranty as to the accuracy or completeness of the advertisement or any linked or associated information, and Rightmove has no control over the content. This property advertisement does not constitute property particulars. The information is provided and maintained by Warwick Baker Estate Agents, Shoreham-By-Sea. Please contact the selling agent or developer directly to obtain any information which may be available under the terms of The Energy Performance of Buildings (Certificates and Inspections) (England and Wales) Regulations 2007 or the Home Report if in relation to a residential property in Scotland.
*This is the average speed from the provider with the fastest broadband package available at this postcode. The average speed displayed is based on the download speeds of at least 50% of customers at peak time (8pm to 10pm). Fibre/cable services at the postcode are subject to availability and may differ between properties within a postcode. Speeds can be affected by a range of technical and environmental factors. The speed at the property may be lower than that listed above. You can check the estimated speed and confirm availability to a property prior to purchasing on the broadband provider's website. Providers may increase charges. The information is provided and maintained by Decision Technologies Limited. **This is indicative only and based on a 2-person household with multiple devices and simultaneous usage. Broadband performance is affected by multiple factors including number of occupants and devices, simultaneous usage, router range etc. For more information speak to your broadband provider.
Map data ©OpenStreetMap contributors.





