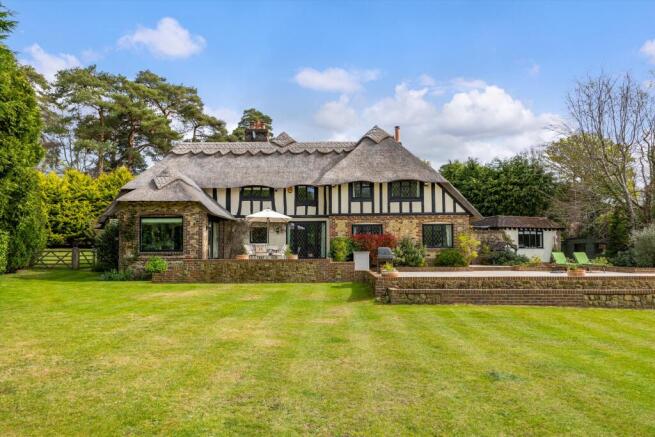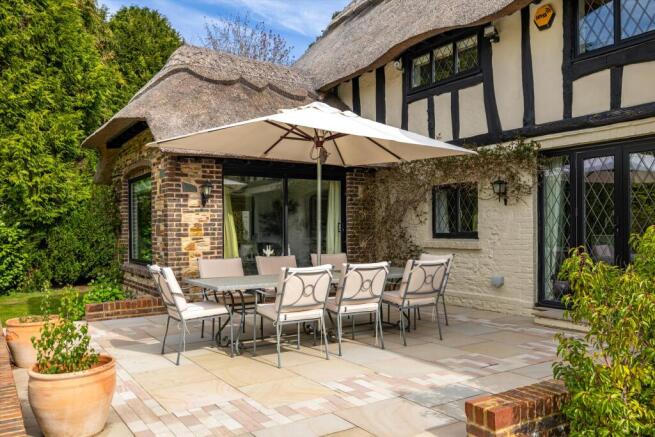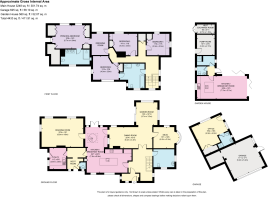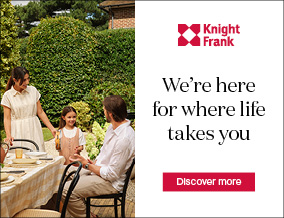
West Chiltington, RH20

- PROPERTY TYPE
Detached
- BEDROOMS
4
- BATHROOMS
4
- SIZE
4,433 sq ft
412 sq m
- TENUREDescribes how you own a property. There are different types of tenure - freehold, leasehold, and commonhold.Read more about tenure in our glossary page.
Freehold
Key features
- 4 bedrooms
- 4 - 5 reception rooms
- 2 - 4 bathrooms
- 1.20 acres
- Outbuildings
- Period
- Detached
- Garden
- Parking
- Swimming Pool
Description
To the rear, the double-aspect drawing room enjoys sweeping views of the grounds and features a wood-burning stove. Additional reception rooms include a formal dining room with oak flooring and a further stove, opening into a garden room with spectacular views across park-like gardens. Completing the reception spaces is a cosy snug/TV room. A large secondary cloakroom concludes the ground floor.
Upstairs are four double bedrooms. The principal suite features extensive fitted wardrobes, garden views, a walk-through dressing area, and a luxurious en suite shower room with underfloor heating. The second bedroom includes a stylish Jack & Jill bathroom - with both bath and shower. Two further bedrooms complete the floor.
Screened from the road, the property is approached via a double entrance driveway leading to a detached garage with side access. Attached is a bespoke office, fully fitted with a shower room, offering excellent annexe potential. The south-facing garden provides complete privacy, with a broad terrace that adjoins the house, offering multiple seating areas, and a heated swimming pool with electric cover. Steps lead down to a further terrace and a thatched garden barn.
Sympathetically designed to complement the Wells-style main house, the barn provides an exceptional entertaining space with a vaulted ceiling, full Neptune kitchen, dining area, cloakroom, and changing facilities with shower - all with underfloor heating. Beyond lies a plant room, store, and lawned area with greenhouse. The wider gardens are laid to lawn with rhododendrons, mature trees, shrubs, and a wildlife pond frequented by ducks and moorhens, enhancing the property's peaceful rural setting.
What3Words: ///accompany.vibes.outhouse
Services: We are advised by our clients that Cherry Tree Cottage benefits from Mains elecricity, gas and drainage.
Viewings: All viewings to be appointment only through the vendor's sole selling agents, Knight Frank LLP.
West Chiltington is a highly desirable village, offering a peaceful semi-rural setting with local shops, a primary school, a parish church, and a post office. Just three miles east, Pulborough provides mainline rail services to London (via Gatwick), Chichester, and the South Coast, as well as excellent road connections via the A29 and A283.
The larger village of Storrington, approximately three miles south at the foot of the South Downs, offers a wider range of amenities, including a Waitrose, while Pulborough features Tesco, Sainsbury's, and additional shops. Both villages also provide cafés, doctors, dentists, schools, and churches, ensuring a well-rounded community with everything close at hand.
Brochures
More DetailsCherry Tree Cottage- COUNCIL TAXA payment made to your local authority in order to pay for local services like schools, libraries, and refuse collection. The amount you pay depends on the value of the property.Read more about council Tax in our glossary page.
- Band: G
- PARKINGDetails of how and where vehicles can be parked, and any associated costs.Read more about parking in our glossary page.
- Yes
- GARDENA property has access to an outdoor space, which could be private or shared.
- Yes
- ACCESSIBILITYHow a property has been adapted to meet the needs of vulnerable or disabled individuals.Read more about accessibility in our glossary page.
- Ask agent
West Chiltington, RH20
Add an important place to see how long it'd take to get there from our property listings.
__mins driving to your place
Get an instant, personalised result:
- Show sellers you’re serious
- Secure viewings faster with agents
- No impact on your credit score
Your mortgage
Notes
Staying secure when looking for property
Ensure you're up to date with our latest advice on how to avoid fraud or scams when looking for property online.
Visit our security centre to find out moreDisclaimer - Property reference HSM012531880. The information displayed about this property comprises a property advertisement. Rightmove.co.uk makes no warranty as to the accuracy or completeness of the advertisement or any linked or associated information, and Rightmove has no control over the content. This property advertisement does not constitute property particulars. The information is provided and maintained by Knight Frank, Haslemere. Please contact the selling agent or developer directly to obtain any information which may be available under the terms of The Energy Performance of Buildings (Certificates and Inspections) (England and Wales) Regulations 2007 or the Home Report if in relation to a residential property in Scotland.
*This is the average speed from the provider with the fastest broadband package available at this postcode. The average speed displayed is based on the download speeds of at least 50% of customers at peak time (8pm to 10pm). Fibre/cable services at the postcode are subject to availability and may differ between properties within a postcode. Speeds can be affected by a range of technical and environmental factors. The speed at the property may be lower than that listed above. You can check the estimated speed and confirm availability to a property prior to purchasing on the broadband provider's website. Providers may increase charges. The information is provided and maintained by Decision Technologies Limited. **This is indicative only and based on a 2-person household with multiple devices and simultaneous usage. Broadband performance is affected by multiple factors including number of occupants and devices, simultaneous usage, router range etc. For more information speak to your broadband provider.
Map data ©OpenStreetMap contributors.








