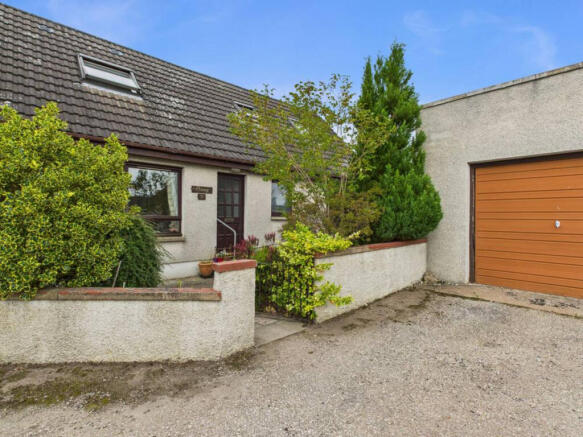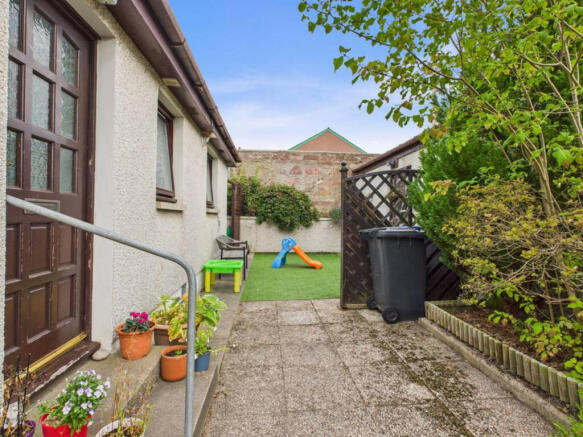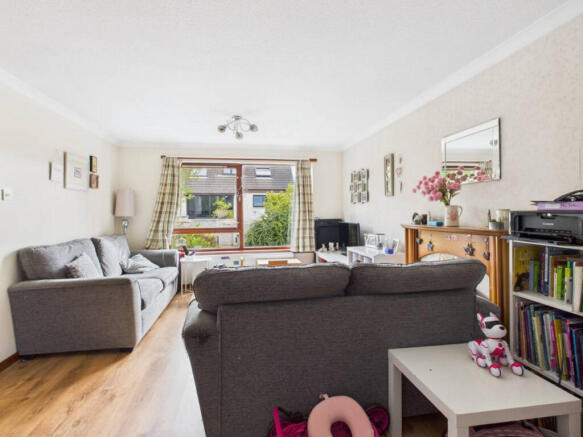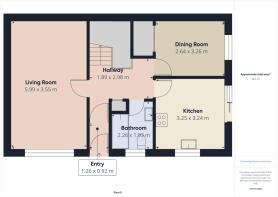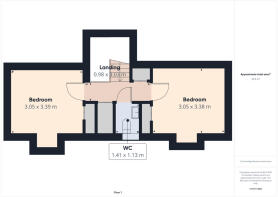Riddoch Lane, Turriff, AB53

- PROPERTY TYPE
Semi-Detached
- BEDROOMS
3
- BATHROOMS
2
- SIZE
1,033 sq ft
96 sq m
- TENUREDescribes how you own a property. There are different types of tenure - freehold, leasehold, and commonhold.Read more about tenure in our glossary page.
Freehold
Description
Three beds, two floors, endless possibilities.
Low & Partners are delighted to present this stylish three-bedroom semi-detached home, quietly situated on Riddoch Lane in Turriff. Offering a bright and spacious layout across two floors, the property features, enclosed garden grounds, and excellent proximity to local amenities and transport links. With a versatile ground floor bedroom, ample storage, and private parking, this home suits families, professionals, or those seeking a modern and well-connected base in the North East.
Well-proportioned kitchen with white cabinetry and patterned linoleum flooring. A stainless steel sink is positioned beneath a wide window, offering natural light and outside views. Space is provided for freestanding laundry appliances, with plumbing and power in place. Generous worktop areas support daily use, complemented by upper and lower storage. A sliding glass door opens directly to the rear garden, enhancing ventilation and access. Décor includes wallpapered walls and personal touches, with scope for reconfiguration to suit individual taste.
Versatile rear-facing room with timber effect flooring and neutral décor. A wide window provides natural light and an open outlook to the rear. The space comfortably accommodates a dining table and chairs, though built-in wardrobes offer clear potential for use as a bedroom. The area allows for freestanding storage or shelving, with ceiling-mounted lighting overhead. Well-proportioned and adaptable to suit a range of layouts.
The downstairs bathroom with its three-piece suite comprising bath with overhead shower and glass screen, WC, and wash-hand basin with chrome fittings. Finished with white walls and grey wood-effect vinyl flooring. Ceiling cornicing provides a subtle decorative detail.
Well-proportioned and neatly presented, offering practical functionality.
The generous front-facing lounge with laminate flooring and light décor. A large window provides natural light and an open outlook to the front. A feature fireplace with timber mantel offers a central focal point, with alcove space to either side. Glazed internal door connects to the adjacent room, enhancing light flow and layout flexibility. Well-proportioned and adaptable, suitable for a range of furniture configurations.
Upper-level double bedroom with sloped ceilings and skylight window, offering natural light and rooftop views. Carpeted throughout, with white walls and timber trim to doors and windows. Ceiling features recessed timber panel and pendant light fitting. Built-in storage is available, with space for freestanding furniture as required. Well-proportioned and quietly positioned.
The Second/Third bedroom is front-facing with sloped ceiling and large skylight, offering open outlook and excellent natural light. Carpeted throughout, with white walls and timber detailing. Currently arranged with two single beds, the room offers generous floor space and flexibility for use as a twin, shared children's room, or compact double. Quietly positioned and well-suited to a range of configurations.
Compact upper-level WC with skylight window providing natural light and rooftop views. Fitted with white sanitaryware including WC and wash-hand basin with chrome fittings. Finished with light décor and carpeted flooring. Quietly positioned and efficiently arranged for guest or family use.
The property sits behind a low boundary wall with brick detailing, enclosing a front garden with mature shrubs and planting. A detached garage with up-and-over door provides secure storage, with off-street parking available in the front area. To the rear, a private garden combines paved and artificial lawn sections, enclosed by timber fencing and established borders. Well-proportioned and designed for low maintenance.
Location
Riddoch Lane, Turriff
Nestled in a quiet residential pocket of Turriff, Riddoch Lane offers the perfect blend of peace and convenience. Just moments from local shops, schools, and transport links, this well-connected spot is ideal for families and professionals alike. With green spaces nearby and a strong sense of community, it’s a location that feels both welcoming and well-established — a brilliant base in the heart of Aberdeenshire.
Disclaimer
These particulars do not constitute any part of an offer or contract. All statements contained therein, while believed to be correct, are not guaranteed. All measurements are approximate. Intending purchasers must satisfy themselves by inspection or otherwise, as to the accuracy of each of the statements contained in these particulars.
- COUNCIL TAXA payment made to your local authority in order to pay for local services like schools, libraries, and refuse collection. The amount you pay depends on the value of the property.Read more about council Tax in our glossary page.
- Band: D
- PARKINGDetails of how and where vehicles can be parked, and any associated costs.Read more about parking in our glossary page.
- Driveway
- GARDENA property has access to an outdoor space, which could be private or shared.
- Yes
- ACCESSIBILITYHow a property has been adapted to meet the needs of vulnerable or disabled individuals.Read more about accessibility in our glossary page.
- Ask agent
Riddoch Lane, Turriff, AB53
Add an important place to see how long it'd take to get there from our property listings.
__mins driving to your place
Get an instant, personalised result:
- Show sellers you’re serious
- Secure viewings faster with agents
- No impact on your credit score
Your mortgage
Notes
Staying secure when looking for property
Ensure you're up to date with our latest advice on how to avoid fraud or scams when looking for property online.
Visit our security centre to find out moreDisclaimer - Property reference RX630603. The information displayed about this property comprises a property advertisement. Rightmove.co.uk makes no warranty as to the accuracy or completeness of the advertisement or any linked or associated information, and Rightmove has no control over the content. This property advertisement does not constitute property particulars. The information is provided and maintained by Low & Partners, Aberdeen. Please contact the selling agent or developer directly to obtain any information which may be available under the terms of The Energy Performance of Buildings (Certificates and Inspections) (England and Wales) Regulations 2007 or the Home Report if in relation to a residential property in Scotland.
*This is the average speed from the provider with the fastest broadband package available at this postcode. The average speed displayed is based on the download speeds of at least 50% of customers at peak time (8pm to 10pm). Fibre/cable services at the postcode are subject to availability and may differ between properties within a postcode. Speeds can be affected by a range of technical and environmental factors. The speed at the property may be lower than that listed above. You can check the estimated speed and confirm availability to a property prior to purchasing on the broadband provider's website. Providers may increase charges. The information is provided and maintained by Decision Technologies Limited. **This is indicative only and based on a 2-person household with multiple devices and simultaneous usage. Broadband performance is affected by multiple factors including number of occupants and devices, simultaneous usage, router range etc. For more information speak to your broadband provider.
Map data ©OpenStreetMap contributors.
