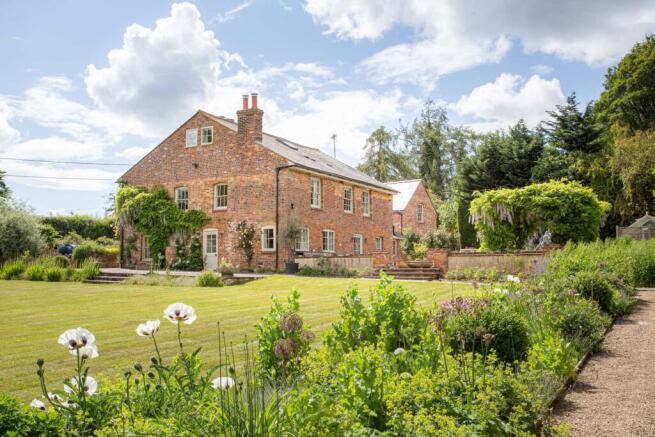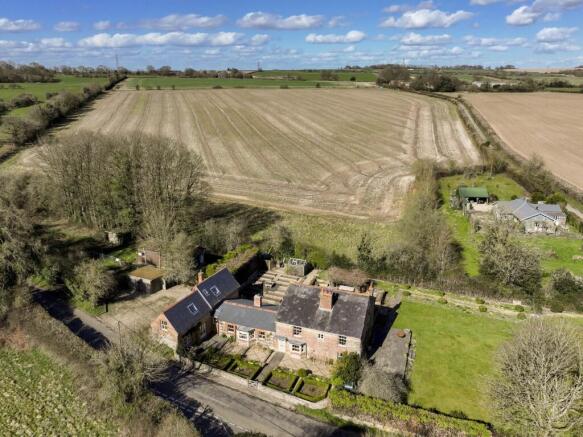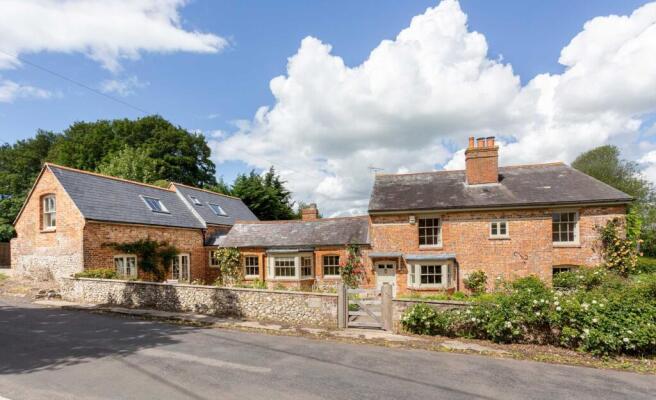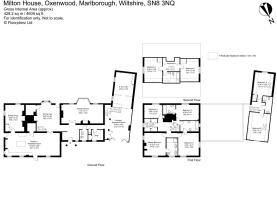Oxenwood, Marlborough, Wiltshire

- PROPERTY TYPE
Detached
- BEDROOMS
8
- BATHROOMS
4
- SIZE
4,532 sq ft
421 sq m
- TENUREDescribes how you own a property. There are different types of tenure - freehold, leasehold, and commonhold.Read more about tenure in our glossary page.
Freehold
Key features
- Beautiful Rural Hamlet location
- Close village amenities, schools and stations at Hungerford and Great Bedwyn
- Stunning private and beautifully designed gardens lawns beds, terrace and play area
- Flexible accommodation with five reception rooms, a large farmhouse kitchen, up to eight bedrooms a
- Site area 0.6 acres, 4500 sq ft of accommodation
Description
Andover 10 miles, Marlborough 11 miles, Hungerford 7 miles, Salisbury 27 miles, Newbury 17 miles. Oxenwood, a rural hamlet lies 6 miles to the south west of Hungerford and 2 miles to south of the thriving village of Shalbourne and within the North Wessex Downs Area of Outstanding Natural Beauty. Shalbourne has a church, post office/village store and a public house. The market town of Hungerford offers a good selection of local shopping, whilst the larger towns of Newbury, Marlborough and Andover provide a wider range of shopping and recreational facilities. The area is renowned for its excellent schools including Primary schools at Great Bedwyn and Vernham Dean, prep Schools at Horris Hill, Cheam, Farleigh and Elstree. Secondary schools at St John`s Marlborough, Marlborough College, St Mary`s Calne and Downe House are nearby. Fast and regular train services to London/ Paddington and Waterloo are available from Pewsey, Great Bedwyn, Hungerford and Andover stations with journey times of about 1 hour. The nearby A338 give fast access to the A303 and the M4 at junction 14 approximately 10 miles away. Milton House lies in the centre of the hamlet with views over open fields and the village greens. The area offers easy access to a network of footpaths including the Wayfarers Walk.
Milton House is a beautiful family house, of over 4500 sq ft, of brick elevation under a pitched slate roof and arranged over three floors. Redecorated and extended the accommodation is well appointed and well-designed offering flexible living space which could provide as much as eight bedrooms or perhaps secondary accommodation.
Entrance /Dining Hall, Drawing Room, Kitchen/Breakfast Room, Snug, Entrance Hall, Cloakroom, Utility Room, Reception Room, Study/Library.
There are two separate staircases within the property, the main staircase leads to the principal bedrooms. Master Bedroom en-suite Bathroom, two Double Bedrooms with en-suite bathrooms, Single Bedroom, two further Double Bedrooms, Family Bathroom, two Double Bedrooms, Family Bathroom approached via the secondary staircase.
There is a gravelled area to the side for parking with a timber double garage and a timber gate leading to the rear garden and terrace. The property is approached through the ornate cottage garden with attractive parterre box hedging, to the front, bordered by a low brick wall. To the side there is a gravelled parking area with a timber store and steps to the rear garden and the back of the house. The garden has been beautifully designed. A flag stoned terrace lies off the house with an ornate wisteria clad pergola ideal for entertaining. To one side are a number of raised vegetable beds and on the other side are lawns running down to a children`s play area at the end of the garden there are mature and well stocked beds.
Land
A paddock of 0.4 acres adjoining the property is rented by the current owner and this rental arrangement may be available to the purchaser or subject to separate negotiation.
The current site extends to 0.6 acres.
Tenure
Freehold
Council Tax
Band G
Epc
E 46
Services
Mains electricity, private water and drainage, oil fired central heating, gas cylinders for the stove. Broadband, fibre to premises Up to 1600* Mbps download speed, up to 115* Mbps
upload speed. (Source Openreach Fibre Checker)
Local Authority
Wiltshire Council, County Hall, Trowbridge Wiltshire BA14 8JN, Tel:
Directions
What3Words:///botanists.pepper.kingdom
Notice
Please note we have not tested any apparatus, fixtures, fittings, or services. Interested parties must undertake their own investigation into the working order of these items. All measurements are approximate and photographs provided for guidance only.
Brochures
Brochure 1- COUNCIL TAXA payment made to your local authority in order to pay for local services like schools, libraries, and refuse collection. The amount you pay depends on the value of the property.Read more about council Tax in our glossary page.
- Band: G
- PARKINGDetails of how and where vehicles can be parked, and any associated costs.Read more about parking in our glossary page.
- Garage,Off street
- GARDENA property has access to an outdoor space, which could be private or shared.
- Private garden
- ACCESSIBILITYHow a property has been adapted to meet the needs of vulnerable or disabled individuals.Read more about accessibility in our glossary page.
- Ask agent
Oxenwood, Marlborough, Wiltshire
Add an important place to see how long it'd take to get there from our property listings.
__mins driving to your place
Get an instant, personalised result:
- Show sellers you’re serious
- Secure viewings faster with agents
- No impact on your credit score
Your mortgage
Notes
Staying secure when looking for property
Ensure you're up to date with our latest advice on how to avoid fraud or scams when looking for property online.
Visit our security centre to find out moreDisclaimer - Property reference 617_BIRK. The information displayed about this property comprises a property advertisement. Rightmove.co.uk makes no warranty as to the accuracy or completeness of the advertisement or any linked or associated information, and Rightmove has no control over the content. This property advertisement does not constitute property particulars. The information is provided and maintained by Birkmyre Property Consultants, Marlborough. Please contact the selling agent or developer directly to obtain any information which may be available under the terms of The Energy Performance of Buildings (Certificates and Inspections) (England and Wales) Regulations 2007 or the Home Report if in relation to a residential property in Scotland.
*This is the average speed from the provider with the fastest broadband package available at this postcode. The average speed displayed is based on the download speeds of at least 50% of customers at peak time (8pm to 10pm). Fibre/cable services at the postcode are subject to availability and may differ between properties within a postcode. Speeds can be affected by a range of technical and environmental factors. The speed at the property may be lower than that listed above. You can check the estimated speed and confirm availability to a property prior to purchasing on the broadband provider's website. Providers may increase charges. The information is provided and maintained by Decision Technologies Limited. **This is indicative only and based on a 2-person household with multiple devices and simultaneous usage. Broadband performance is affected by multiple factors including number of occupants and devices, simultaneous usage, router range etc. For more information speak to your broadband provider.
Map data ©OpenStreetMap contributors.




