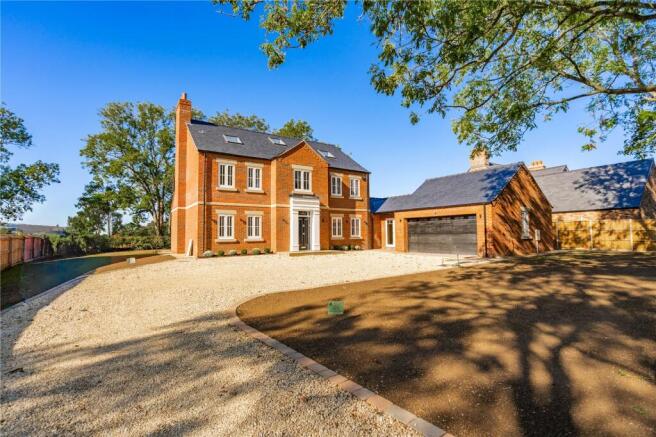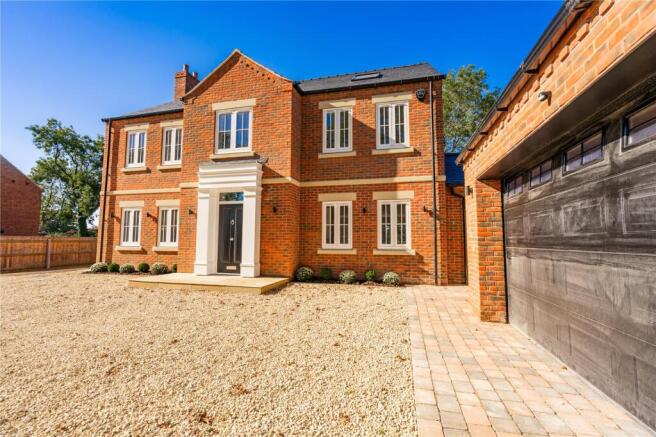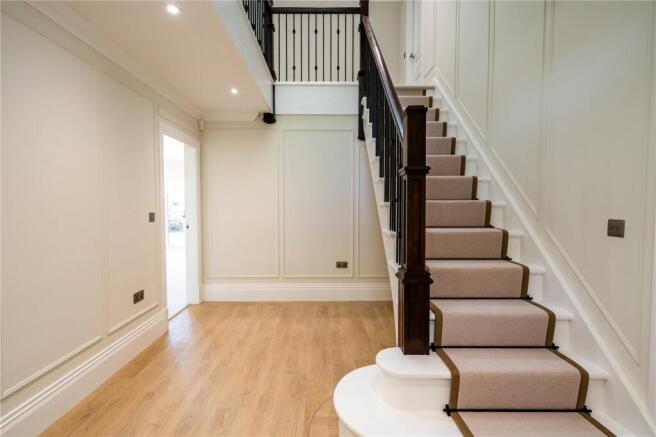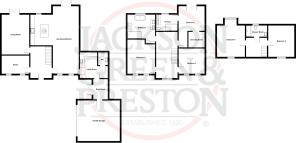Reston Road, Legbourne, Louth, Lincolnshire, LN11
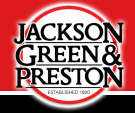
- PROPERTY TYPE
Detached
- BEDROOMS
5
- BATHROOMS
3
- SIZE
Ask agent
- TENUREDescribes how you own a property. There are different types of tenure - freehold, leasehold, and commonhold.Read more about tenure in our glossary page.
Freehold
Key features
- VIDEO VIEWING AVAILABLE
- Brand new executive home by renowned builder Jason Brookes
- Three-storey design with hand-built central staircase
- Bespoke kitchen and bathrooms by Richard Sutton Designs
- Five spacious bedrooms, including a luxurious principal suite
- Principal bedroom features Juliet balcony with field views
- Sumptuous en-suites and bathrooms with gold fittings and porcelain tiling
- Underfloor heating throughout the ground floor
- Large driveway, double garage, and landscaped lawned garden
Description
Welcome to The Georgian House — an exceptional, newly built executive residence in the picturesque village of Legbourne, just a few miles from the charming market town of Louth, and nestled at the edge of the Lincolnshire Wolds — a designated Area of Outstanding Natural Beauty. Built by highly regarded local builder Jason Brookes, this striking three-storey home offers a rare combination of architectural elegance, superb craftsmanship, and contemporary comfort.
From the moment you step inside, the quality is unmistakable. The entrance hall is beautifully detailed with traditional wall panelling, setting a refined tone for the home beyond. A hand-built central staircase acts as the architectural spine of the home, rising gracefully through all three floors, tying together the generously proportioned rooms with a sense of flow and understated grandeur.
The ground floor is designed for both family life and entertaining, offering a series of highly functional yet stylish spaces. There’s a welcoming study/snug, a formal living room, and a superb open-plan family room flowing into a bespoke kitchen — designed and installed by Richard Sutton Designs, a name locally synonymous with quality, innovation, and timeless style. This space is the heart of the home: bright, open, and beautifully appointed.
A utility room, boot room, and ground floor W.C. complete the layout — though even the most functional rooms are finished to a remarkable standard. The cloakroom is particularly impressive, featuring designer fittings, elegant tiling and a striking aesthetic that elevates it far beyond the ordinary. Underfloor heating runs throughout the entire ground floor for maximum comfort.
On the first floor are three generous bedrooms, including the spectacular principal suite. French doors open onto a Juliet-style balcony, framing the glorious open countryside views to the rear — a stunning backdrop to wake up to. The suite includes a bespoke dressing room with fully fitted storage and a truly indulgent en-suite bathroom, tiled in rich porcelain and featuring a walk-in shower, gold fittings, and a statement suite that wouldn’t look out of place in a boutique hotel. The family bathroom is equally luxurious — thoughtfully designed and immaculately styled with high-spec finishes.
The second floor offers two further double bedrooms and a gorgeous shower room — again styled with the same refined attention to detail, premium materials, and tasteful décor. All bathrooms and shower rooms throughout the house feel cohesive, luxurious, and elegant — each one a joy to use and a credit to the home’s exceptional finish.
Externally, the property stands well, with a deep gravel driveway providing ample parking and access to a double garage with electric roller shutter door. The rear garden is laid to lawn and enjoys a peaceful, open aspect over the fields beyond — perfect for families, pets, or simply enjoying the outdoors in privacy and style.
The setting is just as impressive as the home itself. Legbourne is a well-regarded, thriving village with a strong sense of community, offering a shop, popular pub, highly rated primary school, and access to scenic walks through Legbourne Wood and the surrounding countryside. The nearby market town of Louth provides excellent secondary schooling, independent shops, eateries and healthcare — all within easy reach. The area is ideal for those seeking a peaceful, semi-rural lifestyle without sacrificing convenience or connectivity.
Ground Floor
Entrance Hall
A welcoming entrance hall with coving, recessed lighting and beautiful hand built staircase leading to the upper levels. Amtico flooring and lovely panelled walls.
Study/Office
With coving and two uPVC double glazed window units.
Living Room
5.61m x 3.85m
With coving, useful under stairs storage cupboard. Having uPVC double glazed French doors and side screens to garden.
Day Room/Kitchen
10.13m maximum x 6.05m - With coving, uPVC double glazed windows to front and uPVC double glazed French doors opening to the garden at the rear. Fantastic TV media wall and recessed spotlights to ceiling. Opening to the kitchen. The kitchen has a beautiful bespoke range of fitted units by "Richard Sutton" and features a comprehensive range of quality units dressed with quartz work surfaces and integrated "Neff" appliances comprising twin oven, ceramic hob with extractor, microwave, dishwasher, 'fridge and freezer. There is also an island which incorporates the hob. The kitchen really is an excellent feature with integrated lighting, shelving and excellent storage solutions.
Utility
A good sized utility room with uPVC window, Amtico flooring, uPVC double glazed entrance door and side screen, recessed spotlights and coving.
Cloakroom
Beautifully designed and installed by "Richard Sutton" it has tiled floor, low-flush w.c. and a hand basin, illuminated display alcove and extractor.
Boot Room
With double glazed doors having integrated seating area incorporating storage cupboards and having a courtesy door to the garage.
First Floor
Landing
With coving, panelled walls and stairs to second floor accommodation.
Bedroom 1
5.83m maximum x 4.56m maximum - A beautiful principal bedroom with uPVC double glazed French doors and Juliet style balcony enjoying picturesque views over fields to the rear. It has coving, radiator and opens to the dressing room.
Dressing Room
A spacious dressing room fitted with solid oak wardrobes.
En-Suite
An exquisite en-suite with porcelain tiled floor and walls and incorporating a beautiful bath, low-flush w.c. and dual basins with gold taps and with gold fitments throughout the en-suite. It has recessed spotlights, storage cupboard and fitted illuminated mirror. uPVC double glazed window and extractor. Large walk-in shower cubicle.
Bedroom 2
4.78m x 3.9m
With uPVC double glazed window units and a radiator. Coving.
Bedroom 3
4.18m x 3.68m
With coving, two radiators and two uPVC double glazed window units.
Family Bathroom
With porcelain tiled floor and fitted with a luxurious suite comprising bath, dual basins and low-flush w.c. Recessed spotlights to ceiling. The bathroom is complimented with gold fixtures and fittings and there is also a large walk-in shower area. Heated towel rail, uPVC double glazed window unit and an extractor.
Second Floor
Landing
Bedroom 4
4.41m x 3.92m
With radiator and uPVC double glazed window unit. Timber double glazed roof light.
Bedroom 5
4.4m x 3.67m
With radiator and timber double glazed roof light.
Shower Room
Tiled floor and walls and fitted with low-flush w.c. and hand basin set in vanity unit. Heated towel rail and a shower cubicle with glazed shower screen.
Gardens
The property occupies a large plot with views to the rear with expansive gardens which has been recently seeded and will be laid to lawn. Paved patio area and there is a driveway providing off-road parking for a number of vehicles leading to the double garage.
Outbuildings
Garage with electric roller shutter door.
Broadband & Mobile Phone Coverage
Please use the following link to check the mobile phone and broadband coverage for this property.
Services
We have not tested or inspected any heating systems, fixtures, appliances or services, purchasers should rely on their own survey.
Council Tax
We were unable to locate the council tax banding of this property and advise any interested parties to make their own enquiries.
Property Management
Are you a Landlord tired of dealing with your tenants?….Jackson, Green and Preston can provide a comprehensive management service and will be delighted to discuss your management needs. Please do not hesitate to contact our Property Management Department on Grimsby 311116 or by e-mail ( ) for some informal advice. Further information is also available on our website at
Property To Sell
Do you have a property to sell? For professional valuation advice, contact our Grimsby Office ). One of our experienced valuers will be happy to provide a free marketing appraisal of your property.
Surveys
Should you decide to buy a property not available for sale through our Agency, Jackson Green and Preston offer a range of independent valuations and surveys all carried out by fully qualified Chartered Surveyors. To discuss your survey needs, please contact our Survey Department on .
Sources Of Useful Information
Purchasers may find the following websites useful in providing additional information in respect of the property and the immediate surrounding area.
Mortgage Advice
Mortgage Advice Bureau works with Jackson, Green & Preston Estate Agents to provide their clients with expert mortgage and protection advice. We have access to over 12,000 mortgages from 90+ lenders so we can find the right mortgage to suit your individual needs. The expert advice we offer, combined with the volume of mortgages that we arrange, places us in a very strong position to ensure that our customers have access to the latest deals available and receive a first-class service. We will take care of everything from explaining all of your options and helping you select the right mortgage, to choosing the most suitable protection for you and your family and handling the whole application process. Your home may be repossessed if you do not keep up repayments on your mortgage. There may be a fee for mortgage advice. The actual amount you pay will depend upon your circumstances. The fee is up to 1% but a typical fee is 0.3% of the amount borrowed. Mortgage Advice Bureau (truncated)
Brochures
Particulars- COUNCIL TAXA payment made to your local authority in order to pay for local services like schools, libraries, and refuse collection. The amount you pay depends on the value of the property.Read more about council Tax in our glossary page.
- Band: TBC
- PARKINGDetails of how and where vehicles can be parked, and any associated costs.Read more about parking in our glossary page.
- Yes
- GARDENA property has access to an outdoor space, which could be private or shared.
- Yes
- ACCESSIBILITYHow a property has been adapted to meet the needs of vulnerable or disabled individuals.Read more about accessibility in our glossary page.
- Ask agent
Reston Road, Legbourne, Louth, Lincolnshire, LN11
Add an important place to see how long it'd take to get there from our property listings.
__mins driving to your place
Get an instant, personalised result:
- Show sellers you’re serious
- Secure viewings faster with agents
- No impact on your credit score



Your mortgage
Notes
Staying secure when looking for property
Ensure you're up to date with our latest advice on how to avoid fraud or scams when looking for property online.
Visit our security centre to find out moreDisclaimer - Property reference GRS251292. The information displayed about this property comprises a property advertisement. Rightmove.co.uk makes no warranty as to the accuracy or completeness of the advertisement or any linked or associated information, and Rightmove has no control over the content. This property advertisement does not constitute property particulars. The information is provided and maintained by Jackson Green and Preston, Grimsby. Please contact the selling agent or developer directly to obtain any information which may be available under the terms of The Energy Performance of Buildings (Certificates and Inspections) (England and Wales) Regulations 2007 or the Home Report if in relation to a residential property in Scotland.
*This is the average speed from the provider with the fastest broadband package available at this postcode. The average speed displayed is based on the download speeds of at least 50% of customers at peak time (8pm to 10pm). Fibre/cable services at the postcode are subject to availability and may differ between properties within a postcode. Speeds can be affected by a range of technical and environmental factors. The speed at the property may be lower than that listed above. You can check the estimated speed and confirm availability to a property prior to purchasing on the broadband provider's website. Providers may increase charges. The information is provided and maintained by Decision Technologies Limited. **This is indicative only and based on a 2-person household with multiple devices and simultaneous usage. Broadband performance is affected by multiple factors including number of occupants and devices, simultaneous usage, router range etc. For more information speak to your broadband provider.
Map data ©OpenStreetMap contributors.
