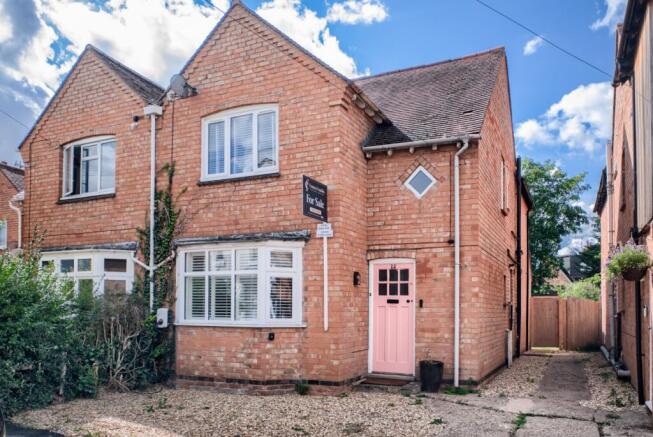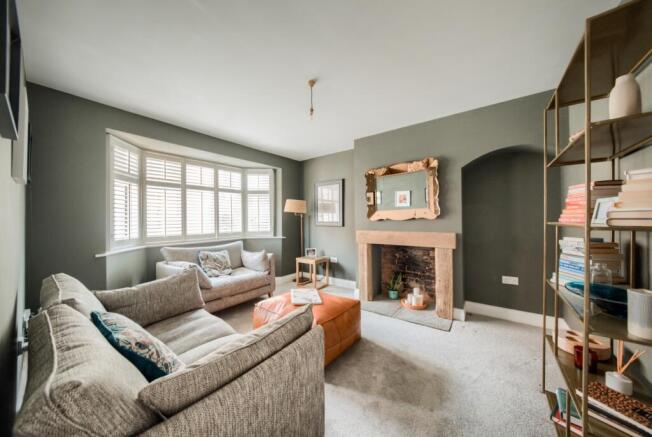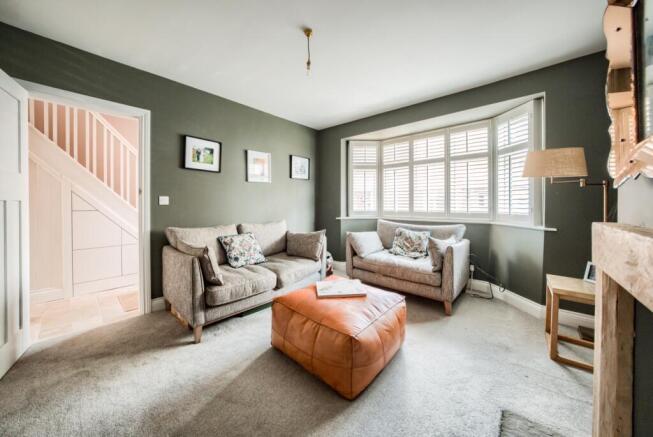New Street, Tiddington, CV37

- PROPERTY TYPE
Semi-Detached
- BEDROOMS
3
- BATHROOMS
1
- SIZE
1,261-1,262 sq ft
117 sq m
- TENUREDescribes how you own a property. There are different types of tenure - freehold, leasehold, and commonhold.Read more about tenure in our glossary page.
Freehold
Key features
- Three Bedroom Period Home
- Extended Accommodation
- Sitting Room
- Open Plan Breakfast Kitchen
- Utility Area
- Private Lawned Garden
- Studio WFH Office
- Potential of No Onward Chain
- Driveway for One Car
- Viewing is Highly Recommended
Description
A much improved and cleverly extended three-bedroom period home positioned in the highly regarded and sought-after village of Tiddington. The current owner has thoughtfully extended and lovingly improved this beautiful home, being sympathetic to the age at all opportunities.
What is there to love about this home? We could just say everything, but let's try and name the top three features, in our opinion. We love the stylish, contemporary presentation and décor throughout, the spacious, extended family breakfast kitchen opening onto the private garden, and the generously proportioned rooms, not forgetting the rural location in Tiddington. I know, forgive me, that's four features!
The current owner loves living here, and if not for a change in her circumstances taking her further afield, there is no doubt this would be her forever home. This comes with an added convenience of no onward chain.
The village of Tiddington is much loved and offers a quieter lifestyle than town life, but still the convenience of being just 1.5 miles from the hustle and bustle of Stratford-upon-Avon town centre. The village has several shops for everyday requirements, including a Spar shop with a post office, three restaurants, a public house, a community centre, a primary school, and a village hall. The renowned Baraset Barn is 0.8 of a mile away and within walking distance.
New Street has a range of characterful properties and is nestled behind Main Street, offering a quiet spot for the lucky new owner.
The accommodation welcomes you via the hallway with natural stone tiled flooring continuing throughout the kitchen. The cosy sitting room is positioned at the front of the property with a bay window and traditional shutters, an open chimney with an Oak timber surround, already a real focal point, but definitely politely asking for a log burner to be added for the winter evenings.
At the rear of the property is the fabulous hub of the home with an extended family breakfast, kitchen, and snug area. Offering ample space for dining, relaxing, and entertaining family and friends. This room offers a range of fitted charcoal grey stylish wall and base units with Quartz worktops and integrated appliances including induction hob, microwave oven, oven, fridge freezer, and wine fridge. There are open views over the garden via two windows and patio doors, ideal for your alfresco dining. The ground floor enjoys underfloor heating, and the kitchen boasts a discreet utility area located behind sliding doors, hiding your washing machine and tumble dryer out of sight, and further offering a useful pantry storage area.
Completing the ground floor is a cloakroom/WC with underfloor heating.
Upstairs are three generous bedrooms; the master bedroom having a dressing room that is an added luxury, but could also be easily converted to an en-suite. The two further double bedrooms are positioned at the back of the property, both with open views over the private garden. The bathroom has a touch of a boutique hotel feel with the raindrop shower over the bath, stylish tiling, vanity unit to the wash hand basin, and heated towel rail.
Outside is a sunny enclosed lawned garden with patio area, ready for the BBQ or firepit to be lit and the relaxing weekends to start!
When you thought this property could not get any better, we conclude with the timber-built studio with electric, lighting, veranda, cloakroom/w.c and double opening French doors. The possibilities are endless as a WFH space, running a business where clients can visit via the side access, additional accommodation for guests, or even a garden bar ready for the summer parties.
To the front is a driveway allowing parking for one vehicle, including a UV electric car charger.
Viewing is an absolute must to appreciate this traditional period home with an internal contemporary feel.
General Information—Subjective comments in these details imply the opinion of the selling Agent at the time they were prepared. Naturally, the opinions of purchasers may differ.
Brochures
Unspecified- COUNCIL TAXA payment made to your local authority in order to pay for local services like schools, libraries, and refuse collection. The amount you pay depends on the value of the property.Read more about council Tax in our glossary page.
- Band: TBC
- PARKINGDetails of how and where vehicles can be parked, and any associated costs.Read more about parking in our glossary page.
- Yes
- GARDENA property has access to an outdoor space, which could be private or shared.
- Yes
- ACCESSIBILITYHow a property has been adapted to meet the needs of vulnerable or disabled individuals.Read more about accessibility in our glossary page.
- Ask agent
New Street, Tiddington, CV37
Add an important place to see how long it'd take to get there from our property listings.
__mins driving to your place
Get an instant, personalised result:
- Show sellers you’re serious
- Secure viewings faster with agents
- No impact on your credit score
About Emma Franklin Estate Agents, Stratford-Upon-Avon and Warwickshire
West Place, Alscot Estate, Atherstone on Stour, CV37 8NF

Your mortgage
Notes
Staying secure when looking for property
Ensure you're up to date with our latest advice on how to avoid fraud or scams when looking for property online.
Visit our security centre to find out moreDisclaimer - Property reference 10701331. The information displayed about this property comprises a property advertisement. Rightmove.co.uk makes no warranty as to the accuracy or completeness of the advertisement or any linked or associated information, and Rightmove has no control over the content. This property advertisement does not constitute property particulars. The information is provided and maintained by Emma Franklin Estate Agents, Stratford-Upon-Avon and Warwickshire. Please contact the selling agent or developer directly to obtain any information which may be available under the terms of The Energy Performance of Buildings (Certificates and Inspections) (England and Wales) Regulations 2007 or the Home Report if in relation to a residential property in Scotland.
*This is the average speed from the provider with the fastest broadband package available at this postcode. The average speed displayed is based on the download speeds of at least 50% of customers at peak time (8pm to 10pm). Fibre/cable services at the postcode are subject to availability and may differ between properties within a postcode. Speeds can be affected by a range of technical and environmental factors. The speed at the property may be lower than that listed above. You can check the estimated speed and confirm availability to a property prior to purchasing on the broadband provider's website. Providers may increase charges. The information is provided and maintained by Decision Technologies Limited. **This is indicative only and based on a 2-person household with multiple devices and simultaneous usage. Broadband performance is affected by multiple factors including number of occupants and devices, simultaneous usage, router range etc. For more information speak to your broadband provider.
Map data ©OpenStreetMap contributors.




