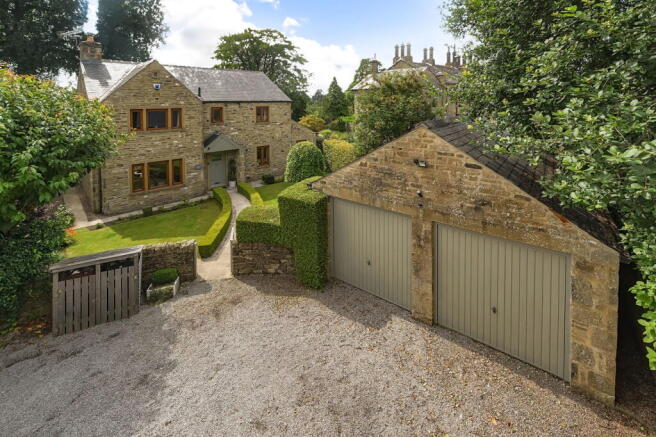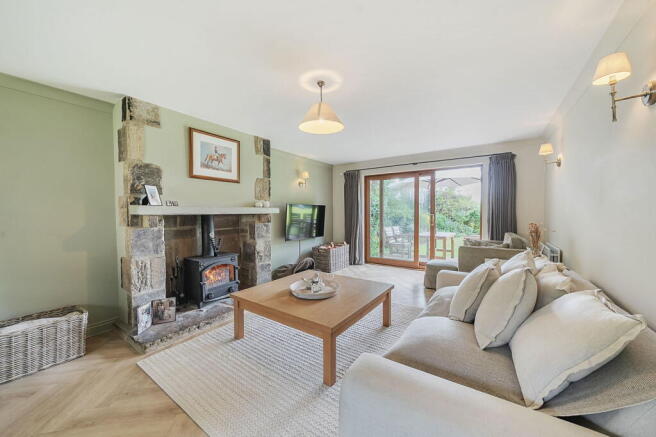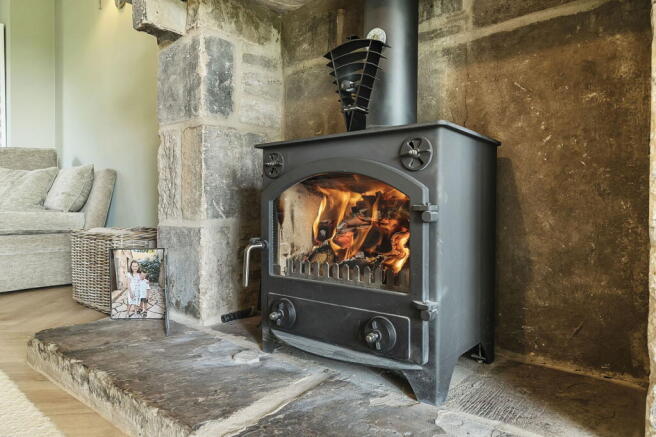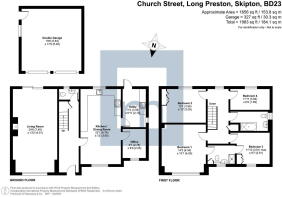Church Street, Long Preston, Skipton, BD23 4NJ

- PROPERTY TYPE
Detached
- BEDROOMS
4
- BATHROOMS
3
- SIZE
1,625 sq ft
151 sq m
- TENUREDescribes how you own a property. There are different types of tenure - freehold, leasehold, and commonhold.Read more about tenure in our glossary page.
Freehold
Key features
- Four Bed Detached Family Home
- Large South Facing Rear Garden
- Detached Double Garage & Parking for Three Cars
- Primary Bedroom with En-Suite
- Home Office
- Spacious Dining Kitchen
- Lounge with Woodburning Stove
- Solar Panels Installed
- Commuter Access to Leeds
- EPC Band C | Council Tax Band F
Description
Offered to the market following a comprehensive programme of modernisation, this four-bedroom detached family residence presents an exceptional blend of contemporary functionality and enduring character. Set back from Church Street, the property is accessed via a shared private driveway, providing privacy while remaining at the heart of the village.
Long Preston, in the picturesque Ribble Valley, offers a well-established village setting with excellent connectivity via its railway station, providing regular services to Leeds, Skipton, and beyond. The village is complemented by local amenities, including shops, reputable schools, and traditional public houses, all set within an attractive rural landscape.
The property is enclosed behind a traditional drystone wall with hedged borders and a picket gate, leading to a paved walkway to the front door. Inside, a spacious hall provides access to the dual-aspect family lounge, which features patio doors onto the south-facing rear garden and a wood-burning stove, creating a bright and welcoming focal point.
The generously proportioned dining kitchen is fitted with shaker-style sage cabinetry, luxury quartz work surfaces, and integrated appliances, while accommodating a formal dining area with dual-aspect garden views. From the kitchen, a practical utility is accessed, complete with a barn-style door opening directly onto the rear garden. Adjacent to the kitchen, a versatile home office could alternatively serve as a snug or occasional guest room. The central hall also provides a downstairs WC and understairs storage.
On the first floor, four bedrooms are arranged to provide flexible family accommodation, including a primary suite with private en-suite and low-level walk-in shower. Two further double bedrooms and a good-sized single bedroom are complemented by a loft space with drop-down ladder, offering extensive boarded storage.
Externally, the south-facing rear garden has been carefully landscaped to maximise privacy and enjoyment. It comprises a large lawn, planted borders, a pond, a drystone wall firepit, and patio seating, all framed by mature hedges and offering uninterrupted views across neighbouring fields. The front garden is predominantly lawned with hedged borders and provides dual side access to the rear.
Further enhancing the property’s appeal is a detached double garage with power, lighting, and racked loft storage, suitable as a workshop or for alternative uses, subject to planning consent and driveway parking for up to three cars.
This property represents a rare opportunity to acquire a fully modernised, well-proportioned family home in Long Preston, offering refined accommodation within a peaceful village location, complemented by excellent transport links and amenities.
Services: The property benefits from mains gas central heating and electricity. Water is supplied via a private borehole, with mains sewerage connection.
Solar Panels: The property is fitted with photovoltaic solar panels, contributing to the property’s energy supply and offering potential benefits in energy efficiency.
Drone video footage at foot of this advert.
Agent Disclaimer:
We have not tested the equipment, services, or installations at this property and recommend that prospective buyers arrange for a qualified professional to inspect any appliances before making a commitment.
VIEWINGS – Strictly By Appointment only through Macaulay & Co. We advise all potential viewers to read our Privacy Policy, available on our website or as a printed copy upon request.
Tel:
Any floor plans are for guidance and illustrative purposes only. While we strive for accuracy, we cannot guarantee the precise layout, dimensions, or details shown. Any measurements or boundaries should be verified through the title deeds. We accept no liability for any loss or damage arising from reliance on this information.
These details have been prepared using observations and information provided by the seller. A full structural survey has not been carried out.
Thinking of SELLING or LETTING ? Macaulay & Co. offer FREE Market Appraisals – contact us to see how we can help.
- COUNCIL TAXA payment made to your local authority in order to pay for local services like schools, libraries, and refuse collection. The amount you pay depends on the value of the property.Read more about council Tax in our glossary page.
- Band: F
- PARKINGDetails of how and where vehicles can be parked, and any associated costs.Read more about parking in our glossary page.
- Garage,Driveway
- GARDENA property has access to an outdoor space, which could be private or shared.
- Private garden
- ACCESSIBILITYHow a property has been adapted to meet the needs of vulnerable or disabled individuals.Read more about accessibility in our glossary page.
- Ask agent
Church Street, Long Preston, Skipton, BD23 4NJ
Add an important place to see how long it'd take to get there from our property listings.
__mins driving to your place
Get an instant, personalised result:
- Show sellers you’re serious
- Secure viewings faster with agents
- No impact on your credit score
Your mortgage
Notes
Staying secure when looking for property
Ensure you're up to date with our latest advice on how to avoid fraud or scams when looking for property online.
Visit our security centre to find out moreDisclaimer - Property reference S1438512. The information displayed about this property comprises a property advertisement. Rightmove.co.uk makes no warranty as to the accuracy or completeness of the advertisement or any linked or associated information, and Rightmove has no control over the content. This property advertisement does not constitute property particulars. The information is provided and maintained by Macaulay & Co, Cross Hills. Please contact the selling agent or developer directly to obtain any information which may be available under the terms of The Energy Performance of Buildings (Certificates and Inspections) (England and Wales) Regulations 2007 or the Home Report if in relation to a residential property in Scotland.
*This is the average speed from the provider with the fastest broadband package available at this postcode. The average speed displayed is based on the download speeds of at least 50% of customers at peak time (8pm to 10pm). Fibre/cable services at the postcode are subject to availability and may differ between properties within a postcode. Speeds can be affected by a range of technical and environmental factors. The speed at the property may be lower than that listed above. You can check the estimated speed and confirm availability to a property prior to purchasing on the broadband provider's website. Providers may increase charges. The information is provided and maintained by Decision Technologies Limited. **This is indicative only and based on a 2-person household with multiple devices and simultaneous usage. Broadband performance is affected by multiple factors including number of occupants and devices, simultaneous usage, router range etc. For more information speak to your broadband provider.
Map data ©OpenStreetMap contributors.




