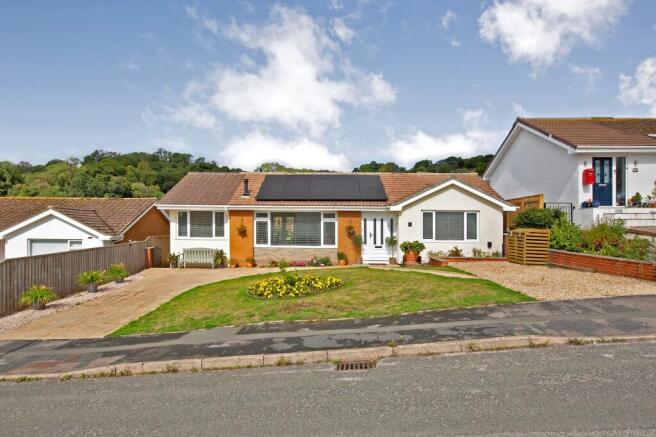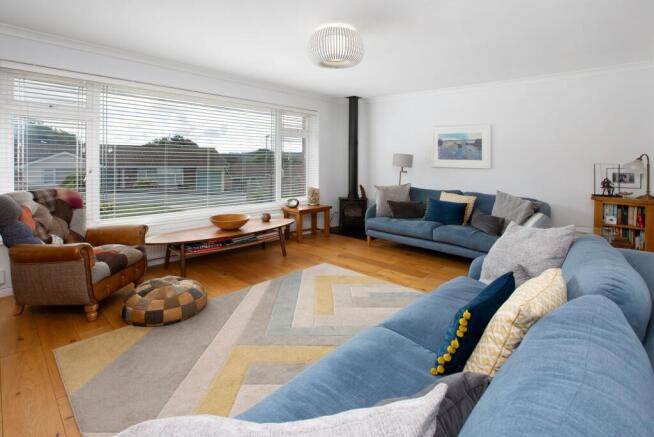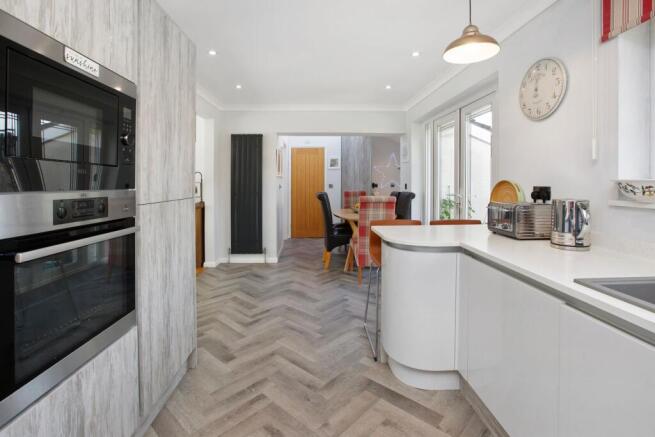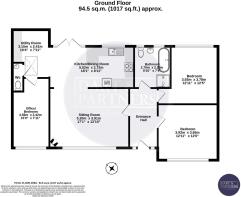
Grange Park, Bishopsteignton, TQ14

- PROPERTY TYPE
Detached
- BEDROOMS
3
- BATHROOMS
1
- SIZE
1,017 sq ft
95 sq m
- TENUREDescribes how you own a property. There are different types of tenure - freehold, leasehold, and commonhold.Read more about tenure in our glossary page.
Freehold
Key features
- A beautifully presented, extended detached bungalow
- Sought after location in this popular estuary village
- Some good views towards the estuary and rolling countryside
- Sitting room opening to kitchen/dining room with integrated appliances
- Utility area and cloakroom/WC
- Two principal bedrooms and a study/bedroom three
- Elegant four-piece bathroom with freestanding bath
- Photovoltaic panels, storage battery, and EV charging point
- Ample parking and appealing gardens to the front and rear with entertaining terrace
Description
A beautifully presented detached bungalow set in a sought-after residential location within this popular estuary village. Sitting room, kitchen/dining room, utility area and cloakroom/WC. Three bedrooms and a stylish modern four-piece bathroom. Good views towards the estuary and beyond. PV panels, storage battery, and EV car charging point. Ample parking and attractive landscape gardens with entertaining terrace.
Location
34 Grange Park is set amongst similarly styled properties in a sought-after residential location in the popular estuary village of Bishopsteignton. There are country walks, an amenity ground and footpaths to the estuary foreshore close by, along with a nearby bus stop. The village itself is highly desirable and has a strong sense of community. There are a good range of local amenities to include a post office/store, a chemist, a garden centre, a church, a village hall, two public houses and the Humber Barn function venue and real ale tap house. Additionally, there is a vineyard and the Cockhaven Arms Hotel. The seaside town of Teignmouth is set around 2 miles away, with its promenade, a sandy beach and a wide range of shops and amenities to include a mainline railway station and various cafes and restaurants. The estuary offers good boating opportunities and Teignmouth golf course is less than 2-miles away, being set on the hills above the village. Good accessibility is enjoyed to the A380, making for a fast commute to the cathedral city and county town of Exeter with its international airport and university.
Accommodation
From the paved entrance area, a feature uPVC double glazed entrance door is approached with leaded light panels opening to the….
Reception Hall
An attractive and welcoming space with engineered oak flooring, a hinged loft access with pulldown ladder (the combination central heating boiler is located in the loft space,) meter cupboards, coat hooks and oak panel open doors to the principal rooms.
Sitting Room
A particularly lovely, light and spacious room with engineered oak flooring and a large uPVC double glazed picture window takes in good views over the surrounding area towards the Teign Estuary and the rolling hills beyond. There is a corner set fireplace with a raised hearth upon which there is a living flame, log effect stove. Radiator. The sitting room free flows through a large opening to the….
Kitchen/Dining Room
The kitchen/dining room is a lovely space providing a good “hub” for the bungalow. Within the dining area there is a contemporary style wall mounted radiator and there is feature and high-quality timber effect flooring throughout this space laid to a herringbone pattern. There is ample space for a large dining table and chairs and uPVC double glazed French doors open to and overlook the back garden. The kitchen area is fitted with a stylish range of floor and wall mounted units with high gloss cupboard door and drawers fronts and extensive areas of composite, quartz style worksurface extending to a breakfast bar with matching surrounds. There is an inset composite single drainer sink unit with mixer set. Integrated appliances include a four ring Neff gas hob with Neff filter over, there is a built-in combination oven, an AEG integrated microwave, a built-in dishwasher and a built-in fridge/freezer. There are spotlights to the ceiling, and the kitchen also has a uPVC double glazed window overlooking the back garden.
The dining area also opens to the ….
Utility Area
A useful space with an area of work surface matching that described in the kitchen with under surface space for a washing machine with further appliance space beside. There is a radiator and a full height appliance cupboard. There is a lobby area with oak panel doors to the remaining rooms with both these spaces have a high vaulted ceiling with large, double-glazed skylight and spotlights.
Cloakroom/WC
With a modern two-piece suite having ceramic tiled surrounds, comprising a corner mounted wash handbasin and a WC. There is a ladder style radiator, a radiator/towel rail, a mirror, spotlights, and an extractor fan.
Study/Bedroom Three
A useful and versatile addition to the primary accommodation with a vaulted ceiling having spotlights and there is a high-level cupboard. There is engineered oak flooring, and a uPVC double glazed window has similar views to those described from the sitting room. Radiator.
Bedroom One
A spacious room with good quality timber effect flooring and a large uPVC double glazed window and having similar views to those described towards the estuary and rolling countryside beyond. Radiator
Bedroom Two
Another double bedroom with good quality timber effect flooring and a uPVC double glazed window overlooking the back garden. Radiator
Bathroom
The bathroom has recently been re-fitted with an elegant, luxury four-piece suite comprising a freestanding oval bath with mixer set above, a shower cubicle with glazed screens, dual heads and dual controls, a wall mounted unit with drawers set beneath a rectangular wash hand basin and a WC. There are large feature ceramic floor tiles with electric underfloor heating and stylish textured ceramic wall tiles. There is a de mist mirror, uPVC opaque double-glazed windows, and a contemporary style radiator. There are spotlights to the ceiling and an extractor fan.
Outside
Outside to the front of the property there is a concept paved driveway which curves towards the entrance area. The front garden is laid to lawn with a central circular well stocked flowerbed. In addition, there is a further parking area with stone chippings with a wall mounted EV car charging point set beside as well as an external bin store. Gates lead to pathways which in turn lead around either side of the property to the rear. Outside to the rear, immediately behind there are paved and concept paved seating areas. Set above these there is an area of lawn with well stocked borders with numerous shrubs, flowering plants and small trees. There is a fantastic raised outdoor entertaining area with a south-westerly aspect which is laid to Indian sandstone paving with feature timberwork surrounding this area and there are external power points. The terrace enjoys good views towards the Teign estuary, rolling countryside and Dartmoor in the distance. There is a timber shed with power and light connected and a greenhouse beside. The back garden primarily is enclosed by recently fitted feature slatted fencing panels and affords a good degree of privacy. Set above one of side pathways there is the wall mounted inverter for the PV panels along the storage battery and there is an external water tap.
Disclaimer: The property has the benefit of Solar Photovoltaic panels and prospective purchasers should take appropriate legal advice with regards to the ownership, feed in tariff payments and any third party agreements that may be in place.
EPC Rating: C
- COUNCIL TAXA payment made to your local authority in order to pay for local services like schools, libraries, and refuse collection. The amount you pay depends on the value of the property.Read more about council Tax in our glossary page.
- Band: D
- PARKINGDetails of how and where vehicles can be parked, and any associated costs.Read more about parking in our glossary page.
- Yes
- GARDENA property has access to an outdoor space, which could be private or shared.
- Private garden
- ACCESSIBILITYHow a property has been adapted to meet the needs of vulnerable or disabled individuals.Read more about accessibility in our glossary page.
- Ask agent
Grange Park, Bishopsteignton, TQ14
Add an important place to see how long it'd take to get there from our property listings.
__mins driving to your place
Get an instant, personalised result:
- Show sellers you’re serious
- Secure viewings faster with agents
- No impact on your credit score
Your mortgage
Notes
Staying secure when looking for property
Ensure you're up to date with our latest advice on how to avoid fraud or scams when looking for property online.
Visit our security centre to find out moreDisclaimer - Property reference 141e2f20-b1b0-44a6-a79d-864c4bc8d4bb. The information displayed about this property comprises a property advertisement. Rightmove.co.uk makes no warranty as to the accuracy or completeness of the advertisement or any linked or associated information, and Rightmove has no control over the content. This property advertisement does not constitute property particulars. The information is provided and maintained by Dart & Partners, Teignmouth. Please contact the selling agent or developer directly to obtain any information which may be available under the terms of The Energy Performance of Buildings (Certificates and Inspections) (England and Wales) Regulations 2007 or the Home Report if in relation to a residential property in Scotland.
*This is the average speed from the provider with the fastest broadband package available at this postcode. The average speed displayed is based on the download speeds of at least 50% of customers at peak time (8pm to 10pm). Fibre/cable services at the postcode are subject to availability and may differ between properties within a postcode. Speeds can be affected by a range of technical and environmental factors. The speed at the property may be lower than that listed above. You can check the estimated speed and confirm availability to a property prior to purchasing on the broadband provider's website. Providers may increase charges. The information is provided and maintained by Decision Technologies Limited. **This is indicative only and based on a 2-person household with multiple devices and simultaneous usage. Broadband performance is affected by multiple factors including number of occupants and devices, simultaneous usage, router range etc. For more information speak to your broadband provider.
Map data ©OpenStreetMap contributors.








