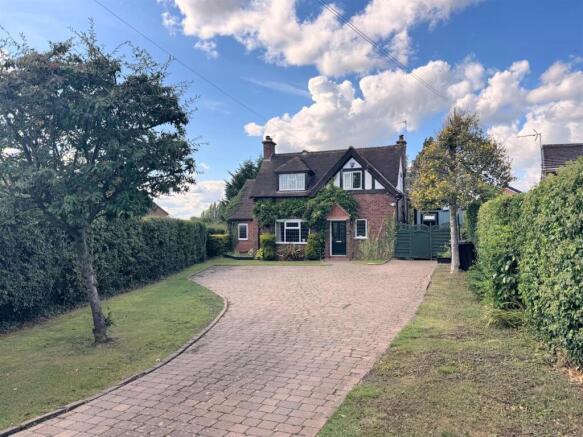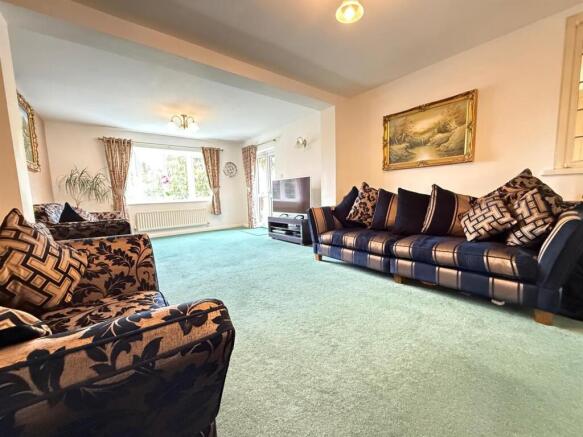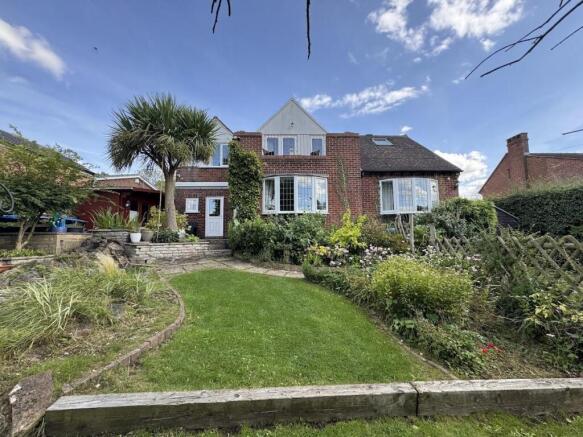Pastures Hill, Littleover, Derby

- PROPERTY TYPE
Detached
- BEDROOMS
5
- BATHROOMS
2
- SIZE
Ask agent
- TENUREDescribes how you own a property. There are different types of tenure - freehold, leasehold, and commonhold.Read more about tenure in our glossary page.
Freehold
Description
Directions - Leave Derby city centre along Burton Road and proceed to the traffic lights. Continue over the lights and through the village of Littleover to the next traffic island. Continue straight over the island and the property is situated on the right-hand side, clearly identified by our ‘For Sale’ board.
The current vendors have spent considerable time and effort in the presentation of the deceptively spacious accommodation, boasting a wealth of original character features, which splits off into two wings, making it an ideal choice for a large family.
Benefitting from gas central heating and double glazing, the generously proportioned accommodation briefly comprises entrance hallway, dining room, lounge, kitchen, inner hallway, downstairs bathroom, study/bedroom 5, family bathroom and four further bedrooms (master with balcony enjoying stunning views of the surrounding countryside).
The house is set within a superb nearly 1/4 acre plot and offers landscaped gardens to the front and rear as well as a driveway with parking for several cars.
The property stands upon Pastures Hill, which has long been a highly desirable location within the heart of Littleover. The house is a short walk from local shopping facilities and within easy reach of the vibrant city of Derby with a wealth of bars, restaurants and the Derbion Shopping Centre.
The residence is perfectly positioned for ease of access to the ring road and the A38 giving onward travel to the A50 and M1 corridor.
In addition to being within the catchment of Littleover Community School, the house is within walking distance of Derby High School and Derby Grammer School.
Viewing of this delightful family home, set within a lovely garden plot, should be made at the earliest opportunity through the offices of Boxall Brown & Jones.
Accommodation -
Entrance Hallway - With double glazed door with obscured glass insets, original oak staircase providing access to first floor, front elevation double glazed window, original feature side elevation window, original feature fireplace with brick surround and hearth set into original storage unit, three recessed spotlights, large understairs storage cupboard with side elevation window with obscured glass, two radiators and doors leading into:
Kitchen - 3.45m x 3.25m (11'4" x 10'8") - With matching range of floor and wall mounted units with under unit lighting, rolled edge work surface over and tiled splashbacks incorporating one and a half bowl sink and drainer with mixer tap, integral electric fan assisted oven, integrated grill, integral four ring gas hob with extractor hood over, space for washing machine, integral dishwasher, integral fridge, integrated freezer, storage cupboard housing gas central heating boiler, tiled flooring, rear elevation double glazed door providing access to rear garden, rear elevation double glazed window, side elevation original feature window and radiator.
Dining Room - 4.22m x 3.94m into recess (13'10" x 12'11" into re - With front elevation and two side elevation double glazed windows, feature fireplace with oak surround, tiled and brick hearth, brick background and inset grate, original oak panelling, wooden flooring, radiator and original feature door with original leaded side lights to:
Lounge - 6.96m x 4.09m (22'10" x 13'5") - With side elevation double glazed French doors providing access to rear garden, rear elevation double glazed window, two wall lights, two radiators and door leading into:
Inner Hallway - With front elevation double glazed window, stairs rising to first floor, radiator and doors leading into:
Study/Bedroom Five - 3.94m x 3.61m plus recess (12'11" x 11'10" plus re - With rear elevation double glazed window, storage cupboard and radiator. As this room is on the ground floor, next to the bathroom, it would by ideal for use by an elderly relative/teenager.
Downstairs Bathroom - 2.39m x 1.91m (7'10" x 6'3") - With matching white three piece suite comprising low level WC., with push button flush, wash hand basin with waterfall mixer tap and storage below, panelled bath with waterfall mixer tap, shower over, tiled surround and curved glass screen, front elevation double glazed window with obscured glass and tiled sill, tiling to walls and heated towel rail.
First Floor -
Landing - With rear elevation double glazed door providing access to balcony which enjoys stunning views of the surrounding countryside and doors leading into:
Bedroom One - 4.55m x 4.06m (14'11" x 13'4") - With rear elevation double glazed French door providing access to balcony which enjoys stunning views of the surrounding countryside, fitted wardrobes with sliding mirrored doors, dressing table and radiator.
Bedroom Four - 3.84m x 2.57m (12'7" x 8'5") - (Restricted head height)
Having rear elevation double glazed skylight, under eaves storage and radiator.
The Other Side Of The Property -
Additional First Floor Landing - With front elevation double glazed window, loft access hatch and doors leading into:
Bedroom Two - 4.24m x 4.01m into recess (13'11" x 13'2" into rec - With front elevation double glazed dormer style window, side elevation double glazed window, a range of fitted wardrobes, dressing table and two radiators.
Bedroom Three - 3.40m x 3.35m (11'2" x 11') - With rear elevation double glazed window enjoying stunning views over the surrounding countryside, fitted wardrobe housing hot water cylinder and radiator.
Family Bathroom - 2.03m x 1.80m (6'8" x 5'11") - With matching white three piece suite comprising low level W/C., pedestal wash hand basin and panelled bath with mixer tap with shower attachment and tiled surround, side elevation double glazed window with obscured glass and tiled sill, tiling to walls, loft access hatch and radiator.
Outside - The property stands within a delightful plot of nearly 1/4 of an acre . To the front of the house there is a block paved gated driveway providing ample off street parking for several cars which is flanked by an area mainly laid to lawn which incorporates access to front entrance door, gated access to rear garden, well stocked borders, a variety of trees and shrubs and hedging.
To the rear there is an enclosed landscaped garden which is on various levels, mainly laid to lawn and incorporates two flagstone patios, greenhouse and summerhouse with power and lighting. (Additional home office which may be purchased by separate negotiation)
The garden is further complimented by a pond with water feature/rockery, gravel borders, a variety of trees and shrubs, well stocked flower beds, outside tap, outside lighting, outside power point, hedging and fencing.
Brochures
Pastures Hill, Littleover, DerbyBrochure- COUNCIL TAXA payment made to your local authority in order to pay for local services like schools, libraries, and refuse collection. The amount you pay depends on the value of the property.Read more about council Tax in our glossary page.
- Band: F
- PARKINGDetails of how and where vehicles can be parked, and any associated costs.Read more about parking in our glossary page.
- Yes
- GARDENA property has access to an outdoor space, which could be private or shared.
- Yes
- ACCESSIBILITYHow a property has been adapted to meet the needs of vulnerable or disabled individuals.Read more about accessibility in our glossary page.
- Ask agent
Energy performance certificate - ask agent
Pastures Hill, Littleover, Derby
Add an important place to see how long it'd take to get there from our property listings.
__mins driving to your place
Get an instant, personalised result:
- Show sellers you’re serious
- Secure viewings faster with agents
- No impact on your credit score



Your mortgage
Notes
Staying secure when looking for property
Ensure you're up to date with our latest advice on how to avoid fraud or scams when looking for property online.
Visit our security centre to find out moreDisclaimer - Property reference 34157094. The information displayed about this property comprises a property advertisement. Rightmove.co.uk makes no warranty as to the accuracy or completeness of the advertisement or any linked or associated information, and Rightmove has no control over the content. This property advertisement does not constitute property particulars. The information is provided and maintained by Boxall Brown & Jones, Derby. Please contact the selling agent or developer directly to obtain any information which may be available under the terms of The Energy Performance of Buildings (Certificates and Inspections) (England and Wales) Regulations 2007 or the Home Report if in relation to a residential property in Scotland.
*This is the average speed from the provider with the fastest broadband package available at this postcode. The average speed displayed is based on the download speeds of at least 50% of customers at peak time (8pm to 10pm). Fibre/cable services at the postcode are subject to availability and may differ between properties within a postcode. Speeds can be affected by a range of technical and environmental factors. The speed at the property may be lower than that listed above. You can check the estimated speed and confirm availability to a property prior to purchasing on the broadband provider's website. Providers may increase charges. The information is provided and maintained by Decision Technologies Limited. **This is indicative only and based on a 2-person household with multiple devices and simultaneous usage. Broadband performance is affected by multiple factors including number of occupants and devices, simultaneous usage, router range etc. For more information speak to your broadband provider.
Map data ©OpenStreetMap contributors.



