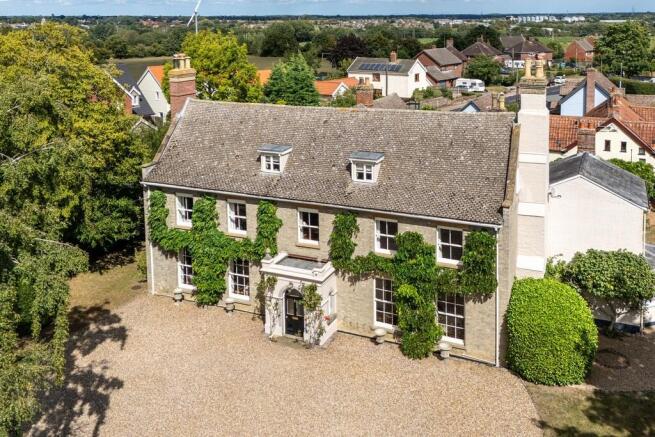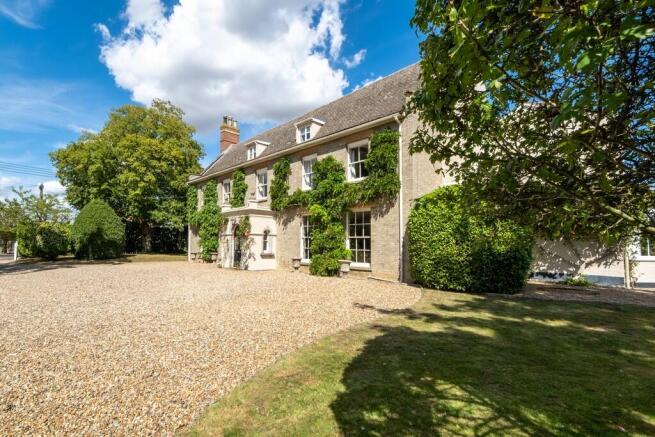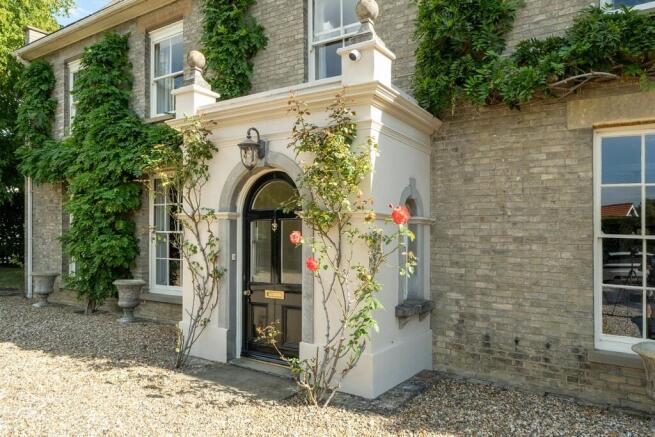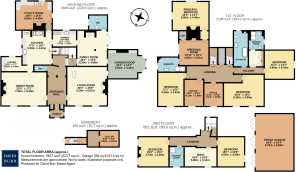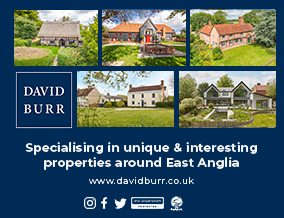
Upper Rose Lane, Palgrave, Diss

- PROPERTY TYPE
Detached
- BEDROOMS
6
- BATHROOMS
4
- SIZE
2,409 sq ft
224 sq m
- TENUREDescribes how you own a property. There are different types of tenure - freehold, leasehold, and commonhold.Read more about tenure in our glossary page.
Freehold
Key features
- Detached, unlisted, Georgian former rectory
- Triple garage
- 6 bedrooms (1 en-suite)
- Four receptions including games room
- Sought after village
- Short drive to Diss railway station
Description
A detached and unlisted former Rectory of considerable presence, this elegant house offers both scale and refinement, and is believed to measure over 6,000 sq. ft. The accommodation offers versatility, providing at least six bedrooms, with the flexibility for more alongside four reception rooms, four bathrooms and two kitchens. Subtle architectural details suggest influences from both Georgian and Tudor periods. High ceilings, deep-panelled doors, shuttered sash windows, open fireplaces and striking exposed timbers all combine to evoke a rich sense of heritage throughout. The property is approached along a substantial gravel driveway, incorporating a triple garage built in 2000. Beyond secure parking, this outbuilding also offers exciting potential as a studio or home office (subject to the necessary planning consents). The grounds, extending to over half an acre, have been thoughtfully landscaped to complement the architecture that incorporate extensive lawn areas framed by mature hedges, terraces ideally placed to enjoy warm afternoons, and a charming summer house. Immaculately presented, this is a home of elegance and character that will appeal to those seeking space, history and beauty in equal measure.
ENTRANCE HALL: A striking welcoming area, with a beautiful tiled floor and a wide central hallway leading to the principal reception rooms. A grand staircase creates an immediate sense of scale.
DINING ROOM: A formal Georgian reception room of substantial proportions with tall sash windows fitted with shutters, and an elegant fireplace create an excellent focal point of the room. An ideal space for entertaining on a grand scale.
SITTING ROOM: Mirroring the dining room in size and style, this is another impressive space with attractive parquet flooring, a central fireplace, and almost floor-to-ceiling sash windows. Light floods in, highlighting the symmetry and classical detail.
FAMILY ROOM: Positioned to the rear and believed to form part of the Tudor core of the property, this room contrasts with the Georgian formality. A central oak column supports exposed timbers, while a wood-burning stove
adds warmth. French style doors open directly onto the garden, making this a relaxed everyday living room.
GAMES ROOM: With its projecting bay window and views across the garden, this handsome room currently serves as a billiard room but would lend itself to a multiple of uses like a music room, library, or secondary sitting room.
KITCHEN/BREAKFAST ROOM: A superb square farmhouse-style kitchen with shaker units, a butler style sink with mixer tap and an Aga set into a former fireplace. The scale allows for a central dining table, creating a homely hub for family living. A natural wood panelled wall contains doors to a wine cellar and a second kitchen.
SECOND KITCHEN ("Summer Kitchen"): Designed for flexibility, this fitted second kitchen allows for cooking without the Aga in warmer months, has a further sink unit with mixer tap and an integrated dishwasher. Ideal also for catering larger gatherings.
UTILITY ROOM: A generously sized room with practical storage and space for laundry appliances.
CLOAKROOM/WC: Conveniently located for guests.
FIRST FLOOR:
LANDING: An inviting, expansive landing showcasing the age of the property with part offering a display of exposed timbers and studwork. This central space connects the bedroom accommodation.
PRINCIPAL BEDROOM SUITE: A private suite comprising a spacious bedroom, a luxurious dressing area large enough to serve as an additional sitting area with feature fireplace, and a well-appointed en-suite bathroom. A true retreat within the home.
BEDROOM TWO A large double room with feature fireplace and sash windows, filled with natural light.
BEDROOM THREE Another sizeable bedroom with vaulted ceiling and feature fireplace, currently used as a study.
BEDROOM FOUR A comfortable double bedroom, ideal for a guest room or child's bedroom.
BEDROOMS FIIVE & SIX Smaller rooms currently used as studies/home offices but with potential as additional bedrooms or hobby rooms if required.
BATHROOMS: Two elegant family bathrooms serve this floor, one fitted with a roll-top bath having central mixer tap with shower attachment and the other with a shower, in addition to the en-suite to the principal bedroom.
SECOND FLOOR:
ADDITIONAL BEDROOMS: Three further rooms set within the eaves, with exposed timbers and character. These versatile spaces could be used as further bedrooms, a self-contained apartment, or a large work-from-home suite.
SHOWER ROOM: Servicing this floor with modern fittings.
Outside The property is set within grounds extending to over half an acre, thoughtfully landscaped to balance beauty with practicality. Expansive lawns sweep away from the house, bordered by mature hedging and an array of specimen trees that provide both structure and privacy.
Two terrace areas offer enchanting spots to sit and enjoy the garden through the seasons, lending themselves to al fresco dining. Gravelled courtyards add variety and texture, enhancing the sense of space and flow around the property, while a charming open-sided summer house provides a retreat on warmer days.
A wide gravel driveway ensures an impressive approach and plentiful parking, in addition to a substantial triple garage built in 2000. Beyond secure vehicle storage, the garage also presents exciting potential for alternative uses, from a spacious studio to a dedicated home office, subject to the relevant planning consents. Together, the gardens and outbuildings create a setting that is both elegant and highly versatile, complementing the scale and grandeur of the main house.
TENURE: Freehold
LOCAL AUTHORITY: Mid Suffolk District Council: Band G
SERVICES: Mains Electricity, Gas, Water & Drainage. Gas Central Heating.
NOTE: None of these services have been tested by the agent.
EPC RATING: TBC.
BROADBAND AND MOBILE: Please see our website and Ofcom.org.uk for further details.
VIEWING: Strictly by prior appointment only through DAVID BURR Woolpit office
NOTICE: Whilst every effort has been made to ensure the accuracy of these sales details, they are for guidance purposes only and prospective purchasers or lessees are advised to seek their own professional advice as well as to satisfy themselves by inspection or otherwise as to their correctness. No representation or warranty whatever is made in relation to this property by David Burr or its employees nor do such sales details form part of any offer or contract.
Brochures
Pdf brochure- COUNCIL TAXA payment made to your local authority in order to pay for local services like schools, libraries, and refuse collection. The amount you pay depends on the value of the property.Read more about council Tax in our glossary page.
- Ask agent
- PARKINGDetails of how and where vehicles can be parked, and any associated costs.Read more about parking in our glossary page.
- Garage,Off street
- GARDENA property has access to an outdoor space, which could be private or shared.
- Yes
- ACCESSIBILITYHow a property has been adapted to meet the needs of vulnerable or disabled individuals.Read more about accessibility in our glossary page.
- Ask agent
Upper Rose Lane, Palgrave, Diss
Add an important place to see how long it'd take to get there from our property listings.
__mins driving to your place
Get an instant, personalised result:
- Show sellers you’re serious
- Secure viewings faster with agents
- No impact on your credit score



Your mortgage
Notes
Staying secure when looking for property
Ensure you're up to date with our latest advice on how to avoid fraud or scams when looking for property online.
Visit our security centre to find out moreDisclaimer - Property reference 100424028852. The information displayed about this property comprises a property advertisement. Rightmove.co.uk makes no warranty as to the accuracy or completeness of the advertisement or any linked or associated information, and Rightmove has no control over the content. This property advertisement does not constitute property particulars. The information is provided and maintained by David Burr Estate Agents, Woolpit. Please contact the selling agent or developer directly to obtain any information which may be available under the terms of The Energy Performance of Buildings (Certificates and Inspections) (England and Wales) Regulations 2007 or the Home Report if in relation to a residential property in Scotland.
*This is the average speed from the provider with the fastest broadband package available at this postcode. The average speed displayed is based on the download speeds of at least 50% of customers at peak time (8pm to 10pm). Fibre/cable services at the postcode are subject to availability and may differ between properties within a postcode. Speeds can be affected by a range of technical and environmental factors. The speed at the property may be lower than that listed above. You can check the estimated speed and confirm availability to a property prior to purchasing on the broadband provider's website. Providers may increase charges. The information is provided and maintained by Decision Technologies Limited. **This is indicative only and based on a 2-person household with multiple devices and simultaneous usage. Broadband performance is affected by multiple factors including number of occupants and devices, simultaneous usage, router range etc. For more information speak to your broadband provider.
Map data ©OpenStreetMap contributors.
