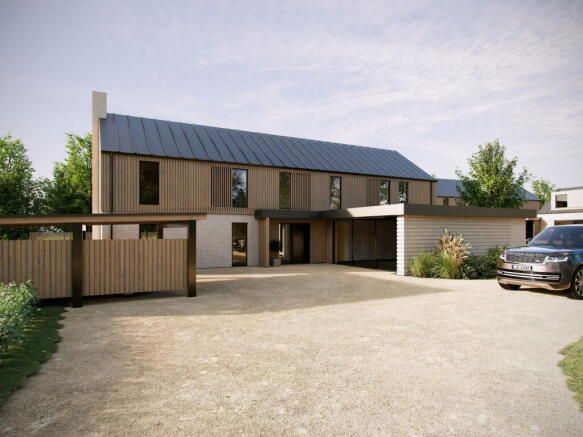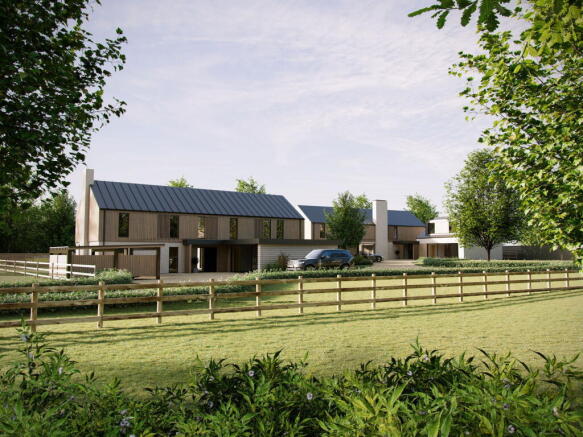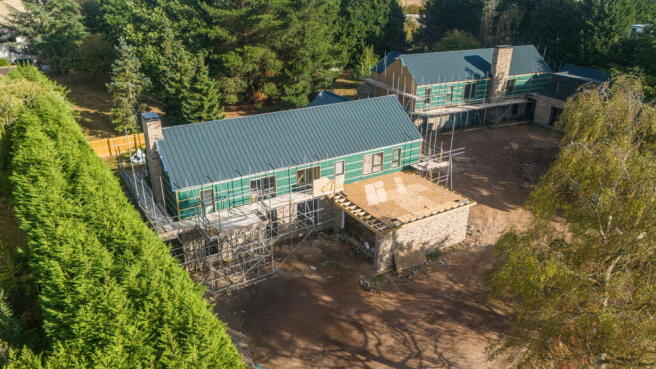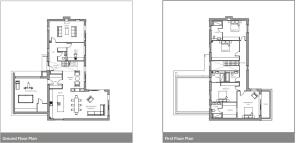The Oaks, Melton Lane, LE12

- PROPERTY TYPE
Detached
- BEDROOMS
4
- BATHROOMS
4
- SIZE
3,241 sq ft
301 sq m
- TENUREDescribes how you own a property. There are different types of tenure - freehold, leasehold, and commonhold.Read more about tenure in our glossary page.
Freehold
Key features
- CG0973
- Bespoke New Build Home
- Open Plan Living Space
- State Of The Art Kitchens & Bathrooms
- Eco Friendly Design
- Luxury & Contemporary Living
- Security and CCTV as Standard
- Rolling Countryside View's
- Quite Village Location
- Privite Gated Residence
Description
Marketing by Chris Galley LUXURY Estate Agents, Powered by Exp
Ref: CG0973
Plot 1, The Oaks, West Leake
A Lifestyle of Elegance, Sustainability and Modern Comfort
A Home Like No Other
Set amidst the rolling Nottinghamshire countryside, in the heart of the characterful village of West Leake bordering Sutton Bonington, lies a rare opportunity: The Oaks. More than just a house, this architect-designed new build has been created as a lifestyle—a seamless marriage of contemporary elegance, eco-conscious design, and the timeless charm of village living.
For those seeking a home that feels both inspiring and grounding, The Oaks offers an extraordinary proposition. Its design philosophy is rooted in craftsmanship, innovation, and sustainability. It isn’t simply built to impress; it is built to last, to nurture, and to elevate daily life. Every corner speaks of refinement, every detail tells a story, and every space invites you to live fully, comfortably, and with style.
The Setting: A Village Steeped in Character
West Leake is a quintessential English village. Defined by its historic stone cottages, leafy lanes, and a warm, welcoming community, the village offers serenity while still being perfectly positioned for connectivity. Just minutes from Sutton Bonington, with its array of amenities, schools, and conveniences, The Oaks balances the tranquility of rural living with the practicality of accessibility.
A leisurely stroll brings you to The Star Inn, the local pub famed for its food, hospitality, and charm. In Sutton Bonington, daily essentials can be found with ease, while nearby East Leake adds to your shopping options. For broader needs, the vibrant towns of Loughborough and Nottingham are close at hand, offering everything from boutique shopping and fine dining to cultural events and nightlife.
Educational establishments nearby further enhance the village’s appeal. Families will appreciate proximity to Sutton Bonington Primary, East Leake Academy, Nottingham University’s Sutton Bonington Campus, and some of the region’s finest independent schools, including Loughborough Grammar and Ratcliffe College. For professionals, commuters, and frequent travellers, the home is equally well placed: Loughborough Train Station (11 minutes), East Midlands Airport (17 minutes), and access to the M1 motorway network (just 8 minutes away) all ensure excellent connectivity.
The Oaks is not just a home; it is a foundation for a better lifestyle—where village charm, modern convenience, and future-ready design converge.
Architecture and Design: Where Luxury Meets Sustainability
Architect-designed with an uncompromising attention to detail, The Oaks exemplifies modern British architecture at its best. Its visual appeal is immediate: striking yet sympathetic to its rural setting. A combination of high-quality brickwork, contemporary aluminium wood-effect cladding, and large expanses of triple-glazed glass strike the perfect balance between modern form and timeless durability.
The use of sustainable materials has been a guiding principle throughout the design. Eco-friendly construction methods ensure not only a reduced carbon footprint but also the comfort and health of those who live within. This is a home designed to inspire confidence—not only in its aesthetics but also in its performance.
At its core, The Oaks is a home that embraces light, space, and nature. Large windows frame the surrounding landscape, blurring the lines between indoors and out. Open-plan living is the heartbeat of the home, but it is the thoughtful zoning of spaces—each flowing seamlessly into the next—that ensures both sociability and privacy, depending on the moment.
Inside The Oaks: Spaces to Live, Work and Dream
Four Generous Bedrooms
The Oaks has been created with flexibility in mind. Four spacious bedrooms provide the ultimate retreats. Each is bathed in natural light, designed to calm, and strategically positioned to make the most of the tranquil views over mature gardens and countryside.
The master suite is more than a bedroom—it is a sanctuary. Imagine waking up to the soft glow of morning sun streaming through triple-glazed windows, stepping onto warm underfloor heating, and preparing for the day in a private ensuite that feels closer to a boutique hotel than a traditional family home. The remaining bedrooms continue the theme of generous proportions and peaceful ambiance, offering ample space for children, guests, or even a dedicated home office.
Open-Plan Living Area
At the heart of the home lies its open-plan living area. Designed as the social hub, this space combines lounge, dining, and kitchen zones in one seamless, light-filled environment. Vast windows and sliding doors create an atmosphere that is both airy and intimate, making it equally suited to lively gatherings and quiet evenings.
Whether it’s entertaining family and friends, watching the seasons change beyond the glass, or simply enjoying the warmth of underfloor heating on a winter evening, this is a space designed to adapt to your lifestyle.
Modern Kitchen by Steven Christopher Design
The kitchen is a masterpiece in itself. In partnership with Steven Christopher Design, each home at The Oaks is fitted with a bespoke kitchen that is as practical as it is beautiful. Quartz worktops come as standard, while a range of top-quality appliances from brands such as Bosch or Siemens complete the space.
For culinary enthusiasts, the opportunity to specify built-in appliances, from coffee machines to the latest smart ovens, ensures that the kitchen is tailored to your way of living. For those who prefer to leave it in the capable hands of the developer, a premium finish comes as standard.
This is not just a kitchen; it is the stage for family breakfasts, lively dinner parties, and quiet midnight cups of tea. It is a room where memories will be made as readily as meals.
Eco-Friendly Living: Sustainability Without Compromise
The Oaks is a home designed for the future. Its eco-conscious design ensures you can enjoy a luxurious lifestyle while minimising your environmental impact.
Solar Panels (Optional Extra): Harness the power of the sun with a high-efficiency solar system, significantly reducing energy bills and lowering your carbon footprint.
Triple-Glazed Windows & Doors: Exceptional insulation and airtight construction create a comfortable indoor climate year-round, while reducing energy consumption. For those preferring a traditional aesthetic, there is the option for airtight hardwood window units.
Air Source Heat Pump & Underfloor Heating: Providing sustainable warmth throughout the home.
LED Lighting: Energy-efficient, sleek, and future-proof.
Electric Vehicle Charging Point: Every home is equipped with an EV charging point, ensuring readiness for the future of transport.
With these features, The Oaks is expected to achieve an EPC Rating of B, with the potential to achieve A when fitted with solar panels.
This is sustainability at its most stylish—proof that eco-conscious living need not mean compromise.
Technology for Modern Living
Modern life demands convenience, efficiency, and peace of mind—all of which are built into The Oaks.
CCTV and Security Alarm as standard provide reassurance that your home is always protected.
Smart Home Ready: With upgrades available for full smart home integration, you can control lighting, heating, and security from your smartphone.
Home Entertainment Options: Choose to include a built-in entertainment system to bring cinematic experiences to your living room.
Technology at The Oaks is not intrusive; it is seamlessly integrated to support and enhance your lifestyle.
Outdoor Living: Designed to Inspire
Step outside and you’ll find gardens that are as carefully considered as the home itself. Landscaped with a focus on biodiversity, the gardens feature native plants and wildflowers—spaces that are as beautiful as they are good for the environment.
A spacious patio area invites al fresco dining, summer barbecues, and evening drinks beneath the stars. Mature borders ensure privacy while creating a haven for wildlife. For those who love gardening, this is a canvas to personalise. For those who prefer to simply enjoy, it is a sanctuary ready from day one.
Here, outdoor living is not an afterthought; it is part of the design ethos—another way The Oaks blurs the boundary between house and home, lifestyle and location.
Choices and Upgrades: Tailoring Your Dream
One of the many advantages of choosing The Oaks is the ability to influence its finishing touches. Each home is designed to a high standard as default, but for those who want to put their personal stamp on their property, a wide range of choices and upgrades are available.
Choices (included):
Internal door styles
Wall tiling
Floor finishes (tiling, wood flooring, or carpets)
Kitchen, utility layouts and appliances
Upgrades (at additional cost):
Fitted wardrobes
Solar panels and battery storage
Smart Home features
Integrated home entertainment
This flexibility ensures that every home at The Oaks feels personal, unique, and unmistakably yours.
Interior Design: Subtle Sophistication
Step inside The Oaks and you will feel it immediately—an atmosphere of elegance, refinement, and warmth. Interior styling here is not generic; it is distinctive. With underfloor heating throughout, tiled living spaces, high-quality bathrooms, and plush carpets to bedrooms, every detail has been considered.
The sense of sophistication comes not from ostentation, but from the quiet confidence of quality. From the feel of a door handle to the cut of a quartz worktop, every interaction with your home reinforces the sense of craftsmanship and care.
Practicalities: Designed for Everyday Life
Luxury is about more than aesthetics. It is about living in a home that works for you.
Ample Storage: Integrated storage solutions ensure clutter is kept at bay.
Utility Room: A dedicated space for laundry and household essentials.
Garage and Off-Road Parking: Convenience and security for vehicles.
These practicalities underpin the luxury, making daily life effortless.
The Developer: Innovo Living
The Oaks is brought to life by Innovo Living, a developer committed to creating homes of quality, sustainability, and style. With a reputation for innovation and attention to detail, Innovo Living homes are defined by craftsmanship, forward-thinking design, and an unwavering focus on the customer experience.
Every property comes with a 10-year insurance-backed build warranty, complemented by a 2-year developer warranty from Innovo Living, ensuring complete peace of mind.
A Rare Opportunity
The Oaks is more than a new build. It is a bespoke home in one of Nottinghamshire’s most desirable villages. It offers the perfect fusion of cutting-edge technology, eco-friendly design, and timeless elegance, all within a community that feels authentic, welcoming, and well connected.
To own a home at The Oaks is to invest not just in bricks and mortar, but in a way of life—one where every detail is designed to elevate daily living.
This is an opportunity to create a future filled with light, comfort, and sophistication in a setting that will remain timeless.
- COUNCIL TAXA payment made to your local authority in order to pay for local services like schools, libraries, and refuse collection. The amount you pay depends on the value of the property.Read more about council Tax in our glossary page.
- Ask agent
- PARKINGDetails of how and where vehicles can be parked, and any associated costs.Read more about parking in our glossary page.
- Yes
- GARDENA property has access to an outdoor space, which could be private or shared.
- Yes
- ACCESSIBILITYHow a property has been adapted to meet the needs of vulnerable or disabled individuals.Read more about accessibility in our glossary page.
- Ask agent
Energy performance certificate - ask agent
The Oaks, Melton Lane, LE12
Add an important place to see how long it'd take to get there from our property listings.
__mins driving to your place
Get an instant, personalised result:
- Show sellers you’re serious
- Secure viewings faster with agents
- No impact on your credit score
Your mortgage
Notes
Staying secure when looking for property
Ensure you're up to date with our latest advice on how to avoid fraud or scams when looking for property online.
Visit our security centre to find out moreDisclaimer - Property reference S1438729. The information displayed about this property comprises a property advertisement. Rightmove.co.uk makes no warranty as to the accuracy or completeness of the advertisement or any linked or associated information, and Rightmove has no control over the content. This property advertisement does not constitute property particulars. The information is provided and maintained by eXp UK, East Midlands. Please contact the selling agent or developer directly to obtain any information which may be available under the terms of The Energy Performance of Buildings (Certificates and Inspections) (England and Wales) Regulations 2007 or the Home Report if in relation to a residential property in Scotland.
*This is the average speed from the provider with the fastest broadband package available at this postcode. The average speed displayed is based on the download speeds of at least 50% of customers at peak time (8pm to 10pm). Fibre/cable services at the postcode are subject to availability and may differ between properties within a postcode. Speeds can be affected by a range of technical and environmental factors. The speed at the property may be lower than that listed above. You can check the estimated speed and confirm availability to a property prior to purchasing on the broadband provider's website. Providers may increase charges. The information is provided and maintained by Decision Technologies Limited. **This is indicative only and based on a 2-person household with multiple devices and simultaneous usage. Broadband performance is affected by multiple factors including number of occupants and devices, simultaneous usage, router range etc. For more information speak to your broadband provider.
Map data ©OpenStreetMap contributors.




