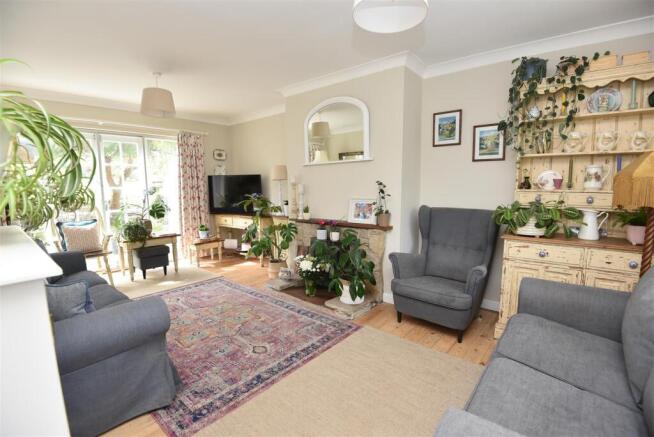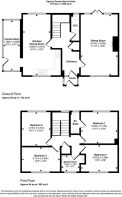Henstridge, Templecombe

- PROPERTY TYPE
Detached
- BEDROOMS
4
- BATHROOMS
1
- SIZE
Ask agent
- TENUREDescribes how you own a property. There are different types of tenure - freehold, leasehold, and commonhold.Read more about tenure in our glossary page.
Freehold
Key features
- Detached Family Home
- Just over Half an Acre
- Four Double Bedrooms
- Two Reception Rooms
- Two Double Garages
- Generous Parking
- Scope to Improve
- Energy Efficiency Rating tba
Description
Built in 1971, this much-loved property has been home to the same family for over 50 years, including a proud D-Day veteran who made it his cherished residence. Now ready for its next chapter, it offers not only history and character, but also the chance to create a modern family haven tailored to your lifestyle.
Inside, a welcoming entrance hall leads to a bright and spacious sitting room with a cosy multi-fuel burner—perfect for family movie nights or gatherings with friends. The heart of the home is the open-plan kitchen, dining, and family room, where meals, homework, and laughter can all happen together. A versatile additions serves as a conservatory/boot/utility room and downstairs cloakroom add everyday practicality. Upstairs are four double bedrooms, giving everyone their own space. The main bedroom enjoys an en-suite cloakroom, while the modern family shower room serves the rest. Throughout the house, exposed floorboards let you put your own stamp on the interiors.
Outside, the property really shines. With formal lawns and wildlife-friendly areas, there’s endless scope for adventure—tree houses, football matches, or just lazy summer evenings in the garden. There’s ample parking for family and guests, plus two double garages for storage, hobbies, or even a workshop.
Set in a quiet lane of a friendly village with all amenities close by, this is more than a house—it’s a home with history, heart, and the perfect setting for a new generation of memories.
The Property -
Accommodation -
Inside - Ground Floor
A paned glass front door opens into a useful porch with pitched roof and windows to either side and houses the electrics. A further door opens into a bright and welcoming entrance hall with stairs rising to the first floor and doors leading off to the sitting room, kitchen/dining room and to the cloakroom, which is fitted with a WC and wash hand basin. There is ample room for coats, boots and shoes plus a storage cupboard, as well as exposed floorboards, which continues throughout the property.
The spacious sitting room enjoys a double outlook with a window to the front and double paned glass doors with full height windows to either side that open out to the rear garden. There is ample space for settees and armchairs and the fireplace with a multi-fuel burner adds character and warmth to the room.
The combined kitchen and dining room, also benefit from a double aspect with windows to the front and rear. There is enough space for a settee as well as for a large family dining table and chairs. The kitchen area is fitted with the original units - floor cupboards with drawers, wood effect work surfaces and a stainless steel sink and double drainer and a swan neck mixer tap. A door from the kitchen area leads out into a versatile conservatory that serves as a boot room and utility room. From here there is access to the garden.
First Floor
Stairs rise to a half landing with a window that overlooks the rear garden and returns up to a bright part galleried landing. Here there is access to the part boarded loft space, which also has power plus a door to the airing cupboard that houses the hot water cylinder. In addition, there are four double bedrooms, the principal bedroom, benefits from a feature fireplace and an en-suite cloakroom.
The family shower room is fitted with a modern suite consisting of a pedestal wash hand basin, WC and shower cubicle with an electric shower. For appearance and practicality, the walls are laminate panelled.
Outside - Garages and Parking
The property is approached from the lane via five bar timber gate that opens to the drive, which leads up to the front of the property. There is ample parking for multiple vehicles with the option to create additional parking if needed. There are two double garages, both with double opening out timber doors - great for parking, storage or hobbies room. One of the garages was used for ceramics. They both measure the same - 5.41 m x 5.28 m/17'9'' x 17'4''.
Gardens
There is access to the rear garden from both sides of the house. Immediately to the back of the house there is a paved seating area with stone steps rising to the main body of the garden. There is also a further seating area with a summer house that is laid to gravel. The formal garden is laid to lawn and interspersed with a variety of shrubs and trees, including fruit trees. There is also an area for growing vegetables pus a potting shed.
Part of the garden has been fenced off at the moment to encourage wildlife. Here you will find a hen and duck pen. There is also the remains - mostly intact - of some delightful garden oddities, such as a water feature, bridges and stone seating areas plus paths with edging - there maybe more to uncover. The property is bordered by a brook to one of the boundaries. The whole grounds extend to well over half an acre.
Useful Information -
Energy Efficiency Rating tba
Council Tax Band E
Single Glazing with some secondary glazing
Heating - Multi fuel Burner
Mains Drainage
Freehold
Location And Directions -
The property is within walking distance to a Good Ofsted rated Primary School, two pubs, Village Hall and local shop with Post Office. Stalbridge is the next village a short drive away where there is a very well stocked family run supermarket. This also has a lovely café, you can shop online and it will deliver. The property benefits from excellent communication links. There is easy access to the A30 and A303. The mainline railway station at Templecombe, with direct trains to London, is less than 2 miles from the property.
Postcode - BA8 0SP
What3words -///ticking.locator.twee
Brochures
Henstridge, Templecombe- COUNCIL TAXA payment made to your local authority in order to pay for local services like schools, libraries, and refuse collection. The amount you pay depends on the value of the property.Read more about council Tax in our glossary page.
- Band: E
- PARKINGDetails of how and where vehicles can be parked, and any associated costs.Read more about parking in our glossary page.
- Yes
- GARDENA property has access to an outdoor space, which could be private or shared.
- Yes
- ACCESSIBILITYHow a property has been adapted to meet the needs of vulnerable or disabled individuals.Read more about accessibility in our glossary page.
- Ask agent
Henstridge, Templecombe
Add an important place to see how long it'd take to get there from our property listings.
__mins driving to your place
Get an instant, personalised result:
- Show sellers you’re serious
- Secure viewings faster with agents
- No impact on your credit score
Your mortgage
Notes
Staying secure when looking for property
Ensure you're up to date with our latest advice on how to avoid fraud or scams when looking for property online.
Visit our security centre to find out moreDisclaimer - Property reference 34157441. The information displayed about this property comprises a property advertisement. Rightmove.co.uk makes no warranty as to the accuracy or completeness of the advertisement or any linked or associated information, and Rightmove has no control over the content. This property advertisement does not constitute property particulars. The information is provided and maintained by Morton New, Sturminster Newton. Please contact the selling agent or developer directly to obtain any information which may be available under the terms of The Energy Performance of Buildings (Certificates and Inspections) (England and Wales) Regulations 2007 or the Home Report if in relation to a residential property in Scotland.
*This is the average speed from the provider with the fastest broadband package available at this postcode. The average speed displayed is based on the download speeds of at least 50% of customers at peak time (8pm to 10pm). Fibre/cable services at the postcode are subject to availability and may differ between properties within a postcode. Speeds can be affected by a range of technical and environmental factors. The speed at the property may be lower than that listed above. You can check the estimated speed and confirm availability to a property prior to purchasing on the broadband provider's website. Providers may increase charges. The information is provided and maintained by Decision Technologies Limited. **This is indicative only and based on a 2-person household with multiple devices and simultaneous usage. Broadband performance is affected by multiple factors including number of occupants and devices, simultaneous usage, router range etc. For more information speak to your broadband provider.
Map data ©OpenStreetMap contributors.




