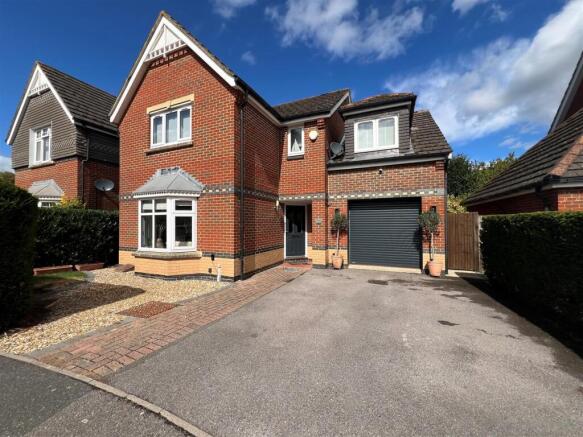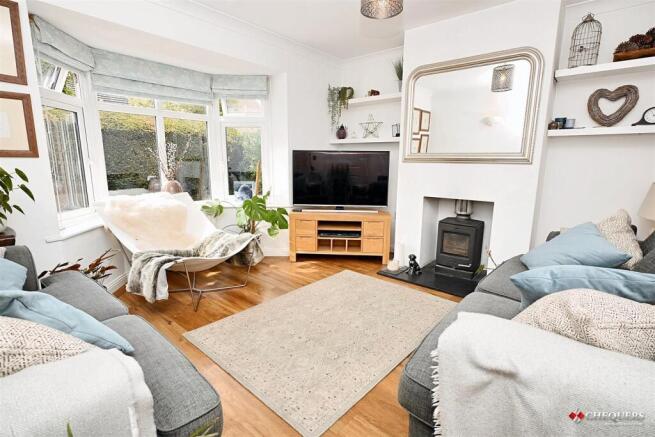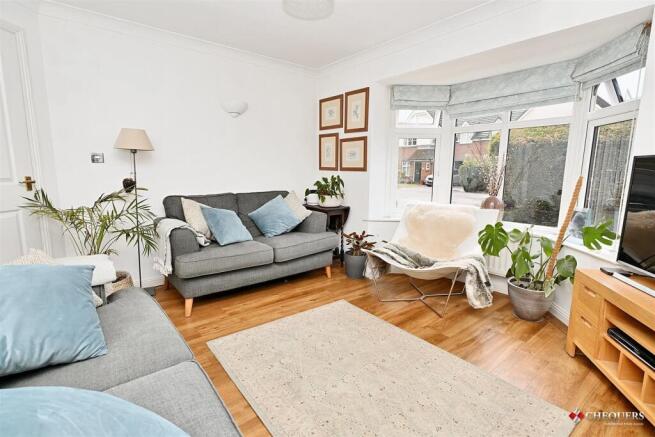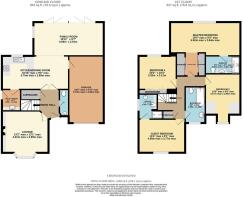
Wallis Drive, Bramley, Tadley

- PROPERTY TYPE
Detached
- BEDROOMS
4
- BATHROOMS
3
- SIZE
Ask agent
- TENUREDescribes how you own a property. There are different types of tenure - freehold, leasehold, and commonhold.Read more about tenure in our glossary page.
Freehold
Key features
- VILLAGE LOCATION
- DETACHED FOUR BEDROOM FAMILY HOME
- FAMILY ROOM WITH B-FOLD DOORS TO THE GAREN
- KITCHEN/DINING ROOM
- LOUNGE WITH LOG BURNER
- UTILITY ROOM & CLOAKROOM
- TWO EN-SUITE SHOWERS & FAMILY BATHROOM
- GARAGE & PARKING
- GARDENS
- COUNCIL TAX - E
Description
Reception Hall: - Stairs to first floor, under stairs cupboard, radiator.
Cloakroom: - White suite comprising low level w.c., wash hand basin, radiator.
Lounge: - 4.01m x 3.99m (13'2" x 13'1") - Front aspect, double glazed bay window, feature fireplace with log burner, Karndean flooring, radiator.
Kitchen/Dining Room: - 5.74m x 2.90m (18'10" x 9'6") - Rear aspect, well appointed and comprising range of eye and base level units, wooden work surfaces, inset single drainer sink unit with mixer tap, fitted oven and hob with extractor over, integrated dishwasher, appliance space, radiator, tiled flooring, dining area with Karndean flooring, door to garage, square arch to family room, door to -
Utility Room: - 1.85m x 1.60m (6'1" x 5'3") - Glazed door to side, range of fitted units, roll edged work surfaces with inset bowl, appliance space, integrated microwave, radiator, tiled flooring.
Family Room: - 6.07m x 2.92m (19'11" x 9'7") - Rear and side aspect, feature bi-fold doors to garden, feature radiator, spotlights, Karndean flooring.
Staircase Gives Access To Landing: - Access to loft space.
Master Bedroom: - 5.92m x 2.84m max (19'5" x 9'4" max) - Approached through a dressing area with built-in double wardrobes, square arch to bedroom, rear aspect, double glazed window, spotlights, radiator, door to -
En-Suite Shower Room: - 2.97m x 1.55m (9'9" x 5'1") - Suite comprising shower cubicle vanity unit with inset wash hand basin, low level w.c., tiled flooring, skylight window, tiled surrounds, spotlights, chrome heated towel rail.
Guest Bedroom: - 4.06m x 2.77m (13'4" x 9'1") - Front aspect, double glazed window, door to -
En-Suite Shower Room: - Suite comprising shower cubicle, vanity unit with inset wash hand basin and low level w.c., spotlights, chrome heated towel rail, double glazed window.
Bedroom Three: - 4.17m x 2.95m (13'8" x 9'8") - Front aspect, double glazed window, radiator.
Bedroom Four: - 3.20m x 3.12m (10'6" x 10'3") - Rear aspect, double glazed window, radiator, built-in double wardrobe.
Family Bathroom: - Suite comprising panel enclosed bath with shower over, low level w.c., wash hand basin, tiled surrounds, tiled flooring, heated towel rail, spotlights, double glazed window.
Gardens: - To the front of the property is a shingled area, driveway to the garage, mature hedging, side access. The rear garden enjoys a good level of privacy, feature patio leading to lawned garden with well stocked flower, shrub and tree borders, summer house.
Garage: - 6.05m x 3.02m (19'10" x 9'11") - Electric roller door, light and power, appliance space, door to kitchen.
Agents Note: - Where a property has been extended or altered, purchasers should clarify the planning and building regulations via their solicitors or Basingstoke & Deane Borough Council before incurring costs as paperwork is not always available to the agent.
Council Tax: - Band E
Money Laundering Regulations: - Intending purchasers will be asked to produce identification documentation at a later stage and we would ask for your co-operation in order that there will be no delay in agreeing the sale.
Referrals: - Chequers will recommend the services of other businesses and may receive a referral fee in some instances where a buyer or seller uses the services of that company.
Brochures
Wallis Drive, Bramley, TadleyBrochure- COUNCIL TAXA payment made to your local authority in order to pay for local services like schools, libraries, and refuse collection. The amount you pay depends on the value of the property.Read more about council Tax in our glossary page.
- Band: E
- PARKINGDetails of how and where vehicles can be parked, and any associated costs.Read more about parking in our glossary page.
- Yes
- GARDENA property has access to an outdoor space, which could be private or shared.
- Yes
- ACCESSIBILITYHow a property has been adapted to meet the needs of vulnerable or disabled individuals.Read more about accessibility in our glossary page.
- Ask agent
Wallis Drive, Bramley, Tadley
Add an important place to see how long it'd take to get there from our property listings.
__mins driving to your place
Get an instant, personalised result:
- Show sellers you’re serious
- Secure viewings faster with agents
- No impact on your credit score
Your mortgage
Notes
Staying secure when looking for property
Ensure you're up to date with our latest advice on how to avoid fraud or scams when looking for property online.
Visit our security centre to find out moreDisclaimer - Property reference 34157567. The information displayed about this property comprises a property advertisement. Rightmove.co.uk makes no warranty as to the accuracy or completeness of the advertisement or any linked or associated information, and Rightmove has no control over the content. This property advertisement does not constitute property particulars. The information is provided and maintained by Chequers, Basingstoke. Please contact the selling agent or developer directly to obtain any information which may be available under the terms of The Energy Performance of Buildings (Certificates and Inspections) (England and Wales) Regulations 2007 or the Home Report if in relation to a residential property in Scotland.
*This is the average speed from the provider with the fastest broadband package available at this postcode. The average speed displayed is based on the download speeds of at least 50% of customers at peak time (8pm to 10pm). Fibre/cable services at the postcode are subject to availability and may differ between properties within a postcode. Speeds can be affected by a range of technical and environmental factors. The speed at the property may be lower than that listed above. You can check the estimated speed and confirm availability to a property prior to purchasing on the broadband provider's website. Providers may increase charges. The information is provided and maintained by Decision Technologies Limited. **This is indicative only and based on a 2-person household with multiple devices and simultaneous usage. Broadband performance is affected by multiple factors including number of occupants and devices, simultaneous usage, router range etc. For more information speak to your broadband provider.
Map data ©OpenStreetMap contributors.








