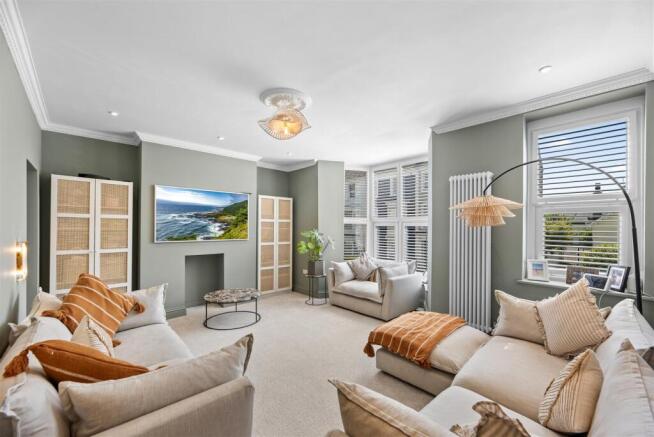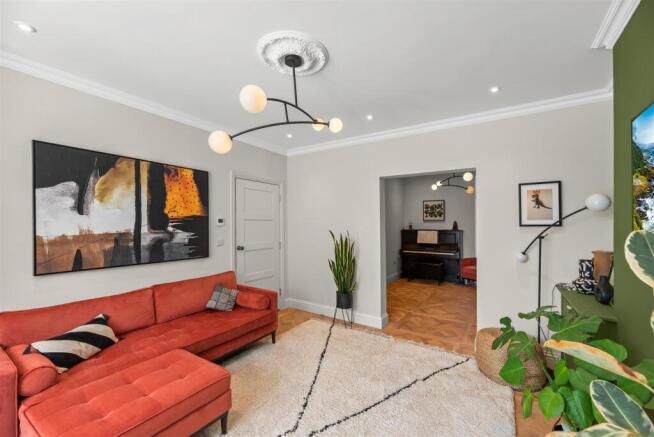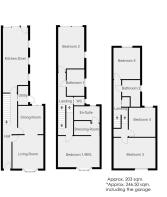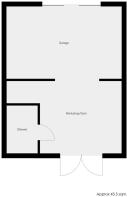Eaton Crescent, Swansea

- PROPERTY TYPE
Town House
- BEDROOMS
5
- BATHROOMS
2
- SIZE
Ask agent
- TENUREDescribes how you own a property. There are different types of tenure - freehold, leasehold, and commonhold.Read more about tenure in our glossary page.
Freehold
Key features
- Five bedroom Victorian townhouse
- Thorough deep refurbishment 2023
- Two reception rooms
- 8M long kitchen/dining room
- Incredible period features
- Grand footprint & high ceilings
- Gas central heating & pvcu double glazing
- Luxury kitchen with Neff appliances
- Landscaped rear low maintenance garden
- Detached garage & workshop/gym, plus bathroom
Description
The landscaped terraced garden provides a calm outdoor retreat with minimal upkeep, leading to the garage & workshop/gym area which has its own bathroom. This space has plenty of potential for further development (STP) and depending on your own requirements. Located on Eaton Crescent, within easy reach of shops, bars and restaurants in nearby Uplands. Close to Swansea University, excellent local schools & green spaces. With reliable transport links to the city centre, it’s ideal for families and professionals seeking luxury and a vibrant & safe neighbourhood. Call to view now!
Hallway - 9.42 x 1.12 (30'10" x 3'8") - Installed with monochrome mosaic tiled flooring & underfloor heating, high ceilings and a striking black bannister, creating timeless elegance and a feeling of space. Bespoke understairs units provide space for shoes and coats, keeping the area neat & stylish.
Living Room - 4.64 x 3.88 (15'2" x 12'8") - Beautifully styled front aspect living room featuring a charming pvcu bay window with elegant shutters, flooding the space with natural light. Stylish colours complement the warm wood flooring, which is fitted with zoned underfloor heating. The room flows seamlessly into the dining area, perfect for modern family living and entertaining.
Dining Room - 3.75 x 3.17 (12'3" x 10'4") - The dining room features wood flooring with underfloor heating, seamlessly connecting to a rear terrace through pvcu patio doors. The space is styled with on-trend colours colours and modern lighting, creating a bright, welcoming area that flows effortlessly into the living room.
Utility Room - 2.16 x 1.26 (7'1" x 4'1") - Useful utility room with worktop, space for appliances and door to the rear. Provides a dedicated space for handling chores and laundry efficiently, keeping the main living areas clutter-free.
Kitchen/Dining Room - 8.21 x 3.15 (26'11" x 10'4") - This impressive 8M long kitchen/dining room has been beautifully refurbished with a sleek, modern design and a calming neutral colour palette. The luxury kitchen features quartz worktops, breakfast bar, high-end Neff appliances, including double ovens & an induction hob, dishwasher & Caple sink. Tiled flooring with underfloor heating adds to practicality and several pvcu windows and the bi-fold doors allow for plenty of natural light. At the far end, the dining area opens through bifold doors to the garden, creating a seamless connection between the kitchen and garden. Perfect for modern lifestyles and effortless entertaining.
Landing - 7.46 x 1.18 (24'5" x 3'10") - Fitted with a gorgeous oatmeal tone woven carpet, with access to bedrooms one, two and bathroom one.
Wc - 1.31 x 1.07 (4'3" x 3'6") - Comprising pvcu windows, sink & WC.
Bedroom One - 5.23 x 3.75 (17'1" x 12'3") - Beautifully designed main bedroom, currently used as a further reception room. A versatile space, with high ceilings, ornate coving, decorative ceiling rose and stunning contemporary lighting which exudes an understated elegance. Large pvcu bay windows with shutters flood the room with natural light and the room further benefits from a walk-in dressing room & en-suite.
Dressing Room - 3.33 x 1.45 (10'11" x 4'9") - Superb walk-in dressing room with a generous range of fitted shelves, drawers & rails and space for a dressing table.
En-Suite - 3.25 x 2.05 (10'7" x 6'8") - One of three fully tiled, luxury bathrooms with spacious proportions, double shower, sink/storage unit, led mirror, heated towel rail and WC.
Bathroom One - 2.94 x 2.32 (9'7" x 7'7") - Fully tiled deluxe bathroom, with pvcu windows, led mirror, heated towel rail, shower, double ended tub, sink/storage unit & WC.
Bedroom Two - 5.53 x 3.26 (18'1" x 10'8") - Second expansive double bedroom comprising fitted carpet, radiator, pvcu windows and Juliet balcony.
Upper Landing - 7.11 x 1.79 (23'3" x 5'10") - Top floor landing space with access to bedrooms three to five and bathroom two.
Bathroom Two - 2.53 x 2.26 (8'3" x 7'4") - Fully tiled, with enclosed shower, heated towel rail, sink/storage unit, led mirror and WC.
Bedroom Three - 5.25 x 3.83 (17'2" x 12'6") - Third generous double bedroom with fitted carpet, radiator and feature pvcu window to the front aspect.
Bedroom Four - 3.65 x 3.33 (11'11" x 10'11") - Double bedroom featuring fitted carpet, radiator and pvcu windows to the rear aspect.
Bedroom Five - 3.92 x 3.34 (12'10" x 10'11") - Fifth spacious double bedroom comprising fitted carpet, radiator and pvcu windows to the rear aspect.
External & Location - The walled rear garden offers a private and low-maintenance outdoor space that flows seamlessly from the kitchen/diner through bifold doors, ideal for alfresco dining and entertaining. The detached rear garage provides valuable secure parking or storage, as well as a dedicated gym area with its own bathroom. This flexible space brings increased versatility, with exciting potential to transform into a home office, studio, or annexe (subject to planning).
Located in the heart of Uplands, one of Swansea’s most vibrant and sought-after areas, this incredible home enjoys easy access to a variety of local amenities. Just a short stroll from independent shops, cafes, bars and restaurants, it offers a lively, yet relaxed & safe lifestyle. Nearby parks and green spaces, including Cwmdonkin Park, provide a welcome escape for outdoor relaxation, while excellent transport links and proximity to the city centre and seafront make it an ideal location for both convenience and quality of life.
Brochures
Eaton Crescent, SwanseaBrochure- COUNCIL TAXA payment made to your local authority in order to pay for local services like schools, libraries, and refuse collection. The amount you pay depends on the value of the property.Read more about council Tax in our glossary page.
- Band: E
- PARKINGDetails of how and where vehicles can be parked, and any associated costs.Read more about parking in our glossary page.
- Garage
- GARDENA property has access to an outdoor space, which could be private or shared.
- Yes
- ACCESSIBILITYHow a property has been adapted to meet the needs of vulnerable or disabled individuals.Read more about accessibility in our glossary page.
- Ask agent
Eaton Crescent, Swansea
Add an important place to see how long it'd take to get there from our property listings.
__mins driving to your place
Get an instant, personalised result:
- Show sellers you’re serious
- Secure viewings faster with agents
- No impact on your credit score
Your mortgage
Notes
Staying secure when looking for property
Ensure you're up to date with our latest advice on how to avoid fraud or scams when looking for property online.
Visit our security centre to find out moreDisclaimer - Property reference 34134977. The information displayed about this property comprises a property advertisement. Rightmove.co.uk makes no warranty as to the accuracy or completeness of the advertisement or any linked or associated information, and Rightmove has no control over the content. This property advertisement does not constitute property particulars. The information is provided and maintained by Smiths Sales & Lettings, Swansea. Please contact the selling agent or developer directly to obtain any information which may be available under the terms of The Energy Performance of Buildings (Certificates and Inspections) (England and Wales) Regulations 2007 or the Home Report if in relation to a residential property in Scotland.
*This is the average speed from the provider with the fastest broadband package available at this postcode. The average speed displayed is based on the download speeds of at least 50% of customers at peak time (8pm to 10pm). Fibre/cable services at the postcode are subject to availability and may differ between properties within a postcode. Speeds can be affected by a range of technical and environmental factors. The speed at the property may be lower than that listed above. You can check the estimated speed and confirm availability to a property prior to purchasing on the broadband provider's website. Providers may increase charges. The information is provided and maintained by Decision Technologies Limited. **This is indicative only and based on a 2-person household with multiple devices and simultaneous usage. Broadband performance is affected by multiple factors including number of occupants and devices, simultaneous usage, router range etc. For more information speak to your broadband provider.
Map data ©OpenStreetMap contributors.





