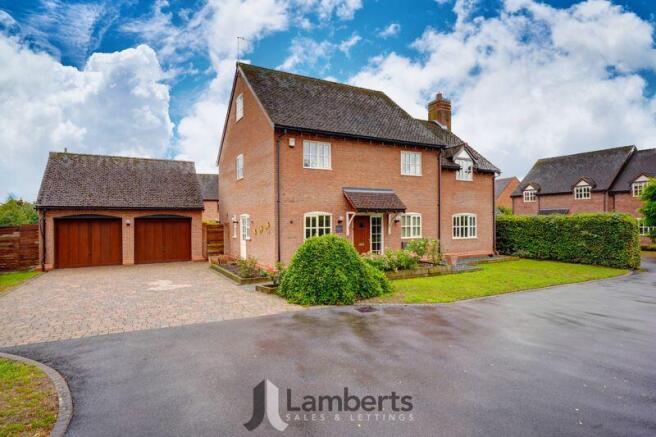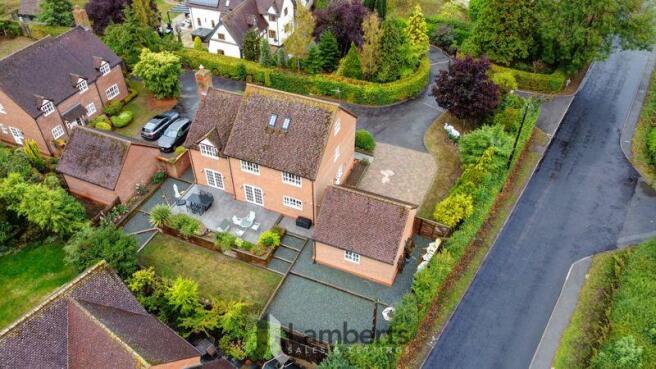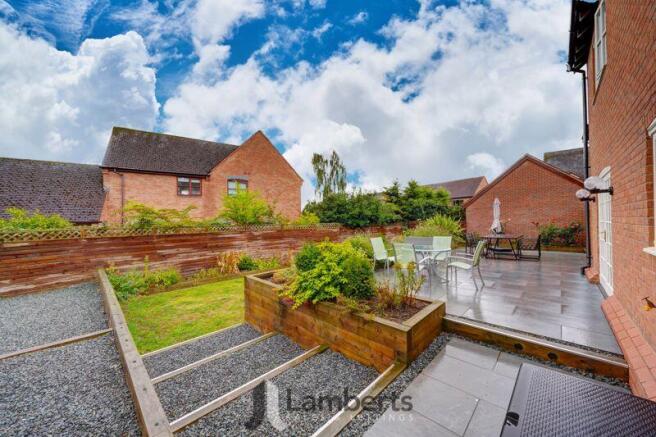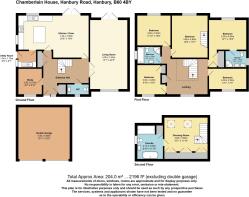
Hanbury Chase, Hanbury Road, Hanbury, Bromsgrove

- PROPERTY TYPE
Detached
- BEDROOMS
5
- BATHROOMS
3
- SIZE
Ask agent
- TENUREDescribes how you own a property. There are different types of tenure - freehold, leasehold, and commonhold.Read more about tenure in our glossary page.
Freehold
Key features
- Executive Detached Home Built In 2006 by Roland Jones Homes
- Private Cul-De-Sac Of Just Three Properties In Hanbury village
- Five Bedrooms, Three Bathrooms (Two En-Suite)
- Open-Plan Kitchen/Dining Room With Granite Worktops And Oak-Topped Island
- Large Dual-Aspect Lounge With Beams, Feature Brick Fireplace (Gas Log Effect Fire) And French Doors On To The Terrace
- Ground Floor Study/Music Room
- Cloakroom And Utility Finished To Match The Kitchen
- Principal Suite Over Two Floors: First Floor Bedroom Plus Second Floor Dressing Room (Three Built In Double Wardrobes) And Large Modernised Bathroom
- Two Vaulted Bedrooms With Built In Loft Storage, One With En-Suite And Chandelier Lighting
- Detached Double Garage With Remote Electric Doors And Floored Space Above With Power And Lighting
Description
Entrance Hall:
Kitchen/Diner:
24' 3'' x 14' 9'' (7.39m x 4.49m) max
Lounge:
24' 3'' x 13' 1'' (7.39m x 3.98m)
Study:
8' 10'' x 8' 2'' (2.69m x 2.49m)
Utilty Room:
6' 3'' x 5' 7'' (1.90m x 1.70m)
Downstairs Cloakroom:
Landing:
Master Bedroom:
15' 1'' x 12' 6'' (4.59m x 3.81m)
Stairs To:
Dressing Room:
15' 1'' x 11' 10'' (4.59m x 3.60m)
En-Suite Bathroom:
11' 10'' x 8' 10'' (3.60m x 2.69m)
Bedroom Two:
16' 5'' x 13' 1'' (5.00m x 3.98m)
En-Suite Shower Room:
7' 11'' x 5' 11'' (2.41m x 1.80m)
Bedroom Three:
11' 10'' x 10' 6'' (3.60m x 3.20m)
Bedroom Four:
10' 6'' x 9' 10'' (3.20m x 2.99m)
Bedroom Five:
13' 1'' x 7' 3'' (3.98m x 2.21m)
Family Bathroom:
8' 3'' x 5' 11'' (2.51m x 1.80m)
Outside:
Detached Double Garage:
18' 5'' x 18' 1'' (5.61m x 5.51m)
Front and Rear Gardens:
Driveway:
Brochures
Full Details- COUNCIL TAXA payment made to your local authority in order to pay for local services like schools, libraries, and refuse collection. The amount you pay depends on the value of the property.Read more about council Tax in our glossary page.
- Band: G
- PARKINGDetails of how and where vehicles can be parked, and any associated costs.Read more about parking in our glossary page.
- Yes
- GARDENA property has access to an outdoor space, which could be private or shared.
- Yes
- ACCESSIBILITYHow a property has been adapted to meet the needs of vulnerable or disabled individuals.Read more about accessibility in our glossary page.
- Ask agent
Hanbury Chase, Hanbury Road, Hanbury, Bromsgrove
Add an important place to see how long it'd take to get there from our property listings.
__mins driving to your place
Get an instant, personalised result:
- Show sellers you’re serious
- Secure viewings faster with agents
- No impact on your credit score



Your mortgage
Notes
Staying secure when looking for property
Ensure you're up to date with our latest advice on how to avoid fraud or scams when looking for property online.
Visit our security centre to find out moreDisclaimer - Property reference 12733202. The information displayed about this property comprises a property advertisement. Rightmove.co.uk makes no warranty as to the accuracy or completeness of the advertisement or any linked or associated information, and Rightmove has no control over the content. This property advertisement does not constitute property particulars. The information is provided and maintained by Lamberts Sales and Lettings, Worcestershire. Please contact the selling agent or developer directly to obtain any information which may be available under the terms of The Energy Performance of Buildings (Certificates and Inspections) (England and Wales) Regulations 2007 or the Home Report if in relation to a residential property in Scotland.
*This is the average speed from the provider with the fastest broadband package available at this postcode. The average speed displayed is based on the download speeds of at least 50% of customers at peak time (8pm to 10pm). Fibre/cable services at the postcode are subject to availability and may differ between properties within a postcode. Speeds can be affected by a range of technical and environmental factors. The speed at the property may be lower than that listed above. You can check the estimated speed and confirm availability to a property prior to purchasing on the broadband provider's website. Providers may increase charges. The information is provided and maintained by Decision Technologies Limited. **This is indicative only and based on a 2-person household with multiple devices and simultaneous usage. Broadband performance is affected by multiple factors including number of occupants and devices, simultaneous usage, router range etc. For more information speak to your broadband provider.
Map data ©OpenStreetMap contributors.





