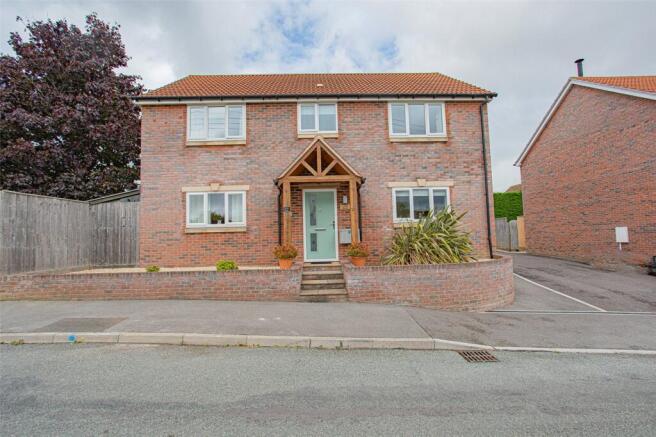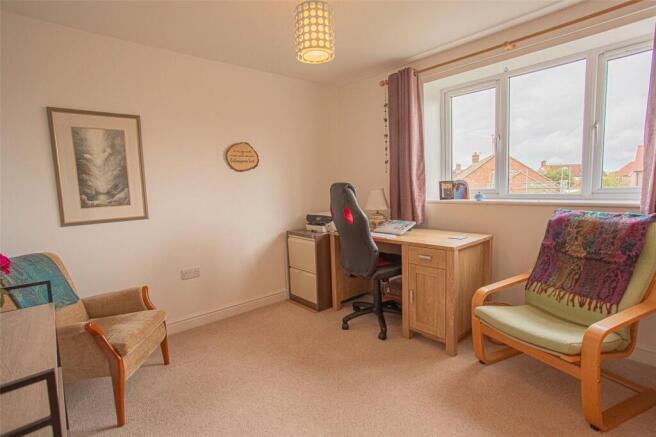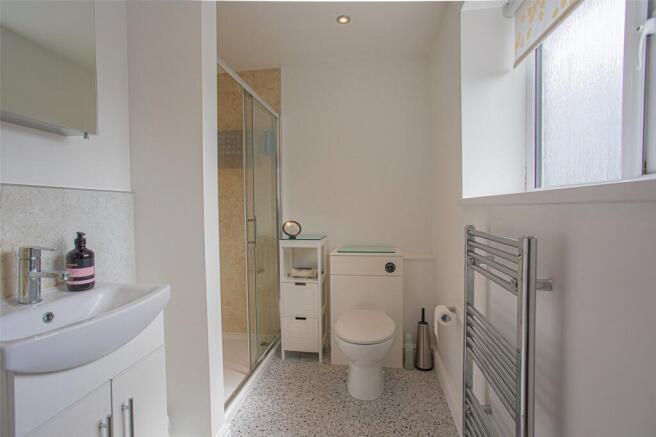
Westmoor Lane, Hambridge, Somerset, TA10

- PROPERTY TYPE
Detached
- BEDROOMS
4
- BATHROOMS
2
- SIZE
Ask agent
- TENUREDescribes how you own a property. There are different types of tenure - freehold, leasehold, and commonhold.Read more about tenure in our glossary page.
Freehold
Key features
- 4 bedroom detached house
- Modern property
- Immaculately presented
- Master with ensuite
- Garage and off-street parking
- Open plan Kitchen/diner
- Cloakroom
- Underfloor heating with individual thermostats
Description
Accommodation:
Composite door giving access to:
Hallway:
Wooden flooring, under stairs storage cupboard housing conusmer unit, thermostat control, doors leading off to:
Cloakroom:
Low level dual flush toilet with concealed cistern, corner vanity wash hand basin with mixer taps, splashbacks, wooden flooring, extractor fan.
Living Room:
7.24m x 3.95m (23' 9" x 13' 0")
Front aspect uPVC double glazed window, trifold doors giving access to the rear garden, wooden flooring, thermostat controls, wall mounted uplighters, smoke detector.
Kitchen / Breakfast Room
7.24m x 3.5m (23' 9" x 11' 6")
Front aspect uPVC double glazed window, one and half bowl stainless steel sink and drainer with mixer taps, a range of low level and wall mounted kitchen units, granite roll top work surfaces, integrated dishwasher and fridge, induction hob with stainless steel extraction hood over, integrated wine cooler, space for upright fridge/freezer, built in double oven, built in wine rack, central island with storage cupboard and drawers below, inset spotlights, thermostat controls, tiled flooring, trifold door giving access to the rear garden, door leading through to:
Utility:
1.95m x 1.95m (6' 5" x 6' 5")
Rear aspect uPVC double glazed window, stainless steel sink and drainer with mixer taps, a range of low level and wall mounted kitchen units with worktop surfaces, space and plumbing for washing machine, space for tumble dryer, tiled flooring, extractor fan, double glazed composite door giving acces to the rear garden.
First Floor Landing:
Wooden balustrade, loft hatch access with ladder, thermostat controls, smoke detector, airing cupbard with hot water tank, heat pump controls and slatted shelving, doors leading off to:
Bedroom One:
3.37m x 3.21m (11' 1" x 10' 6")
Measurement not into door recess. Front aspect uPVC double glazed window, thermostat control, two built in double wardrobes, door leading through to:
Ensuite:
Front aspect opaque uPVC double glazed window, double shower cubicle, low level dual flush toilet, vanity wash hand basin with mixer taps, two heated towel rails, inset spotlights, extractor fan.
Bedroom Two:
3.21m x 3.06m (10' 6" x 10' 0")
Front aspect uPVC double glazed window, built in single wardrobe, thermostat control.
Bedroom Three:
3.52m x 3.11m (11' 7" x 10' 2")
Rear aspect uPVC double glazed window, built in single wardrobe, thermostat control.
Bedroom Four:
3.08m x 2.83m (10' 1" x 9' 3")
Rear aspect uPVC double glazed window, storage cupboard, thermostat control.
Bathroom:
Rear aspect opaque uPVC double glazed window, bath with side panel and mixer taps, shower over, vanity wash hand basin with mixer taps, low level dual flush toilet with concealed cistern, heated towel rail, inset spotlights, extractor fan.
Outside:
Rear:
There is a paved patio area directly to the rear of the property. The garden is laid predominantly to lawn with well stocked borders. To the rear is a further paved patio area. Enclosed are a couple of raised vegetable beds, a concealed air source heat pump and a variety of roses. To the side is a gravelled area for storage and an open plan wood store with fence panel surround and courtesy gate leading to:
Parking and Garage:
Garage is of brick construction under a pitched tiled roof with an up and over door, power and lighting. Additionally, there are two further parking spaces directly behind the property.
Services:
The property is connected to mains water, electric and drainage. The heating is underfloor heating via an air source heat pump. Council Tax: E EPC: TBC
Directions:
What3Words - ///tanked.thundered.warping
Amenities:
Hambridge is a popular and much sought-after village, which lies about 4 miles south west of Langport and 6 miles north east of South Petherton. The village has a sought-after Primary School, Public House, modern village hall and Church with a more comprehensive range of shopping facilities to be found at Langport, South Petherton and Ilminster. The A303 lies less than 5 miles which connects to the national motorway network and the village is well placed for the larger towns of Taunton (10 miles) with its main-line railway station (London/Paddington), Bridgwater and Yeovil with their main-line railway stations (Waterloo + Paddington) and Street. The Dorset coast is about 25 miles.
VIEWINGS BY APPOINTMENT:
Langport Office Disclaimers: Information is given in good faith, but may not be accurate. Compass points and measurements are for guidance only, especially L shaped rooms, attic rooms and land. Fixtures & fittings are not tested so may not work (phone lines, broadband, TV antennas, satellite dishes are a tenant rather than landlord responsibility and cost). We do our best to help, so please ask if any point needs clarification. Do please use aerial maps/images provided through our website to check out the location before travelling any great distance. We do not carry out hazardous substances surveys before marketing properties, so have no idea whether or not asbestos etc may be present so viewings are at your own risk. Errors & omissions excepted. Broadband Speed: If you search Google for 'broadband speed postcode' you will find many sites which will guess the broadband speed of any postcode in UK. You will be (truncated)
Brochures
Particulars- COUNCIL TAXA payment made to your local authority in order to pay for local services like schools, libraries, and refuse collection. The amount you pay depends on the value of the property.Read more about council Tax in our glossary page.
- Band: E
- PARKINGDetails of how and where vehicles can be parked, and any associated costs.Read more about parking in our glossary page.
- Yes
- GARDENA property has access to an outdoor space, which could be private or shared.
- Yes
- ACCESSIBILITYHow a property has been adapted to meet the needs of vulnerable or disabled individuals.Read more about accessibility in our glossary page.
- Ask agent
Energy performance certificate - ask agent
Westmoor Lane, Hambridge, Somerset, TA10
Add an important place to see how long it'd take to get there from our property listings.
__mins driving to your place
Get an instant, personalised result:
- Show sellers you’re serious
- Secure viewings faster with agents
- No impact on your credit score
Your mortgage
Notes
Staying secure when looking for property
Ensure you're up to date with our latest advice on how to avoid fraud or scams when looking for property online.
Visit our security centre to find out moreDisclaimer - Property reference LAN250224. The information displayed about this property comprises a property advertisement. Rightmove.co.uk makes no warranty as to the accuracy or completeness of the advertisement or any linked or associated information, and Rightmove has no control over the content. This property advertisement does not constitute property particulars. The information is provided and maintained by English Homes, Langport. Please contact the selling agent or developer directly to obtain any information which may be available under the terms of The Energy Performance of Buildings (Certificates and Inspections) (England and Wales) Regulations 2007 or the Home Report if in relation to a residential property in Scotland.
*This is the average speed from the provider with the fastest broadband package available at this postcode. The average speed displayed is based on the download speeds of at least 50% of customers at peak time (8pm to 10pm). Fibre/cable services at the postcode are subject to availability and may differ between properties within a postcode. Speeds can be affected by a range of technical and environmental factors. The speed at the property may be lower than that listed above. You can check the estimated speed and confirm availability to a property prior to purchasing on the broadband provider's website. Providers may increase charges. The information is provided and maintained by Decision Technologies Limited. **This is indicative only and based on a 2-person household with multiple devices and simultaneous usage. Broadband performance is affected by multiple factors including number of occupants and devices, simultaneous usage, router range etc. For more information speak to your broadband provider.
Map data ©OpenStreetMap contributors.








