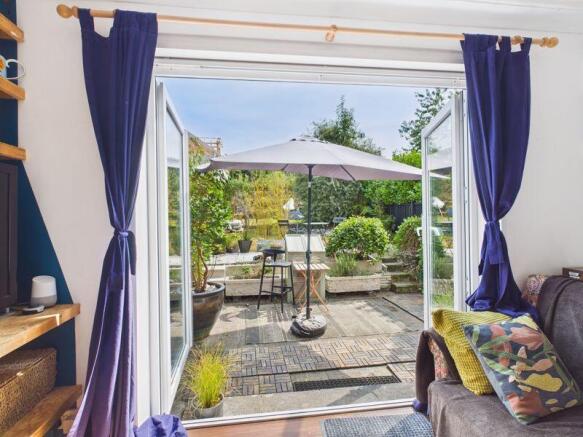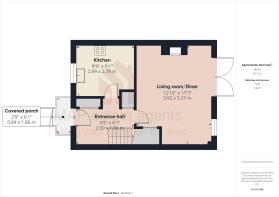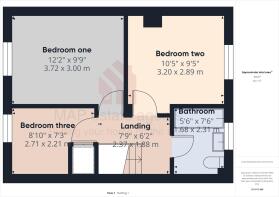
St Erth, Hayle - views towards Trencrom Hill

- PROPERTY TYPE
House
- BEDROOMS
3
- BATHROOMS
1
- SIZE
Ask agent
- TENUREDescribes how you own a property. There are different types of tenure - freehold, leasehold, and commonhold.Read more about tenure in our glossary page.
Freehold
Key features
- Three bedrooms
- Well presented accommodation
- Living room/diner with French doors to garden
- Lovely views west towards Trencrom
- Gas central heating
- Double glazing
- Landscaped rear garden
- Garage en bloc and on-street parking
Description
Internally at ground floor level there is a fitted kitchen and a fabulous living room boasting French doors opening to the most attractive rear garden.
Upstairs there are three bedrooms and the family bathroom.
The property is double glazed and warmed via gas central heating to radiators.
The landscaped rear garden has various zones for different activities and plenty of seating for alfresco dining. At the rear of the garden there is a pathway that leads around to the single garage en bloc and there is on-street parking.
St Erth is an attractive West Cornwall village situated on the River Hayle two miles from the English Channel to the north and four miles from the Atlantic Ocean to the south, both of which offer excellent sandy beaches and associated aquatic sports from sailing to surfing, it is twinned with Ploulec'h in Brittany.
The property is adjacent to Cornwall's first geological reserve - St Erth Pits (Cornwall Wildlife Trust) and is close to Vicarage Gate Park and allotments. The village itself boasts a church, shop/Post Office and a public house and has a great community spirit. There is a mainline railway station at St. Erth, which connects the south west to London. Two miles away is the larger shopping town of Hayle with supermarkets and a wide range of retail outlets, also the A30 trunk road is a short distance away and offers easy access to the north and south coast.
ACCOMMODATION COMPRISES
Covered porch area with integrated bench. Double glazed panel front door opening to:-
ENTRANCE HALL
The hallway is bright and airy with two cupboards. Radiator. Stairs rising to first floor. Doors to:-
KITCHEN
9' 9'' x 9' 1'' (2.97m x 2.77m) maximum measurements
Fitted with a matching range of off-white wall and base cupboards with black hardware and roll edge worksurfaces over. Built-in eye-level double oven, four burner gas hob inset to worksurface with extractor over. Single drainer sink unit with pull out sprayer mixer tap. Space and plumbing for washing machine. Double glazed window to front. Complementary wall tiling. Space for fridge/freezer. Wall mounted gas combination boiler.
LIVING ROOM/DINER
17' 3'' x 12' 10'' (5.25m x 3.91m) maximum measurements
This fantastic room has a floor to ceiling window and wide French doors which flow naturally on to the rear garden. There is a feature fireplace with wooden surround and mantel above with shelved recesses to either side. Radiator. Understairs storage cupboard.
FIRST FLOOR LANDING
Smoke alarm. Access to loft space. Space saving ceiling mounted clothes airer. Doors off to:-
BEDROOM ONE
12' 2'' x 9' 9'' (3.71m x 2.97m) plus door recess
Double glazed window to front gaining lovely views towards Trencrom Hill. Radiator.
BEDROOM TWO
10' 5'' x 9' 5'' (3.17m x 2.87m) plus door recess
Double glazed window to rear. Radiator.
BEDROOM THREE
8' 10'' x 7' 3'' (2.69m x 2.21m) L-shaped, maximum measurements
Double glazed window to front. Radiator. Bulk-head storage cupboard.
FAMILY BATHROOM
Fitted with a white suite comprising panelled bath with shower over, wash handbasin inset to vanity unit and close coupled WC. Heated towel rail. Obscure double glazed window to rear.
OUTSIDE FRONT
There is a small patio and white stones laid in the front garden along with wisteria and camellia plants. There is a path and lower walled area (covered with slate chipping and bordered with hedging) which are maintained by the property but not on the registered title.
REAR GARDEN
The landscaped rear garden has a set of fenced lower seating areas with planters of lavender and herbs alongside a water butt, a mini greenhouse, and an outside tap for gardening. There are two enclosed small lawns with landscaped paths and a BBQ/potting area. Mature trees include olive and weeping pear as well as planted laurel hedging, a tree fern, acer, and willows.
GARAGE
16' 7'' x 8' 2'' (5.05m x 2.49m)
A single garage in a block with metal up and over door.
SERVICES
Mains water, mains electricity, mains drainage and mains gas.
AGENT'S NOTE
The Council Tax band for the property is band 'B'.
DIRECTIONS
From The St. Erth Church proceed along Fore Street in a southerly direction. At the right hand bend in the road turn left onto Vicarage Gate and take the right fork. The property will be seen near the top on the right hand side. If using What3words:-tribe.stammer.orbited
Brochures
Property BrochureFull Details- COUNCIL TAXA payment made to your local authority in order to pay for local services like schools, libraries, and refuse collection. The amount you pay depends on the value of the property.Read more about council Tax in our glossary page.
- Band: B
- PARKINGDetails of how and where vehicles can be parked, and any associated costs.Read more about parking in our glossary page.
- Yes
- GARDENA property has access to an outdoor space, which could be private or shared.
- Yes
- ACCESSIBILITYHow a property has been adapted to meet the needs of vulnerable or disabled individuals.Read more about accessibility in our glossary page.
- Ask agent
St Erth, Hayle - views towards Trencrom Hill
Add an important place to see how long it'd take to get there from our property listings.
__mins driving to your place
Get an instant, personalised result:
- Show sellers you’re serious
- Secure viewings faster with agents
- No impact on your credit score
Your mortgage
Notes
Staying secure when looking for property
Ensure you're up to date with our latest advice on how to avoid fraud or scams when looking for property online.
Visit our security centre to find out moreDisclaimer - Property reference 12711353. The information displayed about this property comprises a property advertisement. Rightmove.co.uk makes no warranty as to the accuracy or completeness of the advertisement or any linked or associated information, and Rightmove has no control over the content. This property advertisement does not constitute property particulars. The information is provided and maintained by MAP Estate Agents, Barncoose. Please contact the selling agent or developer directly to obtain any information which may be available under the terms of The Energy Performance of Buildings (Certificates and Inspections) (England and Wales) Regulations 2007 or the Home Report if in relation to a residential property in Scotland.
*This is the average speed from the provider with the fastest broadband package available at this postcode. The average speed displayed is based on the download speeds of at least 50% of customers at peak time (8pm to 10pm). Fibre/cable services at the postcode are subject to availability and may differ between properties within a postcode. Speeds can be affected by a range of technical and environmental factors. The speed at the property may be lower than that listed above. You can check the estimated speed and confirm availability to a property prior to purchasing on the broadband provider's website. Providers may increase charges. The information is provided and maintained by Decision Technologies Limited. **This is indicative only and based on a 2-person household with multiple devices and simultaneous usage. Broadband performance is affected by multiple factors including number of occupants and devices, simultaneous usage, router range etc. For more information speak to your broadband provider.
Map data ©OpenStreetMap contributors.






