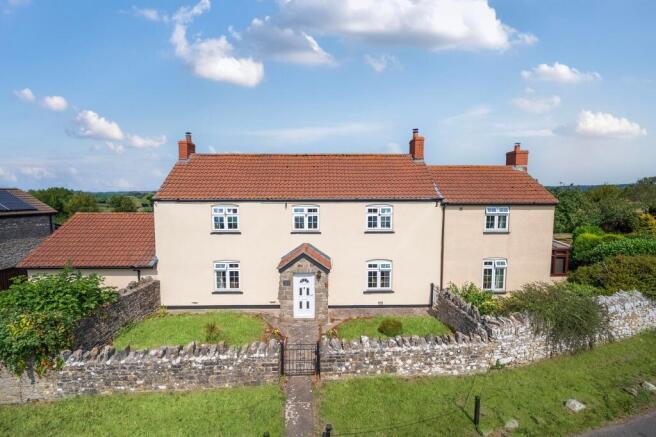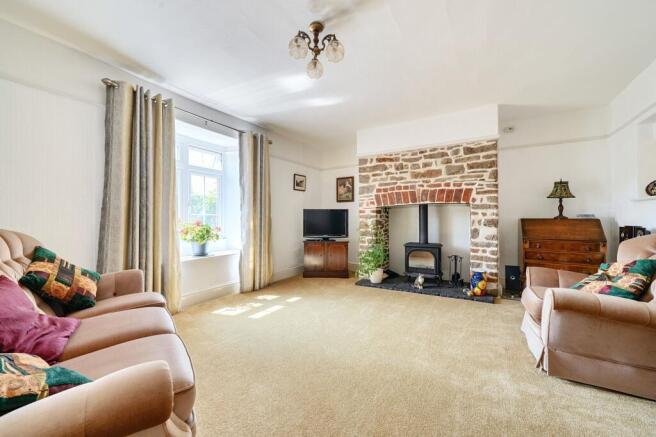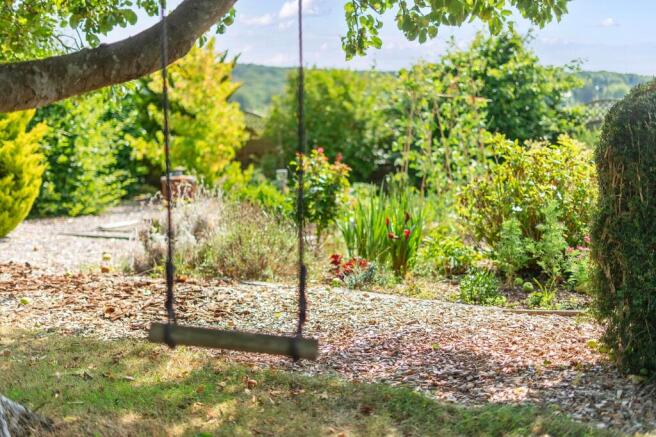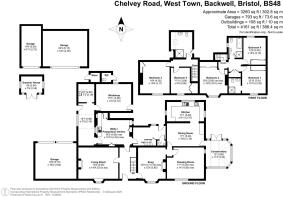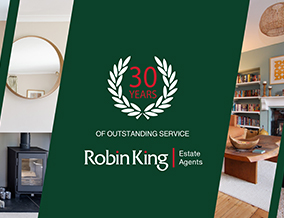
Detached Country home, Chelvey. Bristol, BS48

- PROPERTY TYPE
Detached
- BEDROOMS
5
- BATHROOMS
3
- SIZE
4,161 sq ft
387 sq m
- TENUREDescribes how you own a property. There are different types of tenure - freehold, leasehold, and commonhold.Read more about tenure in our glossary page.
Freehold
Key features
- Approx 4,161 sq ft of flexible accommodation (inc. garages and outbuildings)
- Detached period farmhouse with character features
- 5 double bedrooms
- 5 versatile reception rooms
- 3 bathrooms (1 en-suite)
- Gorgeous Garden
- Garaging for 5 cars
- Potential for dual occupation
- Ample Driveway Parking
- Easy access to Bristol Airport, M5 and mainline railway services (London Paddington from 105 mins)
Description
A well presented, detached former farmhouse with 5 double bedrooms, large garden and ample garaging set in a beautiful rural location with easy access to Bristol and beyond.
Old Field House has been in the same family since 1958. Believed to date back to the 1700s, this handsome and thoughtfully modernised traditional property is full of character retaining many period attributes such as deep recessed fireplaces, bay windows, original beams, latched doors, and classic picture rails.
Offering around 4,067 sq ft of accommodation, the house has five double bedrooms, three bathrooms, and a substantial ground floor layout. There are multiple reception rooms, including a large kitchen/dining room. All this is complimented by generous outside space, with garaging for five cars, outbuildings and a private enclosed country garden.
Tour of the home
Set behind a small stone wall, Old Field House is finished in render with a contrasting clay-tiled roof, and has an attractive symmetrical façade. A charming stone storm porch frames the welcoming front door which opens in to the entrance hall with useful under-stairs storage for coats and shoes.
To the left, the formal sitting room is a bright, elegant space with a traditional stone fireplace and cosy log burner. To the right are two further reception rooms — currently arranged as a snug and a more formal sitting area — both brimming with charm, featuring exposed stone walls, deep recessed windows, and beautiful stone fireplaces.
From here there is access to the spacious kitchen/dining room. Fully fitted with wooden units and contrasting black granite worktops it has twin eye-level ovens, an induction hob, integrated dishwasher and washing machine together with a cabinet fridge/freezer. The dining area is spacious and easily accommodates a large table for family meals or entertaining.
From here, a door opens to the conservatory which seamlessly links the house to the garden, leading out to a dining terrace — perfect for summer barbecues or al fresco dining.
The ground floor also includes a garden room, a striking double-height workshop, and a utility/preparation kitchen with a wonderful antique oil-fired Sunbeam stove, still in use for heating and hot water in this part of the house.
Upstairs, accessed via two staircases, the layout is adaptable and flexible. There are five double bedrooms, 4 with fitted wardrobes, and four enjoy spectacular views towards Brockley Combe. The principal bedroom is particularly spacious and has a contemporary en-suite shower room. Two further bathrooms serve the other bedrooms, one with both a bath and a separate shower.
Outside
Set on a plot of approximately 0.4 acres, Old Field House is approached through a five-bar gate leading to a large parking area and two attached single garages. The drive continues to an inner gated parking area in front of a detached stone-and-tile former outbuilding, which has been converted into a double garage with an electric roller door and an attached garage.
The gardens are very private and well established, with open views to the south and north. Stone walls and dense hedgerows form the boundaries. The gardens are designed as distinct “areas,” connected by pathways: a lawn with fruit trees, a Mediterranean-style garden with a variety of mature shrubs and flowering plants, climbing roses and other shrubs, and a kitchen garden with a terrace adjacent to the house. There is also a timber-decked area, offering perfect spots to relax and enjoy the peace and tranquillity of the grounds.
Outbuildings include a summer house, log store, and outside WC.
Location
Chelvey is a small hamlet with close proximity to Backwell village. Situated between Bristol and Weston-super-Mare it offers an excellent range of facilities which include a sport centre, well regarded primary and secondary schools, a mainline railway station for services to Bristol (9 mins) and London Paddington (105 mins) and there is a bus service to Bristol, Weston-super-Mare and Nailsea. The local shops include general stores, supermarket and post office, with more comprehensive facilities in the nearby town of Nailsea.
(All distances/times approx.)
EPC Rating: E
Parking - Garage
Parking - Garage
Parking - Driveway
Brochures
Property Brochure- COUNCIL TAXA payment made to your local authority in order to pay for local services like schools, libraries, and refuse collection. The amount you pay depends on the value of the property.Read more about council Tax in our glossary page.
- Band: G
- PARKINGDetails of how and where vehicles can be parked, and any associated costs.Read more about parking in our glossary page.
- Garage,Driveway
- GARDENA property has access to an outdoor space, which could be private or shared.
- Private garden
- ACCESSIBILITYHow a property has been adapted to meet the needs of vulnerable or disabled individuals.Read more about accessibility in our glossary page.
- Ask agent
Detached Country home, Chelvey. Bristol, BS48
Add an important place to see how long it'd take to get there from our property listings.
__mins driving to your place
Get an instant, personalised result:
- Show sellers you’re serious
- Secure viewings faster with agents
- No impact on your credit score
About Robin King Estate Agents, Congresbury
1 The Cross Broad Street, Congresbury, Bristol, Somerset, BS49 5DG



Your mortgage
Notes
Staying secure when looking for property
Ensure you're up to date with our latest advice on how to avoid fraud or scams when looking for property online.
Visit our security centre to find out moreDisclaimer - Property reference 9267c464-0c91-4562-b3ea-71a0dd011079. The information displayed about this property comprises a property advertisement. Rightmove.co.uk makes no warranty as to the accuracy or completeness of the advertisement or any linked or associated information, and Rightmove has no control over the content. This property advertisement does not constitute property particulars. The information is provided and maintained by Robin King Estate Agents, Congresbury. Please contact the selling agent or developer directly to obtain any information which may be available under the terms of The Energy Performance of Buildings (Certificates and Inspections) (England and Wales) Regulations 2007 or the Home Report if in relation to a residential property in Scotland.
*This is the average speed from the provider with the fastest broadband package available at this postcode. The average speed displayed is based on the download speeds of at least 50% of customers at peak time (8pm to 10pm). Fibre/cable services at the postcode are subject to availability and may differ between properties within a postcode. Speeds can be affected by a range of technical and environmental factors. The speed at the property may be lower than that listed above. You can check the estimated speed and confirm availability to a property prior to purchasing on the broadband provider's website. Providers may increase charges. The information is provided and maintained by Decision Technologies Limited. **This is indicative only and based on a 2-person household with multiple devices and simultaneous usage. Broadband performance is affected by multiple factors including number of occupants and devices, simultaneous usage, router range etc. For more information speak to your broadband provider.
Map data ©OpenStreetMap contributors.
