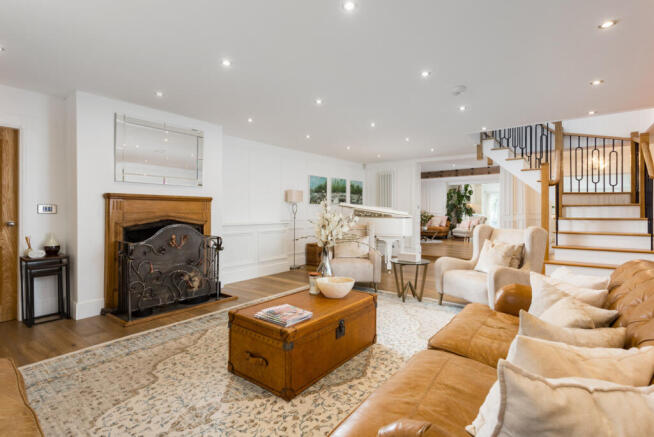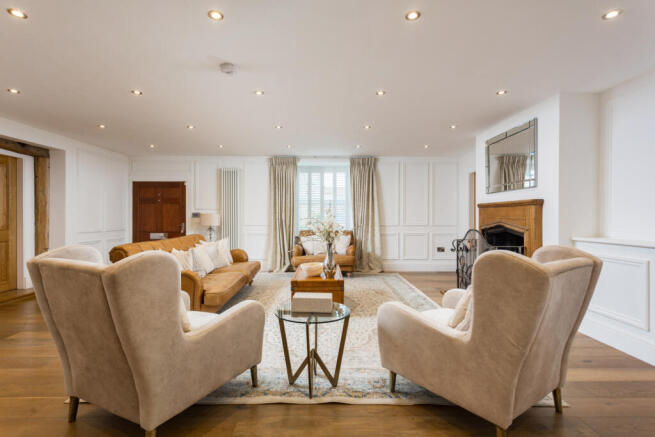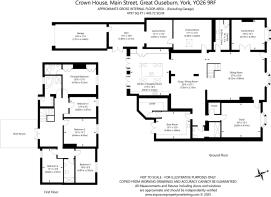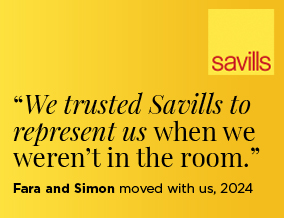
Main Street, Great Ouseburn, York, YO26

- PROPERTY TYPE
Detached
- BEDROOMS
5
- BATHROOMS
4
- SIZE
4,797 sq ft
446 sq m
- TENUREDescribes how you own a property. There are different types of tenure - freehold, leasehold, and commonhold.Read more about tenure in our glossary page.
Freehold
Key features
- Former village pub and farmhouse, dating from 1840, beautifully reimagined by the current owners
- Light-filled open plan kitchen at the heart of the home with vaulted roof lights and bespoke cabinetry
- Elegant reception rooms including sitting room, study/studio, family room and cinema
- Five bedrooms including a dramatic principal suite with vaulted ceiling and luxury en suite
- Landscaped gardens of about one acre with terraces, hot tub, pergola walkway and water feature
- Electric gated entrance, integrated garage and planning application submitted for loft conversion
- EPC Rating = D
Description
Description
Originally dating from 1840 and once a village pub, this former farmhouse has been the subject of a remarkable transformation. Extensively reimagined by the present owners, the property now offers a unique blend of period character and contemporary design, with state-of-the-art technology and thoughtfully curated interiors.
Set within approximately one acre, the house combines exceptional entertaining spaces with elegant day-to-day living. Smart lighting, a Sonos sound system, underfloor heating to several rooms and a dedicated cinema with surround sound all contribute to a home designed with both comfort and lifestyle in mind.
The ground floor accommodation flows beautifully around a central dining snug, creating a natural connection to the showpiece kitchen. This light-filled open plan space features a striking breakfast island beneath a bank of roof lights, granite work surfaces, integrated appliances and bespoke cabinetry with underlighting. A discreet 'secret' door opens to the gym, while twin sets of glazed doors lead seamlessly onto the south-facing terrace and gardens beyond.
The sitting room is both welcoming and refined, centred around a fireplace with concealed television, and leads to a versatile study/studio and family room, the latter complete with a cast iron range and bay window seating. A further highlight is the bespoke cinema room with reclining seats and full surround sound system, complemented by a games room. Practicalities are well catered for with a fitted laundry, generous boot room with loft access, walk-in larder, guest cloakroom and two cellar rooms.
A graceful staircase rises to the first floor where there are five bedrooms. The principal suite is a dramatic space with vaulted ceiling, fitted wardrobes and a luxurious en suite with underfloor heating. Bedrooms two and three share a stylish family bathroom, while the remaining rooms are served by a shower room with loft storage above. From the landing, double doors open onto a private roof terrace - the perfect retreat for stargazing.
Throughout the house, great attention has been paid to detail. Wall panelling, timber flooring, column radiators, exposed beams and brickwork sit harmoniously alongside contemporary tiling and designer lighting.
Externally, the property is equally impressive. The landscaped gardens are designed for year-round enjoyment, with a large terrace and hot tub, structured lawns with water feature, pergola walkway, and a second terrace ideal for al fresco dining with bar and barbecue space. Electric gates open to a gravel driveway leading to an integrated garage, discreetly screened from view. A planning application has been submitted for a loft conversion, offering further potential.
Location
Great Ouseburn is a highly desirable village, ideal for commuters, centrally located between Harrogate (twelve miles) and York (ten miles), with Cattal rail station (four and a half miles) providing links to Harrogate, Leeds and York, with some onward journeys reaching London Kings Cross in under two hours.
There is good access to the A59 which in turn leads to the A1(M), six and a half miles away. Leeds Bradford Airport is twenty five miles distant, serving a number of national and European destinations.
The village offers a post office/general store, village hall, church and fantastic primary school.
The independent school of Queen Ethelburga’s College is close by (two miles) and Cundall Manor (ten miles), with further private options in Ripon, Harrogate and York.
To the north is the market town of Boroughbridge (five miles) offering a range of facilities and amenities, including supermarket, secondary school (Ofsted Good 2017), GP surgery, vets, boutique shops, public houses and restaurants.
Please note all distances are approximate.
Square Footage: 4,797 sq ft
Brochures
Web DetailsParticulars- COUNCIL TAXA payment made to your local authority in order to pay for local services like schools, libraries, and refuse collection. The amount you pay depends on the value of the property.Read more about council Tax in our glossary page.
- Band: G
- PARKINGDetails of how and where vehicles can be parked, and any associated costs.Read more about parking in our glossary page.
- Yes
- GARDENA property has access to an outdoor space, which could be private or shared.
- Yes
- ACCESSIBILITYHow a property has been adapted to meet the needs of vulnerable or disabled individuals.Read more about accessibility in our glossary page.
- Ask agent
Main Street, Great Ouseburn, York, YO26
Add an important place to see how long it'd take to get there from our property listings.
__mins driving to your place
Get an instant, personalised result:
- Show sellers you’re serious
- Secure viewings faster with agents
- No impact on your credit score
Your mortgage
Notes
Staying secure when looking for property
Ensure you're up to date with our latest advice on how to avoid fraud or scams when looking for property online.
Visit our security centre to find out moreDisclaimer - Property reference YOS250267. The information displayed about this property comprises a property advertisement. Rightmove.co.uk makes no warranty as to the accuracy or completeness of the advertisement or any linked or associated information, and Rightmove has no control over the content. This property advertisement does not constitute property particulars. The information is provided and maintained by Savills, York. Please contact the selling agent or developer directly to obtain any information which may be available under the terms of The Energy Performance of Buildings (Certificates and Inspections) (England and Wales) Regulations 2007 or the Home Report if in relation to a residential property in Scotland.
*This is the average speed from the provider with the fastest broadband package available at this postcode. The average speed displayed is based on the download speeds of at least 50% of customers at peak time (8pm to 10pm). Fibre/cable services at the postcode are subject to availability and may differ between properties within a postcode. Speeds can be affected by a range of technical and environmental factors. The speed at the property may be lower than that listed above. You can check the estimated speed and confirm availability to a property prior to purchasing on the broadband provider's website. Providers may increase charges. The information is provided and maintained by Decision Technologies Limited. **This is indicative only and based on a 2-person household with multiple devices and simultaneous usage. Broadband performance is affected by multiple factors including number of occupants and devices, simultaneous usage, router range etc. For more information speak to your broadband provider.
Map data ©OpenStreetMap contributors.





