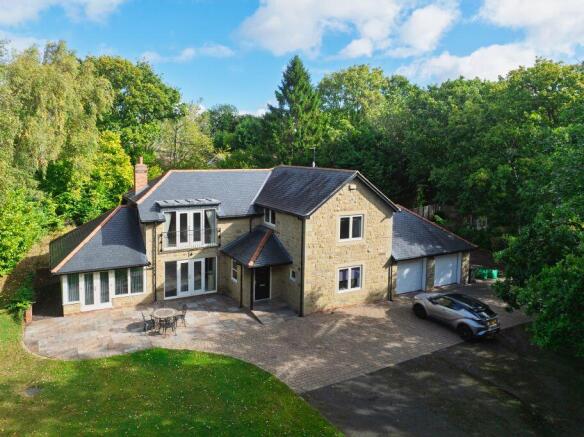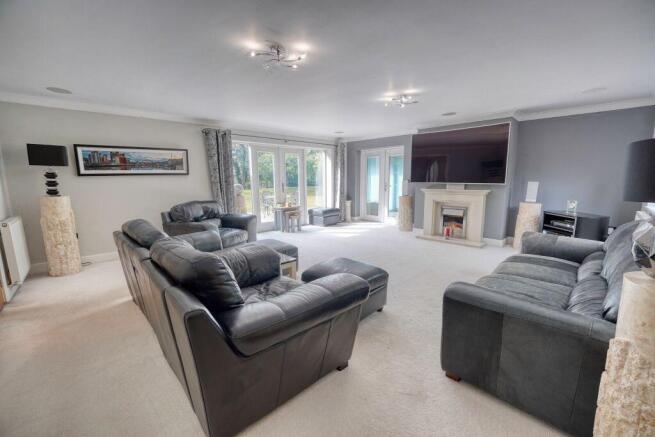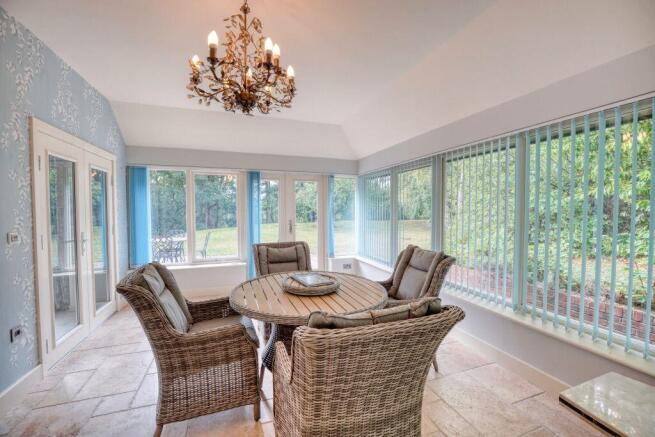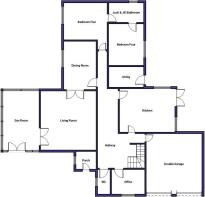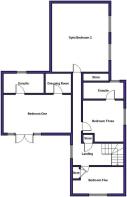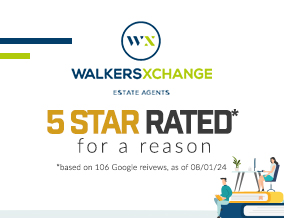
Low Grange, High Horse Close Wood, Rowlands Gill

- PROPERTY TYPE
Detached
- BEDROOMS
6
- BATHROOMS
4
- SIZE
Ask agent
- TENUREDescribes how you own a property. There are different types of tenure - freehold, leasehold, and commonhold.Read more about tenure in our glossary page.
Freehold
Key features
- Remarkable six bedroom detached family home
- Generous plot on approximately 0.5 acre plot
- Beautiful stone facade to front elevation
- Generous living space throughout
- Four reception rooms
- Double garage
- Spacious kitchen with breakfast bar
- Juliet balcony to main bedroom
- Separate utility room and downstairs WC
- Private location encircled by mature trees
Description
Summary
An extraordinary chance to acquire this spacious six-bedroom detached home, set on roughly 0.5 acres, positioned in a secluded area surrounded by mature trees, located in the desirable High Horse Close Wood in Rowlands Gill. The property includes: a living room, kitchen/breakfast area, dining room, sunroom, office, a downstairs WC, six bedrooms?one currently used as a gym, a walk-in wardrobe, three bathrooms, and a double garage. This family home is a must-see, and we suggest arranging a viewing at your earliest opportunity.
Ground Floor
Entrance Porch - 1.78m x 2.1m (5'10" x 6'10")
Hallway - 12.46m x 4.91m (40'10" x 16'1") maximum measurements
Living Room - 6.52m x 5.68m (21'4" x 18'7")
Sun Room - 3.74m x 5.95m (12'3" x 19'6")
Dining - 4.92m x 3.25m (16'1" x 10'7")
Bedroom Four - 3.74m x 4.3m (12'3" x 14'1")
Jack and Jill Bathroom - 1.95m x 3.74m (6'4" x 12'3")
Bedroom Five - 4.28m x 4.39m (14'0" x 14'4")
Kitchen/Breakfast Room - 5.74m x 4.64m (18'9" x 15'2")
Utility Room - 2.07m x 3.74m (6'9" x 12'3")
Office - 2.59m x 3.51m (8'5" x 11'6")
WC - 2.59m x 1.3m (8'5" x 4'3")
First Floor
Bedroom One - 6.52m x 3.65m (21'4" x 11'11")
Ensuite Bathroom - 1.93m x 3.89m (6'3" x 12'9")
Walk-in Wardrobe - 1.96m x 2.43m (6'5" x 7'11")
Bedroom Three - 3.93m x 4.05m (12'10" x 13'3")
Ensuite - 1.57m x 3.92m (5'1" x 12'10")
Bedroom Six - 2.58m x 4.91m (8'5" x 16'1")
Gym/Bedroom Two - 6.7m x 5.36m (21'11" x 17'7")
Externally
Garage - 6.24m x 5.68m (20'5" x 18'7")
Disclaimer
Brochures
Material Information- COUNCIL TAXA payment made to your local authority in order to pay for local services like schools, libraries, and refuse collection. The amount you pay depends on the value of the property.Read more about council Tax in our glossary page.
- Band: G
- PARKINGDetails of how and where vehicles can be parked, and any associated costs.Read more about parking in our glossary page.
- Garage,Off street
- GARDENA property has access to an outdoor space, which could be private or shared.
- Private garden
- ACCESSIBILITYHow a property has been adapted to meet the needs of vulnerable or disabled individuals.Read more about accessibility in our glossary page.
- Ask agent
Energy performance certificate - ask agent
Low Grange, High Horse Close Wood, Rowlands Gill
Add an important place to see how long it'd take to get there from our property listings.
__mins driving to your place
Get an instant, personalised result:
- Show sellers you’re serious
- Secure viewings faster with agents
- No impact on your credit score
About WalkersXchange, Sunniside & the North East
2a Gateshead Road, Sunniside, Newcastle upon Tyne, NE16 5LG.

Your mortgage
Notes
Staying secure when looking for property
Ensure you're up to date with our latest advice on how to avoid fraud or scams when looking for property online.
Visit our security centre to find out moreDisclaimer - Property reference S1439419. The information displayed about this property comprises a property advertisement. Rightmove.co.uk makes no warranty as to the accuracy or completeness of the advertisement or any linked or associated information, and Rightmove has no control over the content. This property advertisement does not constitute property particulars. The information is provided and maintained by WalkersXchange, Sunniside & the North East. Please contact the selling agent or developer directly to obtain any information which may be available under the terms of The Energy Performance of Buildings (Certificates and Inspections) (England and Wales) Regulations 2007 or the Home Report if in relation to a residential property in Scotland.
*This is the average speed from the provider with the fastest broadband package available at this postcode. The average speed displayed is based on the download speeds of at least 50% of customers at peak time (8pm to 10pm). Fibre/cable services at the postcode are subject to availability and may differ between properties within a postcode. Speeds can be affected by a range of technical and environmental factors. The speed at the property may be lower than that listed above. You can check the estimated speed and confirm availability to a property prior to purchasing on the broadband provider's website. Providers may increase charges. The information is provided and maintained by Decision Technologies Limited. **This is indicative only and based on a 2-person household with multiple devices and simultaneous usage. Broadband performance is affected by multiple factors including number of occupants and devices, simultaneous usage, router range etc. For more information speak to your broadband provider.
Map data ©OpenStreetMap contributors.
