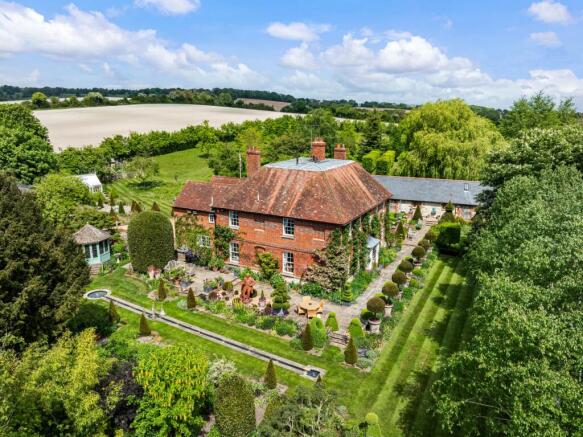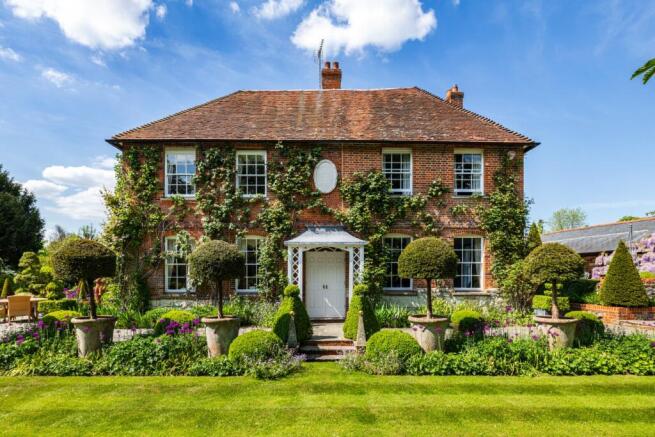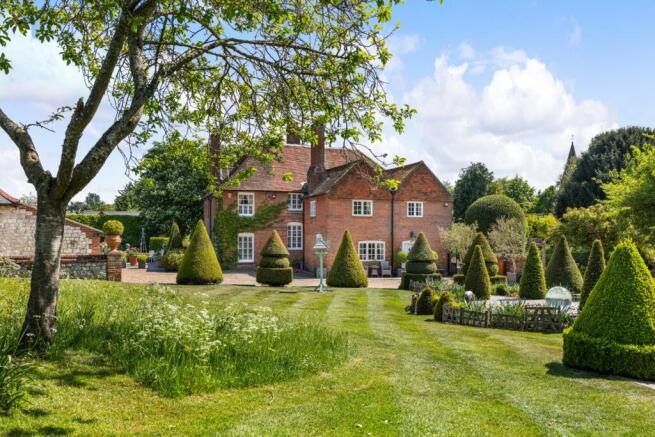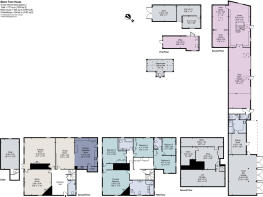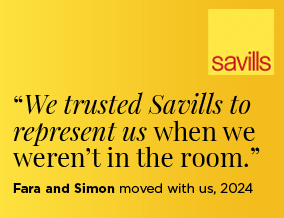
Church Lane, Holybourne, Alton, Hampshire, GU34

- PROPERTY TYPE
Detached
- BEDROOMS
5
- BATHROOMS
3
- SIZE
7,930 sq ft
737 sq m
- TENUREDescribes how you own a property. There are different types of tenure - freehold, leasehold, and commonhold.Read more about tenure in our glossary page.
Freehold
Key features
- Grade II listed character property
- Spectacular landscaped gardens with wildflower meadow
- Beautiful Hampshire countryside views
- Excellent range of outbuildings including 42 ft party barn/theatre space
- Sought-after village location
- EPC Rating = E
Description
Description
Originally dating from the late 17th century, Manor Farm House is a Grade II listed detached house, tucked away on a quiet lane in the conservation area of the picturesque village of Holybourne. Located to the north east of Alton, the village has good transport links and a range of amenities including schools, a public house, a village shop and a theatre.
This beautifully presented edge of village five bedroom house sits in spectacular landscaped gardens of around 4 acres. The property is approached from Church Lane via electric gates and a gravelled driveway which sweeps round to the side of the house and to the triple garage.
The house has been sympathetically extended and updated over the years to create a modern family home while retaining original features such as oak beams and sash windows. The ground floor, with underfloor heating throughout, has a formal entrance into a bright hallway that all the main reception rooms lead off. There is a large drawing room straight ahead with wooden beams, a fireplace with log-effect gas fire and large sash windows on two sides overlooking the beautiful garden which makes this a wonderful light room for entertaining. Adjacent to the drawing room is the sitting room with an open fireplace and again lovely views of the garden. Both rooms have oak wooden floors. The bright and airy kitchen/dining room is fitted with a range of bespoke painted units, incorporating an Aga, butler’s sink, larder and utility cupboard. There is an informal seating area within the kitchen which makes this room a comfortable and spacious family hub of the house. It has a limestone floor, wooden beams, and benefits from a side entrance for easy daily access. Sitting beneath the dining room is a vaulted 16th Century wine cellar.
On the first floor, the principal bedroom has views across the garden, a working gas fireplace and a large en suite bathroom with separate shower. Two further bedrooms have built in wardrobes and are served by a family bathroom. A further bedroom has a built in wardrobe and an en suite shower room and leads to a fifth bedroom. All the bathrooms have electric underfloor heating installed. Stairs from the main landing lead up to the second floor with several attic storage rooms that could be reconfigured to provide additional accommodation (STPP).
To the rear of the house is an attractive detached stone and brick outbuilding which incorporates a 42ft party barn/theatre space, complete with a separate WC, and a large library area with first floor office, all with beautiful interiors. This charming space is unique and offers huge versatility. Adjoining is the potting shed with kitchenette, gardeners WC and shower, and a three bay garage.
Outside, a wide York stone terrace wraps around the property with steps down to more formal gardens featuring a wealth of mature trees, well stocked borders, striking topiary and spectacular water features/fountains. Neatly manicured lawns are punctuated by tree-lined paths and a summer house provides useful shade.
Beyond the formal gardens is a large area of wildflower meadows (approximately 2 acres) created by the owner to produce a stunning display from late spring to early autumn. The kitchen garden has a greenhouse and an adjacent vegetable plot containing raised beds, another smaller greenhouse and a range of garden stores. The house also benefits from a pretty fenced pond with a small jetty; and an additional area of field beyond the wildflower meadow providing far reaching views across Hampshire countryside.
Location
Manor Farm House is located in the historic Hampshire village of Holybourne, just north east of Alton. Holybourne is a thriving community with a village hall, church, theatre, shop/Post Office, public house and a range of schooling. Holybourne also has a large playground a village cricket team. The nearby market town of Alton (1 mile) has supermarkets including a Waitrose and Sainsbury’s, a weekly market, a sports centre and a range of shops and restaurants.
The property also benefits from excellent transport links, with the A31 (1 mile) providing swift acress to the national motorway network and Heathrow, Gatwick, and Southampton airports. The mainline railway station at Alton (1.4 miles) offers regular services to London Waterloo (from 1hr and 6 mins), making the location ideal for commuters.
For families, the area boasts a selection of highly regarded state and independent schools, including Holybourne Village Preschool, Andrews’ Endowed CE Primary and Eggar’s Secondary School in Holybourne; Amery Hill Secondary and Alton College Sixth Form in Alton, and Lord Wandsworth College in Long Sutton.
Please note, all distances and times are approximate.
Square Footage: 7,930 sq ft
Acreage: 4 Acres
Brochures
Web DetailsParticulars- COUNCIL TAXA payment made to your local authority in order to pay for local services like schools, libraries, and refuse collection. The amount you pay depends on the value of the property.Read more about council Tax in our glossary page.
- Band: G
- PARKINGDetails of how and where vehicles can be parked, and any associated costs.Read more about parking in our glossary page.
- Yes
- GARDENA property has access to an outdoor space, which could be private or shared.
- Yes
- ACCESSIBILITYHow a property has been adapted to meet the needs of vulnerable or disabled individuals.Read more about accessibility in our glossary page.
- Ask agent
Church Lane, Holybourne, Alton, Hampshire, GU34
Add an important place to see how long it'd take to get there from our property listings.
__mins driving to your place
Get an instant, personalised result:
- Show sellers you’re serious
- Secure viewings faster with agents
- No impact on your credit score
Your mortgage
Notes
Staying secure when looking for property
Ensure you're up to date with our latest advice on how to avoid fraud or scams when looking for property online.
Visit our security centre to find out moreDisclaimer - Property reference FAS250109. The information displayed about this property comprises a property advertisement. Rightmove.co.uk makes no warranty as to the accuracy or completeness of the advertisement or any linked or associated information, and Rightmove has no control over the content. This property advertisement does not constitute property particulars. The information is provided and maintained by Savills, Farnham. Please contact the selling agent or developer directly to obtain any information which may be available under the terms of The Energy Performance of Buildings (Certificates and Inspections) (England and Wales) Regulations 2007 or the Home Report if in relation to a residential property in Scotland.
*This is the average speed from the provider with the fastest broadband package available at this postcode. The average speed displayed is based on the download speeds of at least 50% of customers at peak time (8pm to 10pm). Fibre/cable services at the postcode are subject to availability and may differ between properties within a postcode. Speeds can be affected by a range of technical and environmental factors. The speed at the property may be lower than that listed above. You can check the estimated speed and confirm availability to a property prior to purchasing on the broadband provider's website. Providers may increase charges. The information is provided and maintained by Decision Technologies Limited. **This is indicative only and based on a 2-person household with multiple devices and simultaneous usage. Broadband performance is affected by multiple factors including number of occupants and devices, simultaneous usage, router range etc. For more information speak to your broadband provider.
Map data ©OpenStreetMap contributors.
