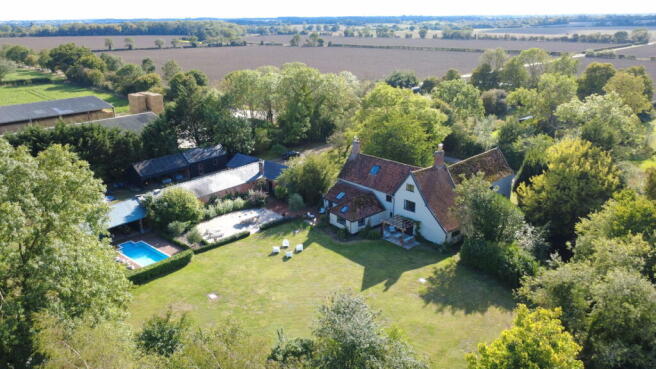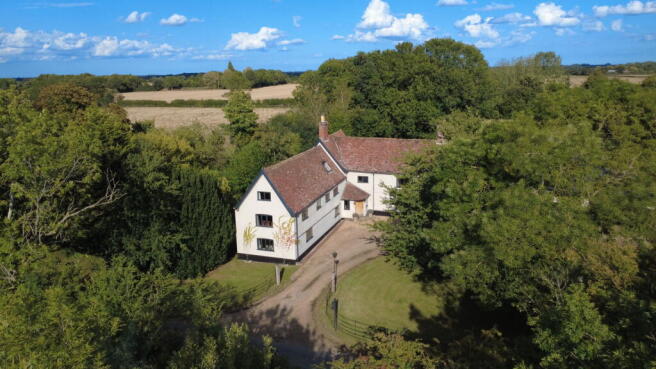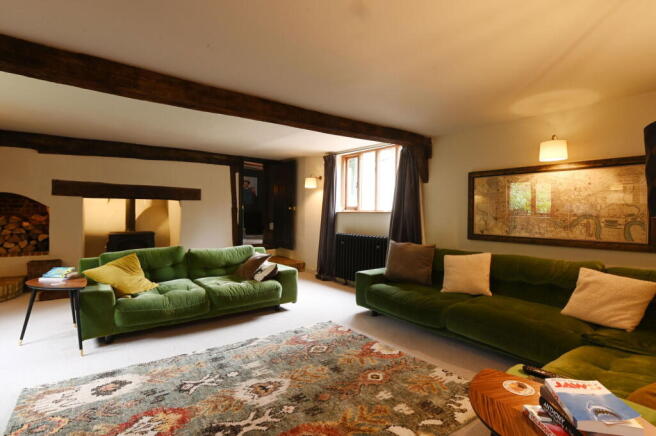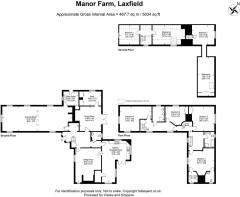
Laxfield, Nr Framlingham, Suffolk

- PROPERTY TYPE
Country House
- BEDROOMS
8
- BATHROOMS
2
- SIZE
5,034 sq ft
468 sq m
- TENUREDescribes how you own a property. There are different types of tenure - freehold, leasehold, and commonhold.Read more about tenure in our glossary page.
Freehold
Description
Hallway, drawing room, sitting room, dining room, study, kitchen/breakfast room, pantry, utility room and cloakroom. Four first floor double bedrooms, bathroom and shower room. Four attic bedrooms.
Delightful gardens with mature trees, pond, swimming pool and open-fronted pool house.
Substantial brick outbuildings including stables, stores and cartlodges. Former annexe which permission to be converted to three holiday units.
Fenced meadow. In all, 8.5 acres.
Location
Manor Farm is situated in a stand-alone location on a small country lane one mile of the popular village of Laxfield. The village is situated 7 miles north of the historic town of Framlingham and is considered one of the most desirable villages in the area with its two public houses, The Royal Oak and The Kings Head, known locally as The Low House. There is a pre-school and primary school as well as a Co-Op village shop. There is also a cricket team, bowls club and football club.
The village of Stradbroke is approximately 5 miles from the property and here there is a range of local shops as well as a primary school and a high school. There is also a sports centre with a swimming pool, gym and tennis court. The historic market town of Framlingham, which is probably best known for its Medieval Castle and is just over 6 miles and has comprehensive facilities including a large Co-Op supermarket as well as pubs and restaurants. This is home to Thomas Mills High School and Framlingham College.
Diss is approximately 15 miles and offers mainline rail services to London?s Liverpool St Station via Ipswich. The coast is approximately 13 miles as the crow flies and access can be gained to Aldeburgh and Southwold.
Directions
From the centre of the village of Laxfield adjacent to the Co-Op store, proceed out of the village in a southerly direction on the B1117. After approximately 0.5 miles turn right onto what is Badingham Road. Proceed on this road for approximately 0.5 miles where Manor Farm will be found on the left hand side.
What3Words location: ///corner.cage.scorecard
Description
Manor Farm is a substantial grade II listed farmhouse which is believed to date from the 16th Century. It is of timber framed construction with rendered elevations under a tiled roof. The house offers excellent accommodation over three floors with notably high ceilings. During the current vendor?s tenure, they have carried out an impressive refurbishment programme. The house is now presented to a particularly high standard.
Outside, there are grounds extending to 8.5 acres and a number of outbuildings. Some of the buildings have planning permission to be converted to three holiday lets.
A front door provides access to a hallway that has stairs rising to the first floor landing and a door leading to the downstairs cloakroom where there is a WC and hand wash basin. There is a substantial triple aspect drawing room which is subdivided into two sections with one part currently being used as a snooker room. Here there is also a fireplace with wood burning stove. A door leads to a utility room which is home to the boiler, hot water cylinder, accumulator, water softener, a butler sink and has space and plumbing for a washing machine. Also off the hallway is access to the sitting room and dining room. The heavily timbered dining room has an inglenook fireplace with wood burning stove and French doors opening up to the rear garden. Adjacent to this is a study with cast iron fireplace and fitted cupboards. The sitting room overlooks the front of the property and is particularly well proportioned. It has a brick inglenook fireplace with wood burning stove. Adjacent to this is the kitchen/breakfast room by Neptune. This has a vaulted ceiling and is fitted with a stylish range of low level wall units with quartz work surfaces and an integrated dishwasher and fridge, a butler sink and also an electric Aga. In addition is a kitchen island with drawers. It has windows overlooking the rear garden and French doors opening up to a patio. Off this is a pantry with American style fridge freezer and fitted shelving.
The first floor landing has windows overlooking the front of the property and two staircases to the second floor landing. There are doors to the four first floor bedrooms and two bathrooms. The principal bedroom has a window to the front of the property and a brick fireplace. Off this is an en-suite cloakroom with WC and hand wash basin, and also a walk-in wardrobe. A bathroom comprises a large walk-in shower, a roll top bath, a WC and hand wash basin and enjoys views over the rear garden. Bedroom two is a double with window to the rear. Bedroom three has a built-in wardrobe and a window overlooking the pond. Adjacent to this is a further shower room with WC, hand wash basin and walk-in shower unit. The fourth first floor bedroom is a triple aspect double with views to the front and rear of the property.
One of the first floor staircases rise to a second floor landing where there are fitted drawers and cupboards. This leads to two double bedrooms with vaulted ceilings. A further staircase from the first floor landing leads up to a double bedroom with vaulted ceiling and a doorway through to an additional large bedroom with built-in cupboards. Both sets of second floor bedrooms make for ideal guest accommodation or teenagers dens.
Outside
The property is approached off a small country lane by an in and out driveway enclosed by estate railing. The shingle driveway sweeps around a lawn with mature trees. The driveway provides ample parking for vehicles. There is an excellent array of outbuildings including a former annexe and stables. The annexe is now in basic order and could be fully refurbished. It does, however, along with the stables, have implemented planning permission to be converted to three holiday lets. The plans are available from the agents.
To the rear of the house is an extensive lawn. A large patio leads to a swimming pool and pool house. The heated swimming pool measures approximately 24' x 12'. The fantastic pool house measures approximately 15'8 x 14'6. Off this is a changing room and plant room.
Adjacent to the pool house is a range of former brick stables, which are currently used as stores and workshops. These measure 20' x 16'3, 16'3 x 10' and 16'3 x 10'. The Stables are fitted with PV panels. Adjoining this is a garage of 21' x 16'3. Adjacent to these brick buildings is a three bay carport measuring approximately 30' x 16'. This abuts a brick built outbuilding measuring approximately 15' x 24'.
Viewing Strictly by appointment with the agent.
Services Mains electricity and water. Modern sewage treatment plant. Oil fired central heating. PV panels providing an income. Electric Aga.
Broadband To check the broadband coverage available in the area click this link ?
Mobile Phones To check the mobile phone coverage in the area click this link ?
EPC Exempt as listed.
Council Tax Band G; £3,702.72 payable per annum 2025/2026
Local Authority Mid Suffolk District Council, Endeavour House, 8 Russell Rd, Ipswich IP1 2BX; Tel:
NOTES
1. Every care has been taken with the preparation of these particulars, but complete accuracy cannot be guaranteed. If there is any point, which is of particular importance to you, please obtain professional confirmation. Alternatively, we will be pleased to check the information for you. These Particulars do not constitute a contract or part of a contract. All measurements quoted are approximate. The Fixtures, Fittings & Appliances have not been tested and therefore no guarantee can be given that they are in working order. Photographs are reproduced for general information and it cannot be inferred that any item shown is included. No guarantee can be given that any planning permission or listed building consent or building regulations have been applied for or approved. The agents have not been made aware of any covenants or restrictions that may impact the property, unless stated otherwise. Any site plans used in the particulars are indicative only and buyers should rely on the Land Registry/transfer plan.
2. The Money Laundering, Terrorist Financing and Transfer of Funds (Information on the Payer) Regulations 2017 require all Estate Agents to obtain sellers? and buyers? identity.
3. The vendor has completed a Property Information Questionnaire about the property and this is available to be emailed to interested parties.
Brochures
Brochure 1- COUNCIL TAXA payment made to your local authority in order to pay for local services like schools, libraries, and refuse collection. The amount you pay depends on the value of the property.Read more about council Tax in our glossary page.
- Band: G
- PARKINGDetails of how and where vehicles can be parked, and any associated costs.Read more about parking in our glossary page.
- Driveway
- GARDENA property has access to an outdoor space, which could be private or shared.
- Private garden
- ACCESSIBILITYHow a property has been adapted to meet the needs of vulnerable or disabled individuals.Read more about accessibility in our glossary page.
- Ask agent
Energy performance certificate - ask agent
Laxfield, Nr Framlingham, Suffolk
Add an important place to see how long it'd take to get there from our property listings.
__mins driving to your place
Get an instant, personalised result:
- Show sellers you’re serious
- Secure viewings faster with agents
- No impact on your credit score
Your mortgage
Notes
Staying secure when looking for property
Ensure you're up to date with our latest advice on how to avoid fraud or scams when looking for property online.
Visit our security centre to find out moreDisclaimer - Property reference S1439467. The information displayed about this property comprises a property advertisement. Rightmove.co.uk makes no warranty as to the accuracy or completeness of the advertisement or any linked or associated information, and Rightmove has no control over the content. This property advertisement does not constitute property particulars. The information is provided and maintained by Clarke and Simpson, Framlingham. Please contact the selling agent or developer directly to obtain any information which may be available under the terms of The Energy Performance of Buildings (Certificates and Inspections) (England and Wales) Regulations 2007 or the Home Report if in relation to a residential property in Scotland.
*This is the average speed from the provider with the fastest broadband package available at this postcode. The average speed displayed is based on the download speeds of at least 50% of customers at peak time (8pm to 10pm). Fibre/cable services at the postcode are subject to availability and may differ between properties within a postcode. Speeds can be affected by a range of technical and environmental factors. The speed at the property may be lower than that listed above. You can check the estimated speed and confirm availability to a property prior to purchasing on the broadband provider's website. Providers may increase charges. The information is provided and maintained by Decision Technologies Limited. **This is indicative only and based on a 2-person household with multiple devices and simultaneous usage. Broadband performance is affected by multiple factors including number of occupants and devices, simultaneous usage, router range etc. For more information speak to your broadband provider.
Map data ©OpenStreetMap contributors.








