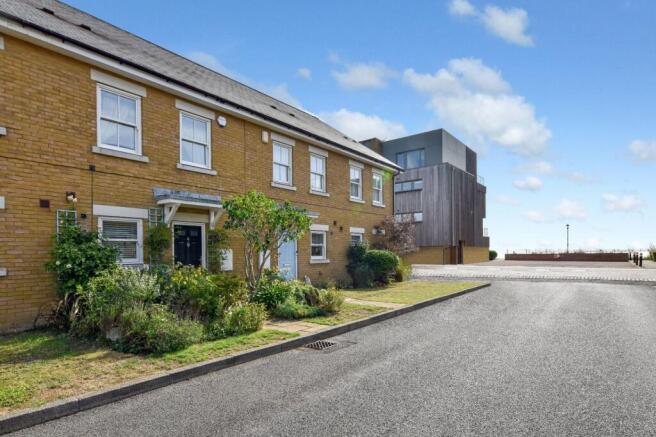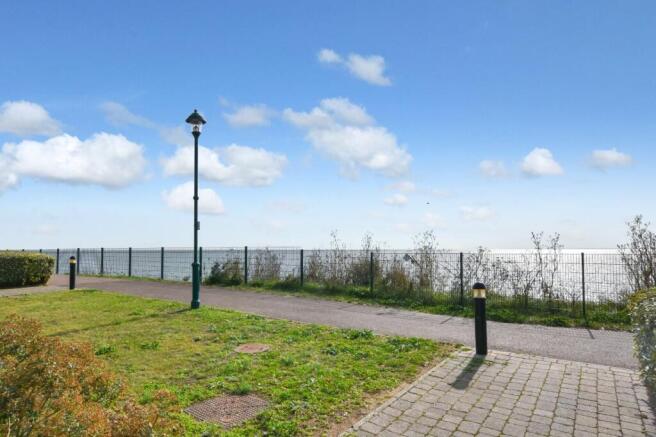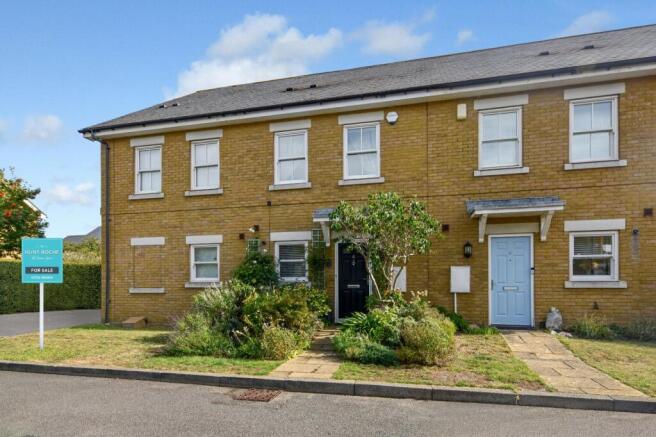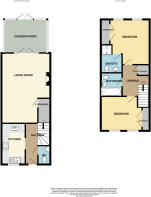
Hale Way, Shoeburyness Garrison Location, Shoeburyness, Essex, SS3

- PROPERTY TYPE
Terraced
- BEDROOMS
2
- BATHROOMS
3
- SIZE
Ask agent
- TENUREDescribes how you own a property. There are different types of tenure - freehold, leasehold, and commonhold.Read more about tenure in our glossary page.
Freehold
Key features
- Deceptively spacious TWO DOUBLE BEDROOM home in the highly desirable Garrison, just moments from the beachfront
- Allocated off-road parking space
- Low maintenance, compact, semi-secluded garden
- Ground floor Guest Cloakroom/WC
- Spacious Living/Dining Room leading to uPVC double-glazed Conservatory
- Stunning Shaker-style kitchen with fully integrated appliances
- Principal bedroom with fitted wardrobes and en suite shower room
- Further family bathroom suite
- Feature double-glazed sash windows throughout
- Located on a much sought-after address within the historical Shoebury Garrison development
Description
Tenure
Freehold - Please note that there is an annual charge for a contribution for the upkeep of all of the communal grounds around the Garrison. The cost of this is approximately £250.00. The figures are provided for guidance purposes only. These will be verified by your solicitor/conveyancer.
Overview
This delightful two-bedroom home offers a perfect blend of comfort, style, and convenience. The spacious lounge flows seamlessly into a bright UPVC double-glazed conservatory, ideal for year-round enjoyment. At the heart of the property is a stunning Shaker-style kitchen with fully integrated appliances, complemented by a handy ground-floor guest WC. Upstairs, you’ll find a modern family bathroom and a beautifully appointed en-suite serving the principal bedroom. The property also benefits from allocated parking. Positioned just moments from the historic Garrison entrance on Shoeburyness High Street, this home is one of the closest to the mainline railway station, providing direct links to London Fenchurch Street in approximately one hour. A wealth of local amenities—including award-winning East Beach, a variety of pubs, restaurants, shops, and both primary and secondary schools—are all within easy reach. Shoeburyness Garrison is steeped in history, with its preserved (truncated)
Entrance via
Canopied porchway with attractive composite panelled door inset with spyhole and a pair of high level obscure double glazed inserts leading to;
Entrance Hallway
Staircase rising to first floor accommodation with spindle balustrade. Radiator. Karndean style flooring. Panelled door to Living Room/Diner. Open access to Kitchen. Coving to smooth plastered ceiling. Further panelled door to;
Kitchen
11' 8" x 6' 4" (3.56m x 1.93m)
A beautifully designed Shaker-style kitchen fitted with a comprehensive range of base and eye-level units, finished with sleek square-edged granite effect work surfaces, inset with sink / drainer unit with mixer tap sits beneath a feature double-glazed sash-style window overlooking the front aspect. Integrated 'Neff' built-in eye level 'hide-and-slide' oven with matching microwave over, split ring 'Neff' five-ring gas hob with stainless steel extractor canopy above, concealed upright fridge/freezer, and slimline 'Bosch' dishwasher. Glazed fronted cabinets inset with lighting. Concealed wall mounted 'Potterton' boiler. Undercounter concealed recess for a washing machine. Additional touches such as stylish metro-tiled splashbacks and attractive tiled flooring enhance the modern yet timeless look. Radiator. Coving to smooth plastered ceiling inset with recessed lighting.
Living Room
20' 6" x 13' 9" (6.25m x 4.2m)
A generously proportioned reception room, with a pair of double-glazed patio doors leading directly into the conservatory and garden beyond. Karndean style flooring. Two radiators. A mantelpiece finished fireplace surround with recess niche. (Agents Note; Please note that the freestanding coal effect stove may be available under separate negotiation). Panelled door to good size storage cupboard. Coving with a smooth plastered ceiling inset with recessed lighting.
Conservatory
11' 4" x 9' 9" (3.45m x 2.97m)
A bright and versatile space, accessed directly from the living room. Constructed with UPVC double glazing beneath a pitched roof inset with recessed lighting. High level obscure double glazed windows to either side. French doors open directly onto the rear patio with matching side panels and fan-light openers. Finished with wood-effect flooring to complement the adjacent living room.
Ground Floor Guest WC
4' 6" x 2' 11" (1.37m x 0.9m)
The suite is fitted with a contemporary white two-piece suite comprising a suspended corner vanity wash hand basin with mixer tap and a dual flush WC. Additional features include tiled flooring, part-tiled walls with mosaic border, wall-mounted extractor fan, coving, and a smooth plastered ceiling inset with recessed spotlights.
The First Floor Accommodation Comprises
Landing
9' 0" x 7' 3" (2.74m x 2.2m)
Spindle balustrade. Panelled door to Airing Cupboard. Radiator. Doors off to Bedrooms and Family Bathroom. Coving to smooth plastered ceiling inset with loft access.
Rear Bedroom
4m (max) x 3.5m (excluding wardrobes) - A beautifully proportioned double bedroom featuring a pair of sash-style double-glazed windows overlooking the rear aspect. Twin panelled doors open to double width recessed wardrobe with hanging space and shelving, providing excellent storage. Radiator. Coving to smooth plastered ceiling. Panelled door leading through to;
Ensuite Shower
Fitted with a modern three-piece white suite comprising a fully tiled enclosure with inset with integrated shower, a concealed cistern WC, and a vanity wash hand basin set into a storage unit with cupboards under with tiled splashback with border tile inlay. Chrome towel rail/radiator. Extractor fan. Shaver point. Coving to smooth plastered ceiling with recessed lighting.
Front Bedroom
3.6m (excluding wardrobes) x 3.07m - A further double bedroom with a pair of sash-style double-glazed windows to front aspect. The room offers excellent storage with built in double doors to wardrobe inset with hanging space and shelving. Radiator. Coving to a smooth plastered ceiling.
Family Bathroom
The Bathroom is fitted with a modern three-piece suite comprising a panelled enclosed bath with chrome mixer tap and shower attachment, a concealed cistern WC, and a vanity wash hand basin set into a fitted storage unit with tiled splashback. Radiator. Shaver point. Partly tiled walls with border tile inlay. Coving to smooth plastered ceiling inset with recessed lighting.
To the Outside of the Property
A charming and secluded rear garden, thoughtfully landscaped and bursting with mature planting, flowering shrubs, and climbing roses that provide colour and privacy throughout the seasons. A paved patio area offers the perfect spot for outdoor dining or entertaining, framed by greenery. To the rear, a delightful timber summerhouse adds further versatility as a hobby room or storage space. The garden is fully enclosed, creating a tranquil retreat ideal for relaxation.
Parking
Located adjacent to the property is a residents car-park with allocated parking spaces.
Council Tax Band C
PRELIMINARY DETAILS - AWAITING VERIFICATION
Brochures
Particulars- COUNCIL TAXA payment made to your local authority in order to pay for local services like schools, libraries, and refuse collection. The amount you pay depends on the value of the property.Read more about council Tax in our glossary page.
- Band: C
- PARKINGDetails of how and where vehicles can be parked, and any associated costs.Read more about parking in our glossary page.
- Yes
- GARDENA property has access to an outdoor space, which could be private or shared.
- Yes
- ACCESSIBILITYHow a property has been adapted to meet the needs of vulnerable or disabled individuals.Read more about accessibility in our glossary page.
- Ask agent
Hale Way, Shoeburyness Garrison Location, Shoeburyness, Essex, SS3
Add an important place to see how long it'd take to get there from our property listings.
__mins driving to your place
Get an instant, personalised result:
- Show sellers you’re serious
- Secure viewings faster with agents
- No impact on your credit score



Your mortgage
Notes
Staying secure when looking for property
Ensure you're up to date with our latest advice on how to avoid fraud or scams when looking for property online.
Visit our security centre to find out moreDisclaimer - Property reference SHO250335. The information displayed about this property comprises a property advertisement. Rightmove.co.uk makes no warranty as to the accuracy or completeness of the advertisement or any linked or associated information, and Rightmove has no control over the content. This property advertisement does not constitute property particulars. The information is provided and maintained by Hunt Roche, Shoeburyness. Please contact the selling agent or developer directly to obtain any information which may be available under the terms of The Energy Performance of Buildings (Certificates and Inspections) (England and Wales) Regulations 2007 or the Home Report if in relation to a residential property in Scotland.
*This is the average speed from the provider with the fastest broadband package available at this postcode. The average speed displayed is based on the download speeds of at least 50% of customers at peak time (8pm to 10pm). Fibre/cable services at the postcode are subject to availability and may differ between properties within a postcode. Speeds can be affected by a range of technical and environmental factors. The speed at the property may be lower than that listed above. You can check the estimated speed and confirm availability to a property prior to purchasing on the broadband provider's website. Providers may increase charges. The information is provided and maintained by Decision Technologies Limited. **This is indicative only and based on a 2-person household with multiple devices and simultaneous usage. Broadband performance is affected by multiple factors including number of occupants and devices, simultaneous usage, router range etc. For more information speak to your broadband provider.
Map data ©OpenStreetMap contributors.





