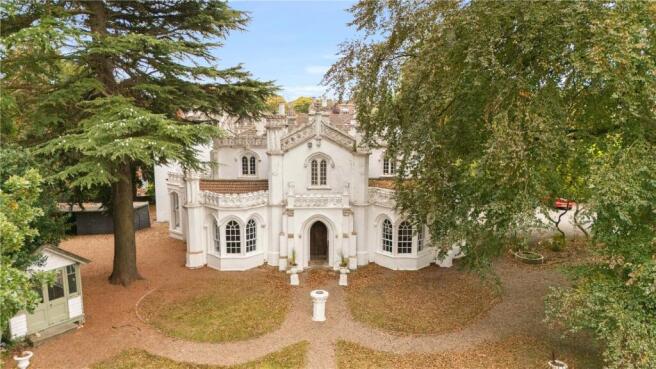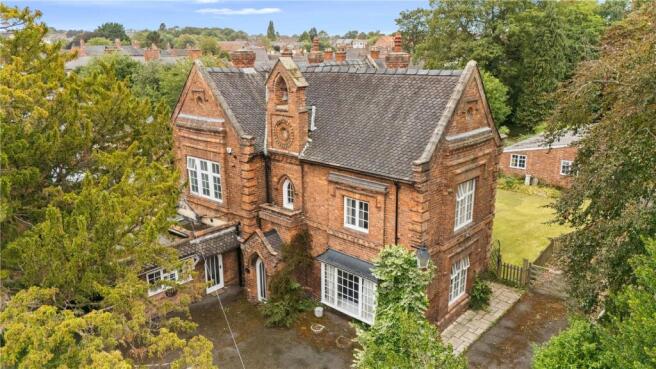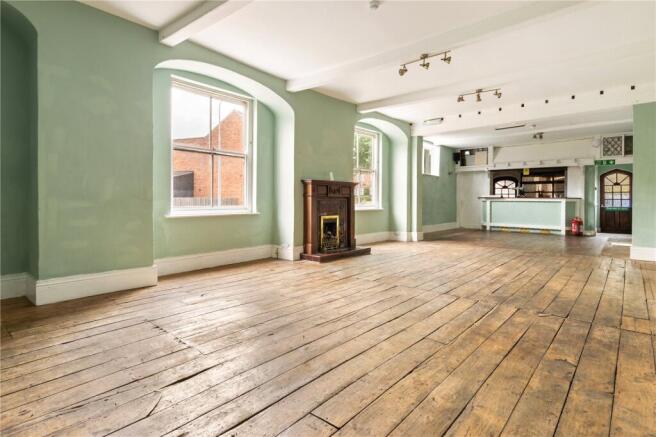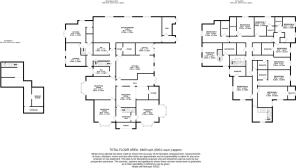
Eastgate, Louth, Lincolnshire, LN11

- PROPERTY TYPE
Detached
- BEDROOMS
14
- BATHROOMS
12
- SIZE
Ask agent
- TENUREDescribes how you own a property. There are different types of tenure - freehold, leasehold, and commonhold.Read more about tenure in our glossary page.
Ask agent
Key features
- Boutique Hotel or Guesthouse
- Wedding and Events Venue
- Wellness Retreat, Spa, or Treatment Centre
- Fine Dining Restaurant with Accommodation
- Corporate Training or Residential Conference Centre
- Multi-Generational Private Estate
- Assisted Living or Specialist Care Facility
- Educational or Cultural Centre
Description
At the heart of the estate stood The Priory, a part Grade II listed Gothic-style property dating back to the early 1800s and originally built as a private residence by Thomas Espin. More recently used as a hotel, The Priory is no longer in operational condition and requires some refurbishment—offering a blank canvas for new owners to create something exceptional.
Adjacent, The Dower House is a well-maintained four-bedroom home with expansive gardens, triple-aspect reception rooms, and views over the surrounding parkland. Together, the properties enjoy a single gated entrance, mature parkland grounds, and a location within easy walking distance of the town centre.
Step Inside – The Priory
The Priory was once approached through its original formal entrance hall, where a beautifully hand-carved balustrade rose gracefully to the first floor. This entrance gave access to a series of reception rooms, each with its own character.
The former guest reception, a smaller and naturally darker space, would once have provided an intimate welcome for visitors. Adjoining it, a generous bar area served as a lively focal point for social occasions, while the formal dining room, with its striking fireplace, offered grandeur for larger gatherings.
Two further lounges, one enriched with traditional stained-glass detailing and elegant built-in cabinetry, enjoy views across the gardens. Together, these spaces would have conveyed the building’s original elegance and charm.
Upstairs, the first floor containes ten bedrooms, each with its own en suite bathroom, along with a self-contained one-bedroom apartment. In its hotel days, these rooms provided extensive guest accommodation; today, they require some attention and refurbishment to restore them to their former standard.
The property has also retained its former commercial kitchen space and a substantial cellar, both offering scope for future adaptation. While the building is no longer operational, its underlying architectural integrity and scale present a rare opportunity for a new owner to reimagine and revitalise this significant historic property.
Step Inside – The Dower House
The Dower House is entered via an impressive Gothic-style front door into a welcoming hall. To the right lies the main reception room, a spacious triple-aspect living area filled with natural light and views over the gardens. Opposite, the breakfast kitchen includes a walk-in pantry, additional storage, and a ground-floor bathroom.
At the rear, a second reception room with a fitted bar enjoys views across the extensive lawns, making it ideal for entertaining. Two staircases rise to the first floor, where four double bedrooms—one linking both staircases—are served by two family bathrooms.
Well maintained and in good order throughout, The Dower House offers comfortable living from day one, with clear potential for sympathetic modernisation to suit contemporary tastes.
Step Outside
The estate’s 3.5-acre grounds are as much a feature as the properties themselves—an expansive parkland setting of a scale that is exceptionally rare this close to the centre of Louth. Sweeping lawns flow between mature specimen trees, established hedges, and open areas, creating an ever-changing backdrop through the seasons. The grounds offer both the grandeur of open space and the intimacy of more sheltered areas, providing scope for everything from quiet enjoyment to large-scale entertaining.
A large spring-fed pond forms a striking focal point within the gardens, its reflective waters enhancing the sense of tranquillity. Beyond it, discreetly positioned, stands the historic mausoleum of Thomas Espin—an intriguing architectural landmark that speaks to the estate’s rich heritage without intruding on the serenity of the setting.
A set of four garages and a potting shed provide useful storage and practical support for the upkeep of the grounds. The Priory benefits from its own off-street parking, and both properties are approached via a single gated entrance, which opens onto a shared gated driveway.
This is a rare opportunity to enjoy the space and atmosphere of a country estate without sacrificing the convenience and vibrancy of a market town location.
Disclaimer : This property includes a historic mausoleum located within its grounds. The mausoleum is a heritage structure and may be subject to statutory protections, preservation obligations, or access considerations. Purchasers should be aware that its presence may affect future alterations, landscaping, or development of the property. Buyers are strongly advised to make their own enquiries and seek independent legal and planning advice regarding the mausoleum prior to purchase.
- COUNCIL TAXA payment made to your local authority in order to pay for local services like schools, libraries, and refuse collection. The amount you pay depends on the value of the property.Read more about council Tax in our glossary page.
- Band: D
- PARKINGDetails of how and where vehicles can be parked, and any associated costs.Read more about parking in our glossary page.
- Yes
- GARDENA property has access to an outdoor space, which could be private or shared.
- Yes
- ACCESSIBILITYHow a property has been adapted to meet the needs of vulnerable or disabled individuals.Read more about accessibility in our glossary page.
- Ask agent
Eastgate, Louth, Lincolnshire, LN11
Add an important place to see how long it'd take to get there from our property listings.
__mins driving to your place
Get an instant, personalised result:
- Show sellers you’re serious
- Secure viewings faster with agents
- No impact on your credit score
Your mortgage
Notes
Staying secure when looking for property
Ensure you're up to date with our latest advice on how to avoid fraud or scams when looking for property online.
Visit our security centre to find out moreDisclaimer - Property reference FAC250155. The information displayed about this property comprises a property advertisement. Rightmove.co.uk makes no warranty as to the accuracy or completeness of the advertisement or any linked or associated information, and Rightmove has no control over the content. This property advertisement does not constitute property particulars. The information is provided and maintained by Fine & Country, Northern Lincolnshire. Please contact the selling agent or developer directly to obtain any information which may be available under the terms of The Energy Performance of Buildings (Certificates and Inspections) (England and Wales) Regulations 2007 or the Home Report if in relation to a residential property in Scotland.
*This is the average speed from the provider with the fastest broadband package available at this postcode. The average speed displayed is based on the download speeds of at least 50% of customers at peak time (8pm to 10pm). Fibre/cable services at the postcode are subject to availability and may differ between properties within a postcode. Speeds can be affected by a range of technical and environmental factors. The speed at the property may be lower than that listed above. You can check the estimated speed and confirm availability to a property prior to purchasing on the broadband provider's website. Providers may increase charges. The information is provided and maintained by Decision Technologies Limited. **This is indicative only and based on a 2-person household with multiple devices and simultaneous usage. Broadband performance is affected by multiple factors including number of occupants and devices, simultaneous usage, router range etc. For more information speak to your broadband provider.
Map data ©OpenStreetMap contributors.






