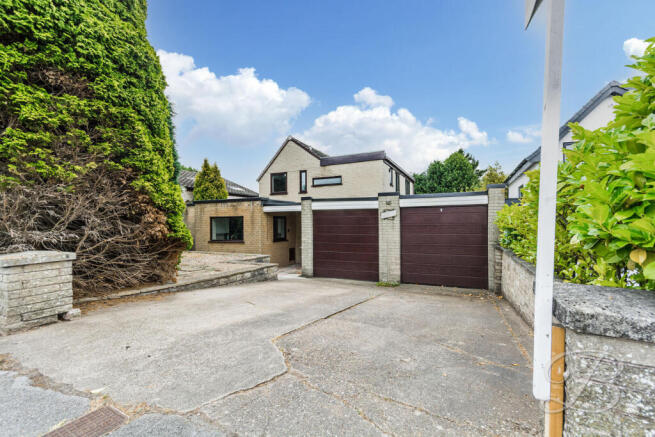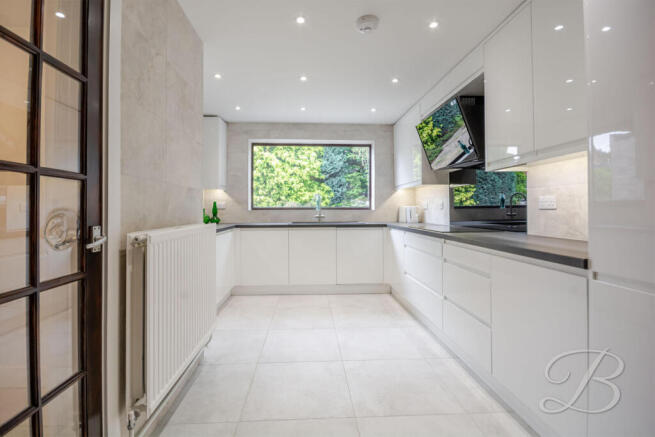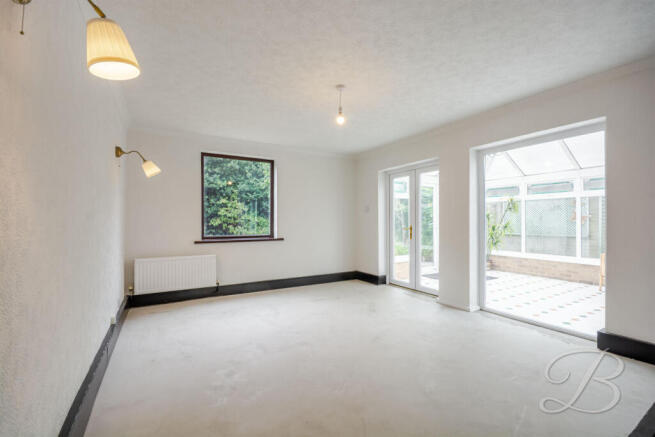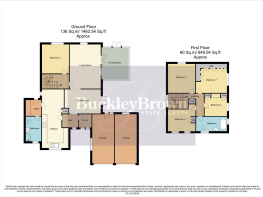
Milton Drive, Ravenshead, Nottingham

- PROPERTY TYPE
Detached
- BEDROOMS
5
- BATHROOMS
2
- SIZE
Ask agent
- TENUREDescribes how you own a property. There are different types of tenure - freehold, leasehold, and commonhold.Read more about tenure in our glossary page.
Freehold
Key features
- Location – Charming Milton Drive in Ravenshead, Nottingham, close to local amenities.
- Property Type – 1960’s detached house, combining character, charm, and space for modern family living.
- Parking & Garages – Driveway for two cars plus two garages suitable for storage or a workshop.
- South-Facing Garden – Generous outdoor space, ideal for children to play or summer entertaining.
Description
Nestled on the charming Milton Drive in Ravenshead, Nottingham, this delightful 1960’s detached house, offers a perfect blend of space and comfort for modern family living whilst being situated conveniently close to many local amenities.
As you enter the property, you are greeted by a welcoming hallway that leads to two generous reception rooms one being the dining room, each providing ample space for relaxation and entertaining. The versatile layout allows for a seamless flow throughout the ground floor, making it ideal for family gatherings or quiet evenings at home. The heart of the home features a well-appointed kitchen including everything you need to cook delicious meals.
Additionally, the ground floor boasts a fifth bedroom, making the property ideal for downstairs living. Alternatively, this can serve as a guest room, home office or playroom, catering to your family’s needs. A conveniently located shower room on this level adds to the practicality of the home.
Venturing upstairs, you will find four further spacious bedrooms in need of some updating to make your own. The natural light that floods these rooms creates a warm and inviting atmosphere. A bathroom on this floor ensures that morning routines run smoothly for the entire family.
Outside, the property is equally impressive, featuring a driveway that provides parking for two cars along with two garages which could alternatively serve additional storage or workshop needs. The south facing back garden offers a lovely outdoor space for children to play or for summer barbecues with friends and family.
Call today to arrange a viewing.
Hall - The entrance hall, provides access into;
Dining Room - 9'3" x 13'10" - The dining room offers a neutral theme with light walls and dark skirting boards, featuring a large framed serving hatch / bar with contrasting dark wood and painted brick, providing a charming connection to the kitchen. Natural light enters through a glazed door, creating a welcoming dining space.
Kitchen - 10'1" x 22'5" - This stylish kitchen boasts a contemporary design, with sleek white gloss cabinetry and contrasting dark worktops. The space is illuminated by recessed ceiling lights and enhanced by a distinctive exposed brick archway, which opens into a breakfast area and then through to the utility room. Large windows to the front provide plenty of natural light and views of the garden, while integrated appliances and a modern induction hob combine practicality with style.
Utility Room - 6'0" x 6'1" - The utility room is a compact, functional space featuring light coloured walls, built-in storage cupboards, and space for laundry appliances. It leads directly to the rear garden, providing practical access for day-to-day chores.
Living Room - 11'11" x 16'1" - This inviting living room features painted brick and mirrored panels creating a distinctive focal point. The room is painted in a light shade with dark skirting boards for contrast, and it benefits from large windows and a doorway that opens directly into the conservatory, allowing natural light to flow through.
Shower Room - 6'0" x 9'6" - The shower room offers a bright, fresh space with light grey tiled walls and floors. It is fitted with a corner shower enclosure, a pedestal sink, and a toilet, with a narrow vertical window allowing natural light to filter in.
Conservatory - 10'5" x 12'0" - The conservatory is bright and airy, featuring a tiled floor in white with patterned accents. Large windows and a glazed roof allow for views over the garden and plenty of natural light to flood the space, creating an inviting spot to relax or enjoy the outdoors from inside.
Bedroom 5 - 10'4" x 11'1" - Bedroom 5 is a pleasant room with light walls including a feature wall of painted vertical wooden panelling, a large window framing a peaceful garden view, and a radiator beneath.
Landing - The landing and staircase feature carpeting with a patterned design, white walls, and a window on the landing that brings in natural light.
Bedroom 1 - 11'1" x 11'10" - Bedroom 1 is a well-proportioned room with a large window that fills the space with natural light. It benefits from a fitted wardrobe with hanging space and a radiator positioned beneath the window.
Bedroom 2 - 10'6" x 11'1" - Bedroom 2 is a bright and airy room, with a large window allowing plenty of natural light and a radiator beneath.
Bedroom 3 - 8'5" x 9'7" - Bedroom 3 features a large window that fills the space with natural light and includes a built-in wardrobe, with a radiator positioned beneath the window.
Bedroom 4 - 8'7" x 8'7" - Bedroom 4 is a well-lit room with a large window.
Bathroom - 5'7" x 11'9" - The bathroom includes a bath with a hand-held shower, a pedestal sink, and a bidet, with a horizontal window allowing natural light while maintaining privacy.
Rear Garden - The rear garden is generous in size and south-facing, with a lawn bordered by mature shrubs and trees, including apple and pear trees, creating a private and tranquil outdoor space. A patio area offers the perfect spot for seating or dining, while a covered pergola provides an ideal setting for outdoor entertaining or relaxing in the shade.
Brochures
Milton Drive, Ravenshead, NottinghamBrochure- COUNCIL TAXA payment made to your local authority in order to pay for local services like schools, libraries, and refuse collection. The amount you pay depends on the value of the property.Read more about council Tax in our glossary page.
- Band: E
- PARKINGDetails of how and where vehicles can be parked, and any associated costs.Read more about parking in our glossary page.
- Garage,Driveway
- GARDENA property has access to an outdoor space, which could be private or shared.
- Yes
- ACCESSIBILITYHow a property has been adapted to meet the needs of vulnerable or disabled individuals.Read more about accessibility in our glossary page.
- Ask agent
Milton Drive, Ravenshead, Nottingham
Add an important place to see how long it'd take to get there from our property listings.
__mins driving to your place
Get an instant, personalised result:
- Show sellers you’re serious
- Secure viewings faster with agents
- No impact on your credit score
Your mortgage
Notes
Staying secure when looking for property
Ensure you're up to date with our latest advice on how to avoid fraud or scams when looking for property online.
Visit our security centre to find out moreDisclaimer - Property reference 34159312. The information displayed about this property comprises a property advertisement. Rightmove.co.uk makes no warranty as to the accuracy or completeness of the advertisement or any linked or associated information, and Rightmove has no control over the content. This property advertisement does not constitute property particulars. The information is provided and maintained by BuckleyBrown, Mansfield. Please contact the selling agent or developer directly to obtain any information which may be available under the terms of The Energy Performance of Buildings (Certificates and Inspections) (England and Wales) Regulations 2007 or the Home Report if in relation to a residential property in Scotland.
*This is the average speed from the provider with the fastest broadband package available at this postcode. The average speed displayed is based on the download speeds of at least 50% of customers at peak time (8pm to 10pm). Fibre/cable services at the postcode are subject to availability and may differ between properties within a postcode. Speeds can be affected by a range of technical and environmental factors. The speed at the property may be lower than that listed above. You can check the estimated speed and confirm availability to a property prior to purchasing on the broadband provider's website. Providers may increase charges. The information is provided and maintained by Decision Technologies Limited. **This is indicative only and based on a 2-person household with multiple devices and simultaneous usage. Broadband performance is affected by multiple factors including number of occupants and devices, simultaneous usage, router range etc. For more information speak to your broadband provider.
Map data ©OpenStreetMap contributors.







