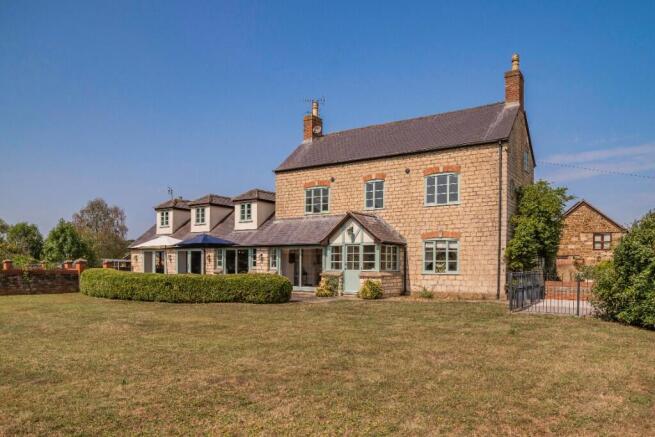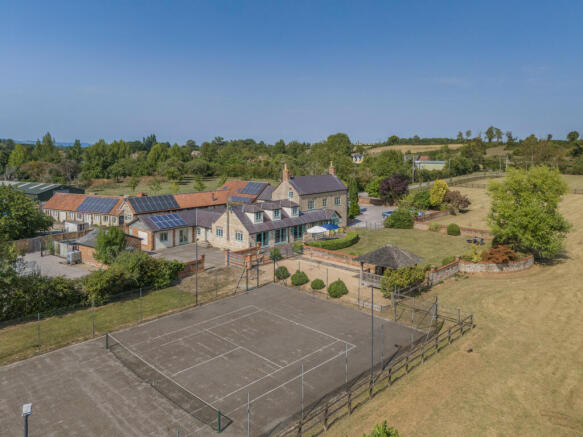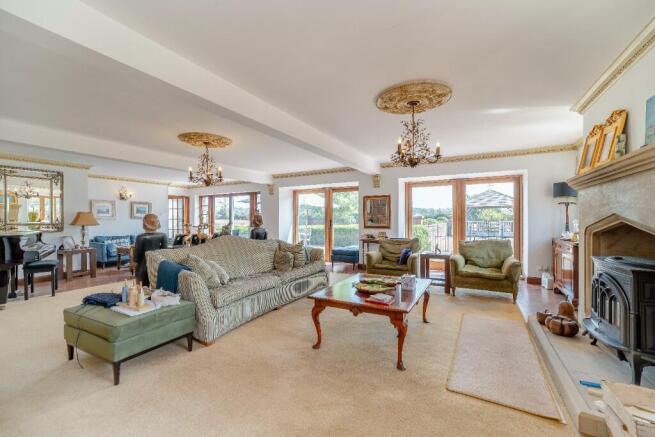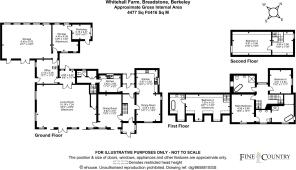Breadstone, Berkley
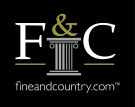
- PROPERTY TYPE
Detached
- BEDROOMS
4
- BATHROOMS
3
- SIZE
Ask agent
- TENUREDescribes how you own a property. There are different types of tenure - freehold, leasehold, and commonhold.Read more about tenure in our glossary page.
Freehold
Key features
- Agent: Dan Keedwell
- Elegant natural stone farmhouse set in approx. 6 acres, blending period charm with modern comforts.
- Four double bedrooms including a luxurious principal suite with walk-in wardrobe and opulent en-suite.
- Spacious reception rooms with feature fireplaces, underfloor heating, and direct garden access.
- Exceptional grounds with walled garden, paddock, and all-weather floodlit tennis court.
- Established glamping retreat with three luxury woodland huts and planning for three more (available by separate negotiation).
- Superb location with excellent road and rail links to Bristol, Bath, Gloucester, and London.
Description
The kitchen/dining room serves as the beating heart of the house: a spacious, light-filled room that perfectly balances family functionality and farmhouse charm. Fitted with a comprehensive range of painted wall and base units, a central island, and high-quality integrated appliances, the space is anchored by an electric Aga and a feature fireplace. A built-in window seat provides a perfect spot to enjoy views over the gardens.
The drawing room is an inviting and vast formal living space with underfloor heating beneath natural stone flooring, a striking fireplace housing a wood-burning stove, and twin sets of double patio doors that open directly onto the sun terrace, perfect for summer entertaining.
A formal dining room offers an equally impressive setting for gatherings, with a further feature fireplace and patio doors to the garden.
To the rear of the property, a utility room is complemented by a boot room, home office, and three further versatile reception rooms.
To the first floor, the guest bedroom suite enjoys its own external access, making it ideal for visitors seeking privacy. The luxurious en-suite features a freestanding roll-top bath, elegant tiling, and classic fixtures.
The principal suite is a statement in refined country living, with elevated views across the rolling Severn Vale. The suite includes a walk-in wardrobe and a magnificent en-suite bathroom with a freestanding roll-top bath, separate shower enclosure, twin wash basins set into vanity units, and bespoke detailing.
A further double bedroom and a beautifully appointed family bathroom, with freestanding bath and separate shower, complete this level.
The second floor contains an intimate sitting area on the landing provides a quiet reading nook, leading to a double bedroom with exposed beams, adding charm and character to the upper level.
Approached via a long shared driveway, the property is privately accessed through electric double gates, opening to an extensive gravelled parking area.
The grounds of Whitehall Farm are a true highlight, offering an enviable blend of formal gardens, recreational facilities, and natural woodland, all arranged to create a private and versatile outdoor environment. To the front of the property lies an attractive walled garden, carefully landscaped with manicured lawns, mature shrubs, and colourful planting that frame a spacious sun terrace; the perfect spot for alfresco dining or morning coffee while enjoying views across the paddock.
The paddock itself, directly accessible from the garden, provides an excellent space for equestrian use, hobby farming, or simply as a beautiful open green. For those with a passion for sport, the property boasts a rare and impressive feature, an all-weather floodlit tennis court, allowing for year-round play and evening matches in a spectacular countryside setting.
Beyond the formal garden, a charming outbuilding with WC offers practical support for outdoor entertaining, while a separate driveway leads to the thriving leisure enterprise (available by separate negotiation). Here, mature woodland is threaded with softly illuminated pathways that create a magical, almost fairy-tale atmosphere as they wind between three individually styled glamping huts. Each hut has been thoughtfully positioned to provide privacy and an intimate connection with nature, and all are beautifully equipped with a wood-burning stove, stylish en-suite shower room, and private covered outdoor area. These covered spaces are designed for all-weather enjoyment and include a hot tub, outdoor kitchen, fire pit, hammock, and comfortable seating which creates a luxurious retreat experience in the heart of the countryside. The current layout accommodates three huts, but with planning permission in place for a further three, there is enormous potential to expand the business or enhance the lifestyle offering even further. The result is a property that not only provides a stunning home environment but also offers exceptional opportunities for leisure, entertaining, and income generation in a truly idyllic rural setting.
What3Words:///simple.executive.sculpture
Brochures
Brochure 1- COUNCIL TAXA payment made to your local authority in order to pay for local services like schools, libraries, and refuse collection. The amount you pay depends on the value of the property.Read more about council Tax in our glossary page.
- Ask agent
- PARKINGDetails of how and where vehicles can be parked, and any associated costs.Read more about parking in our glossary page.
- Driveway,Private
- GARDENA property has access to an outdoor space, which could be private or shared.
- Private garden,Enclosed garden
- ACCESSIBILITYHow a property has been adapted to meet the needs of vulnerable or disabled individuals.Read more about accessibility in our glossary page.
- Ask agent
Breadstone, Berkley
Add an important place to see how long it'd take to get there from our property listings.
__mins driving to your place
Get an instant, personalised result:
- Show sellers you’re serious
- Secure viewings faster with agents
- No impact on your credit score
Your mortgage
Notes
Staying secure when looking for property
Ensure you're up to date with our latest advice on how to avoid fraud or scams when looking for property online.
Visit our security centre to find out moreDisclaimer - Property reference 044229. The information displayed about this property comprises a property advertisement. Rightmove.co.uk makes no warranty as to the accuracy or completeness of the advertisement or any linked or associated information, and Rightmove has no control over the content. This property advertisement does not constitute property particulars. The information is provided and maintained by Fine & Country, Bristol. Please contact the selling agent or developer directly to obtain any information which may be available under the terms of The Energy Performance of Buildings (Certificates and Inspections) (England and Wales) Regulations 2007 or the Home Report if in relation to a residential property in Scotland.
*This is the average speed from the provider with the fastest broadband package available at this postcode. The average speed displayed is based on the download speeds of at least 50% of customers at peak time (8pm to 10pm). Fibre/cable services at the postcode are subject to availability and may differ between properties within a postcode. Speeds can be affected by a range of technical and environmental factors. The speed at the property may be lower than that listed above. You can check the estimated speed and confirm availability to a property prior to purchasing on the broadband provider's website. Providers may increase charges. The information is provided and maintained by Decision Technologies Limited. **This is indicative only and based on a 2-person household with multiple devices and simultaneous usage. Broadband performance is affected by multiple factors including number of occupants and devices, simultaneous usage, router range etc. For more information speak to your broadband provider.
Map data ©OpenStreetMap contributors.
