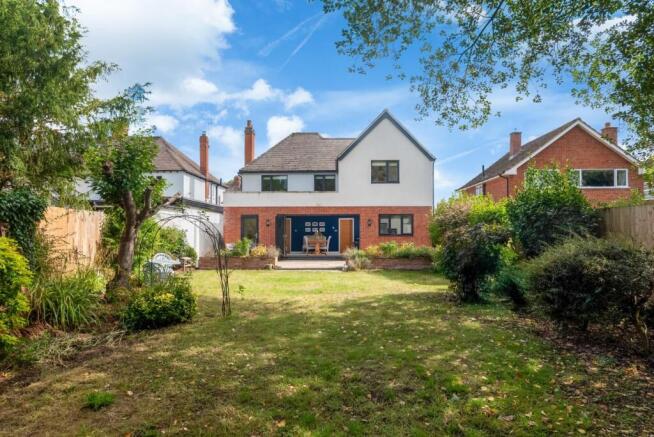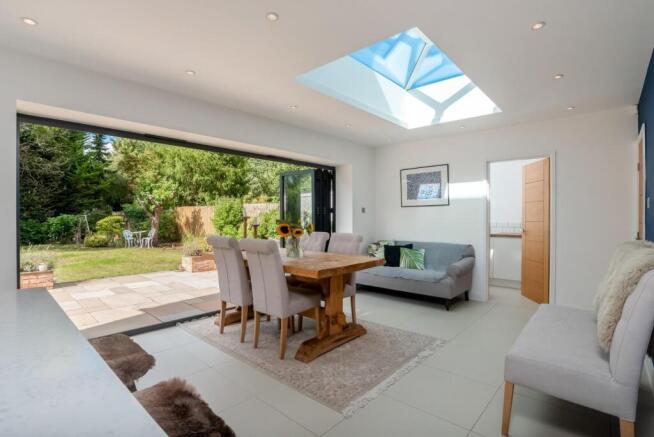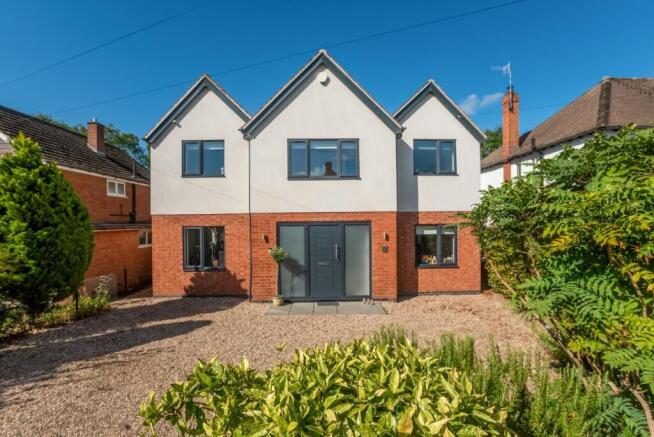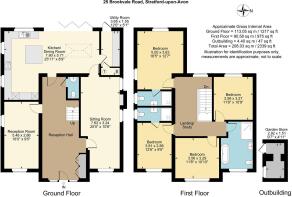
Brookvale Road, Stratford-upon-Avon

- PROPERTY TYPE
Detached
- BEDROOMS
4
- BATHROOMS
3
- SIZE
Ask agent
- TENUREDescribes how you own a property. There are different types of tenure - freehold, leasehold, and commonhold.Read more about tenure in our glossary page.
Freehold
Key features
- Very close walk to the town centre
- Catchment for outstanding schools
- Very large welcoming entrance hall
- Two reception rooms
- Striking kitchen/family room with utility
- Four generous double bedrooms & three bathrooms with underfloor heating
- Solid oak doors & finished to a high standard
- Private large west-facing garden backing onto the River Avon brook
- Driveway parking for three cars and on-street parking
Description
The interiors are bright and beautifully finished, beginning with an impressive entrance hall that leads to two versatile reception rooms and a striking kitchen and family room — the true heart of the home — complemented by a practical utility. Solid oak doors paired with subtle chrome detailing throughout enhance the sense of quality.
Upstairs four generous double bedrooms provide flexible accommodation, ideal for family life or home working, while three contemporary bathrooms with underfloor heating bring both comfort and ease. The west-facing rear garden is a standout feature: mature, private, and backing onto the River Avon brook, it creates a tranquil backdrop where the gentle sound of water enhances the sense of retreat. Parking for three cars further adds to the home’s convenience.
Designed for modern family living, this is a home that blends considered design with comfort and quality at every turn.
Accommodation - A contemporary front door, framed by privacy glass panels, welcomes you into
Exceptional Entrance Hall - filled with natural light, neutral tiled flooring, cloak storage, modern pendant and downlighters.
Cloakroom - wc, wash hand basin, tiled floor, downlighters.
Kitchen/Family Room - spacious and light-filled with room for dining, seating and relaxing, featuring large bi-fold doors and a striking atrium framing the impressive west-facing garden. Fitted with soft-close cupboards and drawers, quartz worktops, large central island with breakfast bar, two Neff ovens, five-burner hob with filter hood over, Franke one-and-a-half bowl sink, built-in dishwasher, built-in bins, and space for an American fridge freezer. Finished with tiled flooring and underfloor heating.
Utility Room - light-filled room with a contemporary glazed door, fitted with soft-close cupboards, work surface, one-and-a-half bowl sink, and space for a washing machine and dryer. Finished with tiled flooring and downlighters. Enclosed Worcester Bosch boiler and ThermaQ large water tank system.
Sitting Room - with chimney breast ready to house wood burning stove, dual aspect.
Second Reception Room/Sitting Room - currently used as a gym, dual aspect, downlighters.
Large First Floor Landing/Study Area - with downlighters with contemporary wooden balustrades.
Bedroom One - with dual aspect.
En Suite - with wc, wash basin with drawers below, large shower cubicle with rainfall shower head, tiled floor, tiled splashbacks, downlighters and underfloor heating.
Bedroom Two - with access to roof space.
En Suite - with wc, wash basin with drawers below, large shower cubicle with rainfall shower head, tiled floor, tiled splashbacks, downlighters and underfloor heating.
Bedroom Three -
Bedroom Four -
Luxury Bathroom - with wc, large wash basin with drawers below and large low level walk in with electric shower with rainfall shower head and attachment, oval freestanding bath and taps with underfloor heating and downlighters.
Outside - at the front, mature hedges, planted borders, and established rosemary and bay trees frame a driveway with parking for three cars. Gated access is available on both sides of the property, with the addition of a cold water tap, outdoor power sockets, and CCTV. Indian sandstone paved pathways lead to
Mature West Facing Private Rear Garden - the private garden features a generous full-width Indian sandstone terrace with views across the lawn and mature trees beyond. Two landscaped planters are filled with classic English cottage-style planting, a large lawn is bordered by established beds, with a brick-built air raid shelter offering useful garden storage and six-foot wood fencing to either side. At the far end, the garden meets the brook, creating a tranquil backdrop enhanced by the sound of running water. Practical touches include a cold water tap, outdoor power socket, and floodlights with motion-sensor lighting to both sides of the property.
General Information -
TENURE: The property is understood to be freehold. This should be checked by your solicitor before exchange of contracts.
SERVICES: We have been advised by the vendor that mains electricity, gas, water and drainage are connected to the property. However this should be checked by your solicitor before exchange of contracts. Gas heating to radiators.
RIGHTS OF WAY: The property is sold subject to and with the benefit of any rights of way, easements, wayleaves, covenants or restrictions etc. as may exist over same whether mentioned herein or not.
COUNCIL TAX: Council Tax is levied by the Local Authority and is understood to lie in Band E.
CURRENT ENERGY PERFORMANCE CERTIFICATE RATING: C. A full copy of the EPC is available at the office if required.
VIEWING: By Prior Appointment with the selling agent.
Brochures
Brookvale Road, Stratford-upon-Avon- COUNCIL TAXA payment made to your local authority in order to pay for local services like schools, libraries, and refuse collection. The amount you pay depends on the value of the property.Read more about council Tax in our glossary page.
- Band: E
- PARKINGDetails of how and where vehicles can be parked, and any associated costs.Read more about parking in our glossary page.
- Yes
- GARDENA property has access to an outdoor space, which could be private or shared.
- Yes
- ACCESSIBILITYHow a property has been adapted to meet the needs of vulnerable or disabled individuals.Read more about accessibility in our glossary page.
- Ask agent
Brookvale Road, Stratford-upon-Avon
Add an important place to see how long it'd take to get there from our property listings.
__mins driving to your place
Get an instant, personalised result:
- Show sellers you’re serious
- Secure viewings faster with agents
- No impact on your credit score



Your mortgage
Notes
Staying secure when looking for property
Ensure you're up to date with our latest advice on how to avoid fraud or scams when looking for property online.
Visit our security centre to find out moreDisclaimer - Property reference 34159936. The information displayed about this property comprises a property advertisement. Rightmove.co.uk makes no warranty as to the accuracy or completeness of the advertisement or any linked or associated information, and Rightmove has no control over the content. This property advertisement does not constitute property particulars. The information is provided and maintained by Peter Clarke, Stratford-Upon-Avon. Please contact the selling agent or developer directly to obtain any information which may be available under the terms of The Energy Performance of Buildings (Certificates and Inspections) (England and Wales) Regulations 2007 or the Home Report if in relation to a residential property in Scotland.
*This is the average speed from the provider with the fastest broadband package available at this postcode. The average speed displayed is based on the download speeds of at least 50% of customers at peak time (8pm to 10pm). Fibre/cable services at the postcode are subject to availability and may differ between properties within a postcode. Speeds can be affected by a range of technical and environmental factors. The speed at the property may be lower than that listed above. You can check the estimated speed and confirm availability to a property prior to purchasing on the broadband provider's website. Providers may increase charges. The information is provided and maintained by Decision Technologies Limited. **This is indicative only and based on a 2-person household with multiple devices and simultaneous usage. Broadband performance is affected by multiple factors including number of occupants and devices, simultaneous usage, router range etc. For more information speak to your broadband provider.
Map data ©OpenStreetMap contributors.





