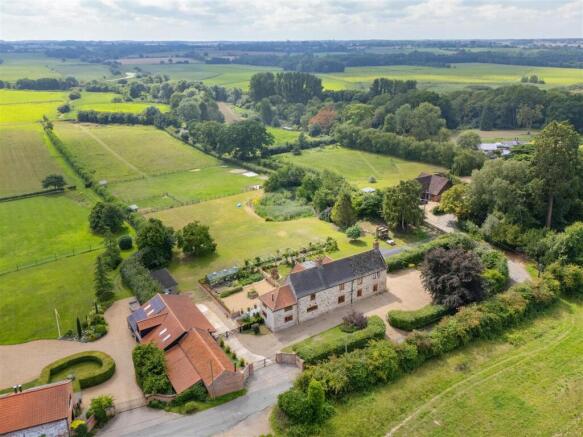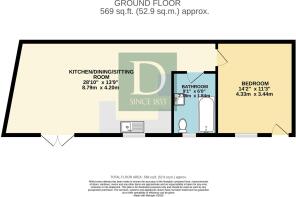Dunburgh Road, Geldeston, Beccles

- PROPERTY TYPE
House
- BEDROOMS
5
- BATHROOMS
3
- SIZE
Ask agent
- TENUREDescribes how you own a property. There are different types of tenure - freehold, leasehold, and commonhold.Read more about tenure in our glossary page.
Freehold
Key features
- Substantial detached grade II listed family residence
- Set in 5.73 acres stms
- INCOME POTENTIAL - annex and glamping set up
- Far reaching views
- Outbuildings
- Offers versatility for a range of uses with three phase electric to the land
- Original features
- Five bedrooms two en suite
- Three reception rooms
- Beautifully and thoughtfully decorated
Description
This distinguished detached family residence, with origins dating back to the early 17th century, stands as a rare and beautiful example of English vernacular architecture. Constructed primarily from traditional brick and flint with refined brick dressings and portions of colour-washed render, the property exudes the timeless character typical of the early Stuart period. Elevated on its generous plot of approximately 5.73 acres (STMS) along the well-regarded Dunburgh Road. Its elevated position affords glorious, far-reaching views over the surrounding countryside, creating a setting that is both private and picturesque.
The architecture bears hallmarks of its age: the use of local flint and hand-made brickwork reflects both the materials and craftsmanship of the period, while later sympathetic additions and restorations have ensured that the building has not only survived but flourished as a family home through the passing generations. Exposed beams, some likely hewn from ancient oak, large inglenook fireplaces, and the graceful proportions of its principal rooms speak to the quality of the original construction and the care taken in its preservation.
Upon arrival, a gravelled driveway provides an immediate sense of approach and leads to ample parking, a double-bay cart lodge, and a garage. The grounds surrounding the property have been extensively landscaped to create a seamless transition from the formal gardens near the house to the extensive grassland beyond, which is carefully subdivided by post-and-rail fencing. This layout offers immense versatility for a range of uses—be it equestrian, agricultural, or even potential commercial ventures—supported by the presence of a three-phase electricity supply on the land.
The primary entrance for day-to-day use leads directly into the heart of the home: a magnificent kitchen that effortlessly combines character with contemporary functionality. High ceilings and exposed beams are complemented by a striking inglenook fireplace with a cleverly inset Aga, providing warmth and a true focal point to the room. A central island enhances its role as a social hub, making it perfect for both informal family life and larger-scale entertaining. Adjoining this space is a charming, double-aspect snug—bathed in natural light and versatile in its potential uses, whether as a reading room, playroom, or intimate sitting area.
From the kitchen, a few steps descend to a practical utility room that also accommodates a well-placed WC. This area, ingeniously adapted from a former cellar, offers generous storage and functionality, supporting the needs of a busy household without encroaching upon the main living spaces.
Continuing from the kitchen, an inner hallway connects the various ground floor rooms and features a staircase leading to the first floor. The main reception rooms are a testament to the extraordinary craftsmanship and attention to detail lavished upon this Grade II listed home during its sympathetic restoration. Original inglenook fireplaces, exposed timber beams, and beautifully framed windows combine to create an atmosphere of timeless charm, while carefully considered updates ensure the home meets the expectations of modern living without compromising its heritage.
Ascending to the first floor, five bedrooms radiate from the landing, each imbued with character through features such as exposed beams, historic window details, and unique layouts that reflect the home’s rich history. Two of the bedrooms enjoy the benefit of en-suite facilities, while a spacious main bathroom is ideally positioned adjacent to the master bedroom. Further flexibility is provided by a Jack and Jill shower room, designed to serve either family members or guests with ease.
From the first floor, a second staircase rises to an expansive attic room that extends nearly the full length of the property. This remarkable space, with its generous proportions provides excellent storage adding a further dimension to the already extensive accommodation.
Externally, the property offers a wealth of features designed to enhance both lifestyle and functionality. In addition to the main residence, a detached annexe has been thoughtfully renovated, providing a highly adaptable space that could serve as independent accommodation for multi-generational living, a guest suite, or even a source of supplementary income through rental or holiday letting. The formal gardens immediately to the rear of the main house have been landscaped with care by the current owner, featuring meandering pathways and defined seating areas that draw the eye outward to the magnificent countryside views beyond.
The broader acreage—principally laid to grass and divided by fencing—presents numerous opportunities for the discerning buyer. Whether envisioned as pasture for horses or livestock, the foundation for a smallholding, or land with potential for light commercial or agricultural enterprise, the property offers a rare combination of scale, beauty, and flexibility.
This is a home of significant historical importance and undeniable charm, offering a unique blend of period character and modern comfort, all set within one of the area’s most sought-after rural settings.
________________________________________
SERVICES
Mains electricity, water and sewerage are connected. (Durrants has not tested any apparatus, equipment, fittings or services and so cannot verify they are in working order.)
TENURE
Freehold.
VIEWING
Strictly by appointment with the agent's Beccles Office.
LOCAL AUTHORITY
South Norfolk Council. Council Tax Band – G
- COUNCIL TAXA payment made to your local authority in order to pay for local services like schools, libraries, and refuse collection. The amount you pay depends on the value of the property.Read more about council Tax in our glossary page.
- Band: G
- PARKINGDetails of how and where vehicles can be parked, and any associated costs.Read more about parking in our glossary page.
- Garage,Driveway
- GARDENA property has access to an outdoor space, which could be private or shared.
- Yes
- ACCESSIBILITYHow a property has been adapted to meet the needs of vulnerable or disabled individuals.Read more about accessibility in our glossary page.
- Ask agent
Energy performance certificate - ask agent
Dunburgh Road, Geldeston, Beccles
Add an important place to see how long it'd take to get there from our property listings.
__mins driving to your place
Get an instant, personalised result:
- Show sellers you’re serious
- Secure viewings faster with agents
- No impact on your credit score
Your mortgage
Notes
Staying secure when looking for property
Ensure you're up to date with our latest advice on how to avoid fraud or scams when looking for property online.
Visit our security centre to find out moreDisclaimer - Property reference 34160142. The information displayed about this property comprises a property advertisement. Rightmove.co.uk makes no warranty as to the accuracy or completeness of the advertisement or any linked or associated information, and Rightmove has no control over the content. This property advertisement does not constitute property particulars. The information is provided and maintained by Durrants, Beccles. Please contact the selling agent or developer directly to obtain any information which may be available under the terms of The Energy Performance of Buildings (Certificates and Inspections) (England and Wales) Regulations 2007 or the Home Report if in relation to a residential property in Scotland.
*This is the average speed from the provider with the fastest broadband package available at this postcode. The average speed displayed is based on the download speeds of at least 50% of customers at peak time (8pm to 10pm). Fibre/cable services at the postcode are subject to availability and may differ between properties within a postcode. Speeds can be affected by a range of technical and environmental factors. The speed at the property may be lower than that listed above. You can check the estimated speed and confirm availability to a property prior to purchasing on the broadband provider's website. Providers may increase charges. The information is provided and maintained by Decision Technologies Limited. **This is indicative only and based on a 2-person household with multiple devices and simultaneous usage. Broadband performance is affected by multiple factors including number of occupants and devices, simultaneous usage, router range etc. For more information speak to your broadband provider.
Map data ©OpenStreetMap contributors.








