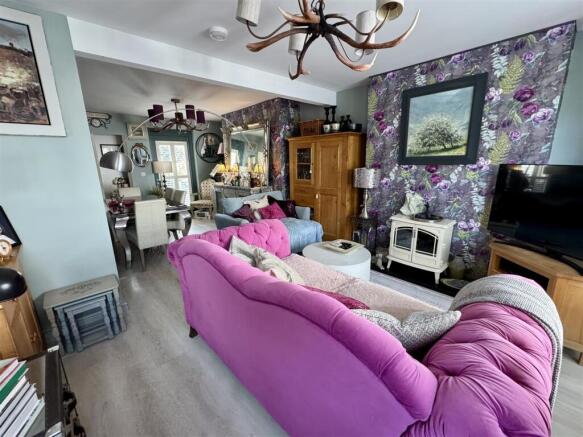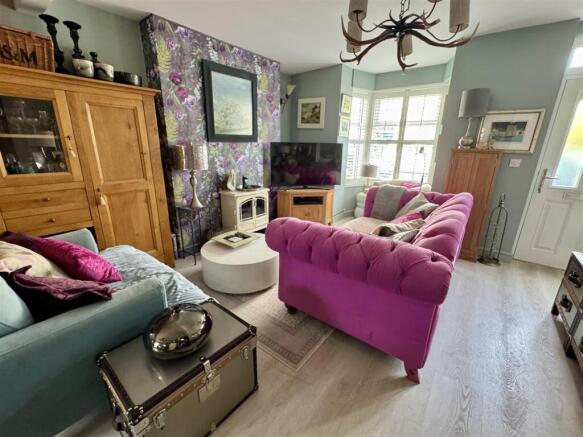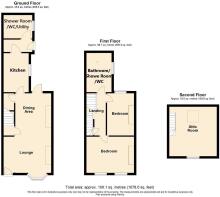Rating Row, Beaumaris

- PROPERTY TYPE
Terraced
- BEDROOMS
3
- BATHROOMS
2
- SIZE
1,078 sq ft
100 sq m
- TENUREDescribes how you own a property. There are different types of tenure - freehold, leasehold, and commonhold.Read more about tenure in our glossary page.
Freehold
Description
The property includes a welcoming open plan reception room, perfect for entertaining guests or enjoying quiet evenings in. Continuing on the ground floor is a quality kitchen with fitted appliances, rear hall and ground floor modern shower room/WC/utility. The first floor has a landing area with further staircase leading up to the spacious attic room/bedroom 3. Off the landing there are two further bedrooms and a luxury contemporary bathroom/shower room/WC.
Outside, you will find a landscaped low maintenance front and rear paved garden with private parking available for one vehicle, a valuable asset in this picturesque location.
Beaumaris is renowned for its stunning coastal views and vibrant community, offering a range of local amenities, shops, and eateries just a stone's throw away.
This charming home presents an excellent opportunity for those looking to settle in a beautiful part of Anglesey, combining historical charm with modern comforts. Whether you are a first-time buyer or seeking a family home, this property is sure to impress. Don't miss the chance to make this lovely house your new home.
Entrance - Having a double glazed front door.
Living/Dining Room - 7.04 x 3.24 (average) - Formerly two rooms and enjoying a good amount of natural daylight from a large front bay window and double glazed rear door accessing the garden (both with fitted internal shutters). Laminated white oak effect floor covering continuing throughout the ground floor area. Recess to staircase that leads up to the first floor landing area with under stairs store cupboard. Two radiators, two pendant lights and two wall light points. Mains optical smoke alarm. Over head cupboard housing the fuse box and electric meter.
Kitchen - 3.45 x 2.22 - Having a range of shaker style 'Elmridge' design in frame cream fronted soft close drawers and doors, finished with powder coated pewter handles and 'Apollo Ice White' quartz worktops/upstands. Fitted Belfast sink with mixer tap. Integrated 'Lamona' fridge freezer and dishwasher. Recess housing 'Rangemaster Professional Deluxe' gas/electric cooker with glass splashback and stainless steel canopy extractor over. Cupboard housing modern "Ideal Logic+" wall mounted gas central heating combi boiler. Tall wall mounted radiator, six downlights to ceiling with mains heat & carbon monoxide alarm. PVC double glazed window to the side elevation. Opening to rear hall area.
Rear Hall - 2.04 x 1.09 (6'8" x 3'6") - Having a double glazed exit door to the rear garden area, wall mounted tall radiator, one downlight and
oak internal door to the shower room/WC/utility.
Shower Room/Wc/Utility - 2.06 x 2.03 (6'9" x 6'7") - A modern suite comprising a fitted unit with a button flush WC and vanity sink with mixer tap and tiled splashback. Fully tiled shower cubicle with double sliding glass doors and thermostatically controlled shower unit. Space and plumbing for washing machine and clothes dryer. Radiator and chrome towel radiator. Four downlights to ceiling. PVC double glazed frosted window to the side elevation.
First Floor Landing - Having a timber spindle balustrade, quality carpet, pendant light and mains optical smoke alarm. Door to staircase leading up to the attic room.
Bedroom 1 - 4.00 x 3.18 - Having two front aspect PVC double glazed windows with fitted internal shutters. Timber panelling to one wall, laminated white oak flooring, radiator and pendant light.
Bedroom 2 - 3.74 x 2.04 - Having an original cast iron feature fireplace surround. Fitted storage cupboard to one alcove and floor to ceiling fitted wardrobes to one wall providing excellent storage space. PVC double glazed rear aspect window, light oak laminated floor covering, radiator, picture rail and pendant light.
Bathroom/Shower Room/Wc - 3.32 x 2.19 (10'10" x 7'2") - A luxury modern suite comprising of a free standing contemporary bath with mixer tap/shower attachment, button flush WC, chest of drawer unit having a circular ceramic sink set on top with mixer tap and fully tiled double shower cubicle with thermostatically controlled shower unit. Laminated light oak floor covering and tiled splashbacks. Chrome towel radiator, four downlights and extractor fan. PVC double glazed frosted window to the side elevation.
Attic Room - 4.25 x 3.92 into eaves (13'11" x 12'10" into eaves - Suitable as a third bedroom with a fixed stair case access, good head room with front dormer window and rear Velux window giving distant mountain views. Fitted wardrobe cupboard. Laminated light oak floor covering. Radiator, mains optical smoke alarm and pendant light.
Outside - To the front is a small concreted foreyard with bespoke railings and pedestrian gate.
To the rear is a landscaped cottage style paved garden area enjoying a sunny southerly outlook with timber store shed and with access to a private off road parking space comfortable for one car.
Services - All mains services.
Gas central heating system.
Tenure - The property is understood to be freehold and this will be confirmed by the vendors' conveyancer.
Council Tax - Band D.
Energy Efficiency - Band C.
Brochures
Rating Row, BeaumarisBrochure- COUNCIL TAXA payment made to your local authority in order to pay for local services like schools, libraries, and refuse collection. The amount you pay depends on the value of the property.Read more about council Tax in our glossary page.
- Band: D
- PARKINGDetails of how and where vehicles can be parked, and any associated costs.Read more about parking in our glossary page.
- Yes
- GARDENA property has access to an outdoor space, which could be private or shared.
- Yes
- ACCESSIBILITYHow a property has been adapted to meet the needs of vulnerable or disabled individuals.Read more about accessibility in our glossary page.
- Ask agent
Rating Row, Beaumaris
Add an important place to see how long it'd take to get there from our property listings.
__mins driving to your place
Get an instant, personalised result:
- Show sellers you’re serious
- Secure viewings faster with agents
- No impact on your credit score
Your mortgage
Notes
Staying secure when looking for property
Ensure you're up to date with our latest advice on how to avoid fraud or scams when looking for property online.
Visit our security centre to find out moreDisclaimer - Property reference 34160148. The information displayed about this property comprises a property advertisement. Rightmove.co.uk makes no warranty as to the accuracy or completeness of the advertisement or any linked or associated information, and Rightmove has no control over the content. This property advertisement does not constitute property particulars. The information is provided and maintained by Joan Hopkin, Beaumaris. Please contact the selling agent or developer directly to obtain any information which may be available under the terms of The Energy Performance of Buildings (Certificates and Inspections) (England and Wales) Regulations 2007 or the Home Report if in relation to a residential property in Scotland.
*This is the average speed from the provider with the fastest broadband package available at this postcode. The average speed displayed is based on the download speeds of at least 50% of customers at peak time (8pm to 10pm). Fibre/cable services at the postcode are subject to availability and may differ between properties within a postcode. Speeds can be affected by a range of technical and environmental factors. The speed at the property may be lower than that listed above. You can check the estimated speed and confirm availability to a property prior to purchasing on the broadband provider's website. Providers may increase charges. The information is provided and maintained by Decision Technologies Limited. **This is indicative only and based on a 2-person household with multiple devices and simultaneous usage. Broadband performance is affected by multiple factors including number of occupants and devices, simultaneous usage, router range etc. For more information speak to your broadband provider.
Map data ©OpenStreetMap contributors.




