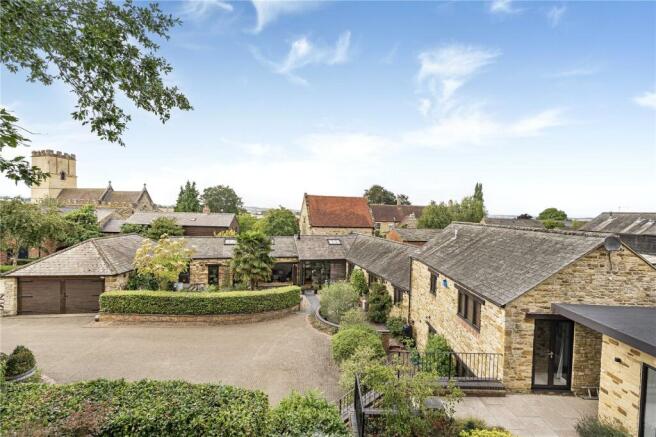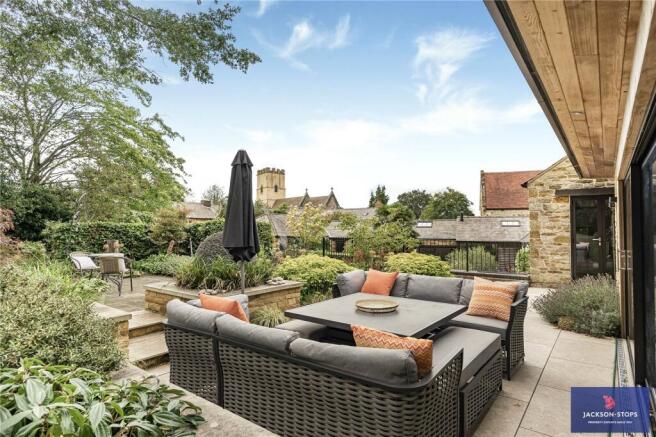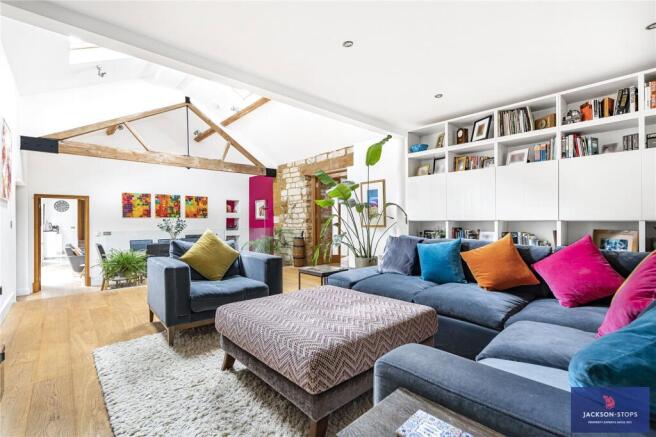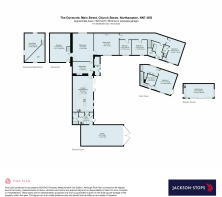
Main Street, Church Stowe, Northampton, Northamptonshire, NN7

- PROPERTY TYPE
Barn Conversion
- BEDROOMS
4
- BATHROOMS
3
- SIZE
3,936 sq ft
366 sq m
- TENUREDescribes how you own a property. There are different types of tenure - freehold, leasehold, and commonhold.Read more about tenure in our glossary page.
Freehold
Key features
- STUNNING PERIOD BARN CONVERSION
- PRESENTED IN EXCELLENT CONDITON
- FLEXIBLE ACCOMMODATION
- ATTRACTIVE LISTED DOVECOTE
- PRIVATE GROUNDS
- HIGHLY DESIRABLE VILLAGE
Description
Formerly the traditional farm buildings to the Manor, the Grade II listed Dovecote and courtyard range of barns were sympathetically converted in the early 1990's to provide a stunning barn conversion on the edge of this highly desirable village surrounded by attractive rolling countryside.
Under the custodianship of the current owners for the last seventeen years the barns have been renovated and upgraded yet retain all their period charm. The very flexible accommodation in the main is all on one level apart from the principal bedroom suite laying on the first floor. This bedroom has direct access out onto one of the entertaining terraces and adjoining the garden room which is a recent addition and enjoys wonderful views over the garden, across the courtyard with the historic church of St. Michael notable for the tomb of Elizabeth Danvers and the tower built in Anglo-Saxon times.
The restored Dovecote is a real feature of the barn offering flexible space on the ground floor along with mezzanine floor surrounded by sets of nestings.
The private garden and grounds are a real asset too along with the traditional unconverted barn offering garaging, workshop and excellent covered storage. The Dovecote is a truly individual property offering wonderful lifestyle opportunities which can only be fully appreciated on making the commitment to step over the threshold.
THE ACCOMODATION
A slate path leads through the lower garden allowing access to glazed front door opening into glazed reception hall and lying beyond is the principal part vaulted main reception room which is split level with oak flooring throughout. The lower part of the room is used as a dining area with part glazed screen separating it from the sitting room.
The stunning vaulted kitchen/breakfast room has a wonderfully light and airy feel to it and ideally suited for modern 21st century living. Bifold doors peel back to reveal an attractive south facing outdoor seating and dining area. A wood burner fronting both the kitchen and dining area provides natural warmth in the winter months and there is underfloor heating throughout the kitchen, dining and sitting room.
The bespoke two-tone kitchen is by In-Toto offering generous storage along with L-shaped island unit with extensive Corian work surface and breakfast bar. Integrated appliances include Neff steam oven, combination oven/microwave and warming drawer. There is a Miele full height fridge and separate full height Bosch freezer along with Neff four ring induction hob, Bosch dishwasher and Rangemaster drinks fridge.
Steps lead up to the tiled floor utility room with useful run of fitted and walk in storage cupboards along with plumbing for washing machine and dryer. The part tiled cloakroom lies at the far end with oversized shower, wc and hand basin. Doors from the utility room lead out into the garden and adjoining unconverted barn providing excellent storage and workshop facilities along with garaging.
Glazed double doors from the sitting room open to reveal the restored Dovecote with part mezzanine first floor accessed via open tread staircase and offering flexible space for use as a gym/home office/studio. There Is under floor heating to both ground floor and mezzanine.
The family room lies in the heart of the barn with a gas fire standing proud on a tiled hearth. A door in the corner opens to reveal the bedroom wing with three double bedrooms leading off the split-level corridor with the end bedroom benefitting from an en suite shower and the other two served by a well-equipped family bathroom with separate tiled walk in shower and large airing cupboard housing one of the two boilers along with pressurised hot water cylinder.
FIRST FLOOR
A dog leg staircase gently rises to the principal bedroom suite enjoying elevated views over the drive and benefitting from direct access onto a raised seating and dining terrace. On the landing there is access to the bespoke fitted walk in dressing room and in the corner of the bedroom a door reveals the en suite bathroom with separate walk-in tiled shower.
THE GARDEN ROOM
The recent addition to the property is the detached air-conditioned garden room enjoying a stunning position with elevated views across to the historic church and out over the outdoor dining and seating terraces and formal garden. Natural light floods in through the full height sliding glazed doors and two roof lights.
At one end there is a run of fitted cupboards offering storage but also housing fridge and oven with glazed display shelving and inset round sink within the granite work surface. A real entertaining room yet equally adaptable as a home office/gym depending on one’s requirements.
GARDEN AND GROUNDS
A five bar field gate opens onto pavioured drive offering generous parking and direct access to the unconverted barn providing generous garaging and storage facilities. A low level brick wall with mature beech hedging provides privacy and protection to the low level garden and seating area adjoining the kitchen/ breakfast room.
Steps lead up from the drive to split level raised terrace which has been hard landscaped with raised herbaceous borders and central raised water feature. Mature trees provide a back drop to both the dining and seating terraces.
The formal lawn runs away to the south edged by herbaceous borders. As one walks further away from The Dovecote, the garden becomes more informal and at the far end there is an orchard with apple and plum trees along with raspberry bed.
LOCATION
Church Stowe is in the parish of Stowe IX Churches and lies about half a mile to the west of the A5 and is about one and a quarter miles south of Weedon with some facilities. The village with its historic church stands on a hilltop in an area of pretty rolling countryside and offering wonderful environment for walking, riding and cycling.
The local shopping towns are Daventry and Towcester which both have supermarkets, restaurants, leisure and health centres. Northampton, Banbury and Milton Keynes are all within easy reach providing more extensive shopping and leisure facilities including main line railway stations with 30 minute service into London Euston from Milton Keynes.
There are primary schools at Weedon, Flore, Nether Heyford and Pattishall and secondary schooling at Bugbrooke, Sponne In Towcester and Daventry. Private schooling in the general area includes Bilton Grange, Quinton House, Winchester House along with public schools at Stowe, Rugby, Bloxham, Akeley Wood with Wellingborough, Oundle and Uppingham further afield.
PROPERTY INFORMATION
Services: Mains water and electricity connected. Drainage to shared wastewater treatment plant. LPG gas fired central heating via two boilers. EV 22KW charger.
Broadband: Gigaclear fibre broadband connected to the property.
Local Authority: West Northamptonshire Council
Tel.
Outgoings: Council Tax Band G
£3,860.68 for the year 2025/2026
EPC Rating: Exempt Grade II listed
Tenure: Freehold
Brochures
Particulars- COUNCIL TAXA payment made to your local authority in order to pay for local services like schools, libraries, and refuse collection. The amount you pay depends on the value of the property.Read more about council Tax in our glossary page.
- Band: G
- LISTED PROPERTYA property designated as being of architectural or historical interest, with additional obligations imposed upon the owner.Read more about listed properties in our glossary page.
- Listed
- PARKINGDetails of how and where vehicles can be parked, and any associated costs.Read more about parking in our glossary page.
- Yes
- GARDENA property has access to an outdoor space, which could be private or shared.
- Yes
- ACCESSIBILITYHow a property has been adapted to meet the needs of vulnerable or disabled individuals.Read more about accessibility in our glossary page.
- Level access
Energy performance certificate - ask agent
Main Street, Church Stowe, Northampton, Northamptonshire, NN7
Add an important place to see how long it'd take to get there from our property listings.
__mins driving to your place
Get an instant, personalised result:
- Show sellers you’re serious
- Secure viewings faster with agents
- No impact on your credit score
Your mortgage
Notes
Staying secure when looking for property
Ensure you're up to date with our latest advice on how to avoid fraud or scams when looking for property online.
Visit our security centre to find out moreDisclaimer - Property reference NTH250365. The information displayed about this property comprises a property advertisement. Rightmove.co.uk makes no warranty as to the accuracy or completeness of the advertisement or any linked or associated information, and Rightmove has no control over the content. This property advertisement does not constitute property particulars. The information is provided and maintained by Jackson-Stops, Northampton. Please contact the selling agent or developer directly to obtain any information which may be available under the terms of The Energy Performance of Buildings (Certificates and Inspections) (England and Wales) Regulations 2007 or the Home Report if in relation to a residential property in Scotland.
*This is the average speed from the provider with the fastest broadband package available at this postcode. The average speed displayed is based on the download speeds of at least 50% of customers at peak time (8pm to 10pm). Fibre/cable services at the postcode are subject to availability and may differ between properties within a postcode. Speeds can be affected by a range of technical and environmental factors. The speed at the property may be lower than that listed above. You can check the estimated speed and confirm availability to a property prior to purchasing on the broadband provider's website. Providers may increase charges. The information is provided and maintained by Decision Technologies Limited. **This is indicative only and based on a 2-person household with multiple devices and simultaneous usage. Broadband performance is affected by multiple factors including number of occupants and devices, simultaneous usage, router range etc. For more information speak to your broadband provider.
Map data ©OpenStreetMap contributors.








