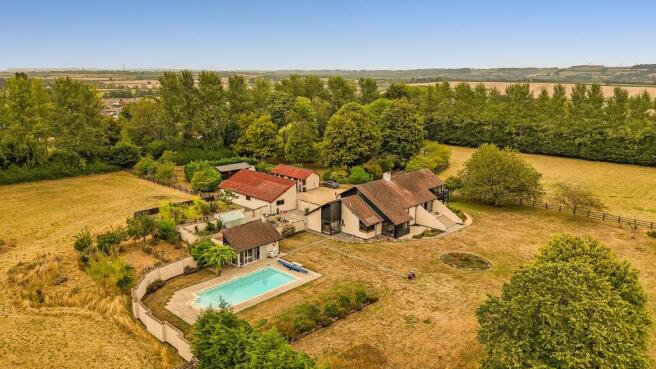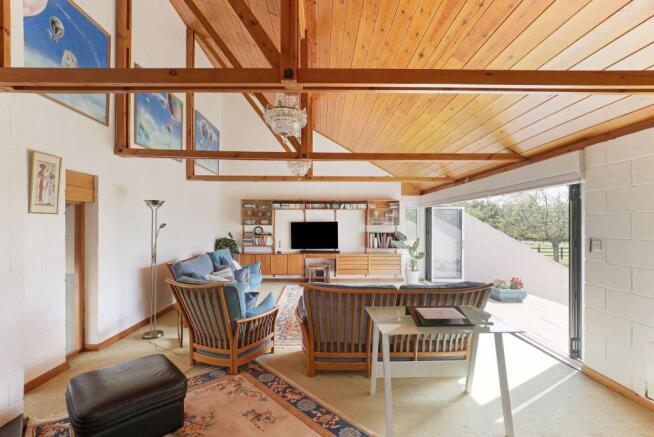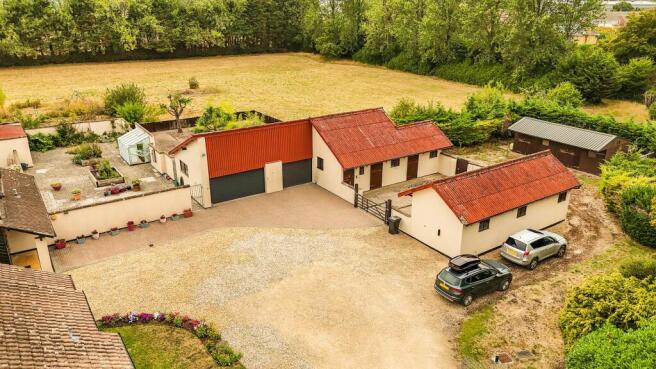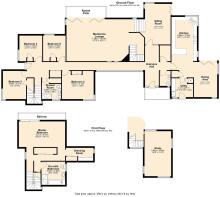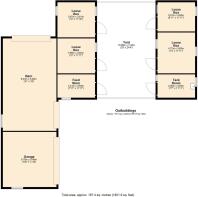Back Lane, Pucklechurch, BS16

- PROPERTY TYPE
Country House
- BEDROOMS
5
- BATHROOMS
2
- SIZE
3,218 sq ft
299 sq m
- TENUREDescribes how you own a property. There are different types of tenure - freehold, leasehold, and commonhold.Read more about tenure in our glossary page.
Freehold
Key features
- Unique Country House
- Set Withing 10 Acres
- 3 Generous Reception Rooms
- 5 Bedrooms, 2 Bathrooms & Study
- Stabling & Outbuildings/Garaging
- Heated Swimming Pool & Pool House
- Mature Gardens Including Japanese & Walled Gardens
- Energy Efficiency Rating E
Description
Quite honestly, this is one of the most interesting and extraordinary country homes we’ve offered for sale in many a year. Set within its own 10-acre plot, hidden away behind mature trees and hedgerows and accessed via a curving drive, Southover Lodge has a real charm and feel of tranquillity.
Ideally organised for anyone looking for an equestrian property where you can view your beloved horses from the window of your home, there is a mix of block and wooden stables around a concrete yard, and the paddocks are arranged so they can be rested between seasons. Beautiful views can be enjoyed South towards Lansdown over Abson church to the Southern end of the Cotswold escarpment beyond, to make this a wonderful setting. Incredibly generous accommodation measures over 3200 sq ft, benefits from a light and airy feel throughout, from the many lofty beamed ceilings and large dual aspect windows. There is a heated swimming pool with pool house and large patio within the formal gardens, plus Japanese and walled gardens, vegetable plot and orchard providing plenty of opportunity for anyone with green fingers. There is also garaging for several vehicles, tractors or mowers and enough driveway parking for horseboxes and all the family!
EPC Rating: E
Entrance Hall & Inner Hall
Floor to ceiling windows to front, cloaks cupboard, staircase leading to master bedroom suite, side door leading to outside/garden.
Cloakroom
1.42m x 1.96m
Window to front, low level WC, hand basin with floating vanity unit, tiling to walls & floor, heated towel rail, extractor fan.
Kitchen
3.3m x 6.88m
Windows to side and rear, range of wall and base units with laminated worktops, part tiling to walls, corner one and a half bowl sink unit with drainer, inset electric hob and deep fat fryer with cooker hood over, high level double oven and microwave, integral fridge, serving hatch, plumbing for dishwasher, built-in cupboard/larder, radiator, tiled floor, opening into dining area.
Dining Area
3.02m x 4.29m
Windows to front and side, beamed and panelled sloping ceiling, bi-folding doors leading to gardens, tiled floor.
Utility Room
2.77m x 2.72m
Window to front, laminated worktops with part tiling to walls, Belfast sink, space for fridge and freezer, plumbing for washing machine, door leading to walled courtyard, built in cupboard housing floor mounted oil Worcester boiler.
Sitting Room
3.33m x 5.23m
Windows to front and side, 2 x radiators, serving hatch to the kitchen, Bi-folding doors to outside, this room forms part of the main living area and is an impressive light and airy space, steps leading to the mezzanine lounge and beamed paneled sloping ceiling.
Mezzanine Lounge
10.03m x 5.26m
Windows to front and side, feature corner fireplace, Bifolding doors leading to raised patio, beamed and paneled sloping ceiling, 2 x radiators.
First Floor Study
3.45m x 5.84m
Further accessed from the mezzanine level, stairs lead up to this generous room with windows overlooking internally the sitting room and externally the front of the house, 2 x radiators, beamed and paneled sloping ceiling.
Hub Room
1.45m x 2.06m
Space for coats and shoes.
Bedroom 2
4.11m x 3.68m
Windows to front and side, fitted and built-in wardrobes, radiator.
Bedroom 3
3m x 3.66m
Window to side, built-in wardrobe, radiator.
Bedroom 4
2.97m x 3.33m
Window to side, built-in wardrobe, radiator.
Bedroom 5
2.92m x 3.33m
Window to rear, built-in wardrobe, radiator.
Shower Room
2.64m x 2.08m
Window to front, low level WC, hand basin with floating vanity unit, bidet, walk-in shower cubicle, full tiling to walls and floor, built-in cupboard, extractor fan.
First Floor Landing
This is the access for the Master Bedroom Suite, windows to sides, under the eaves storage, airing cupboard.
Master Bedroom
6.07m x 3.3m
Sliding doors leading to the balcony which provides beautiful views over the grounds plus to Abson church and the southern escarpment of the Cotswold's in the distance, beamed and paneled sloping ceiling, natural oak parquet flooring throughout, radiator.
Dressing Room
4.14m x 1.68m
Window to side, range of fitted wardrobes and drawers with vanity area with mirror, beamed and paneled sloping ceiling, continuation of natural oak flooring, radiator.
Ensuite Bathroom
2.64m x 2.82m
Window to side, beamed and paneled sloping ceiling, low level WC, hand basin with vanity unit, paneled bath, separate shower cubicle with shower over, plumbing for heated towel rail, part tiling to walls, tiled floor.
Stable Block
Attached to the garage and barn, the following measurements are:-
Two 12'0" x 11'10" (3.67m x 3.61m) boxes
One 9'11" x 11'11" (3.01m x 3.63m) box
One 14'0" x 11'11" (4.27m x 3.63m) box
Feed Store = 7'11" x 11'11" (2.41m x 3.63m)
Tack Room = 7'7" x 11'11" (2.30m x 3.63m)
Concrete Yard 33'0" x 24'4" (10.06m x 7.42m)
Garden
In about three quarters of an acre, this southerly facing garden is mainly laid to lawn with fences and hedgerow forming the boundary, flower beds and borders, trees and shrubs, there's even a treehouse for younger people to enjoy! The heated swimming pool has a patio sounding it with a outbuilding that is split between a garden/changing room and the plant room for the pool. There is also a raised patio that has access off the lounge area that makes the most of the views southwards and over to Kelston Bath.
Garden
15.09m x 17.45m
Japanese Garden with low walls, graveled area, trees and shrubs.
Garden
23.06m x 9.75m
Walled garden with access off the utility, ideal space for herb garden, raised vegetable beds, there is a greenhouse, covered storage area for wood, oil tanks for house and pool, fruit trees.
Garden
Fruit trees are also located outside the courtyard on two sides. To the side of the curving drive is a wooded area.
Parking - Double garage
18'11" x 18'0 (5.78m x 5.49m) Electric roller garage door, window to side and power and light.
Parking - Garage
31'0" x 18'0" (9.44m x 5.49m) Two roller garage doors one electronic, window to rear, power and light.
Parking - Driveway
Large driveway providing plenty of space for vehicles and horseboxes.
Brochures
Property Brochure- COUNCIL TAXA payment made to your local authority in order to pay for local services like schools, libraries, and refuse collection. The amount you pay depends on the value of the property.Read more about council Tax in our glossary page.
- Band: H
- PARKINGDetails of how and where vehicles can be parked, and any associated costs.Read more about parking in our glossary page.
- Garage,Driveway
- GARDENA property has access to an outdoor space, which could be private or shared.
- Private garden
- ACCESSIBILITYHow a property has been adapted to meet the needs of vulnerable or disabled individuals.Read more about accessibility in our glossary page.
- Ask agent
Back Lane, Pucklechurch, BS16
Add an important place to see how long it'd take to get there from our property listings.
__mins driving to your place
Get an instant, personalised result:
- Show sellers you’re serious
- Secure viewings faster with agents
- No impact on your credit score




Your mortgage
Notes
Staying secure when looking for property
Ensure you're up to date with our latest advice on how to avoid fraud or scams when looking for property online.
Visit our security centre to find out moreDisclaimer - Property reference dadf8e25-7b5a-4c5b-b41d-ceb14195d7bd. The information displayed about this property comprises a property advertisement. Rightmove.co.uk makes no warranty as to the accuracy or completeness of the advertisement or any linked or associated information, and Rightmove has no control over the content. This property advertisement does not constitute property particulars. The information is provided and maintained by Country Property, Chipping Sodbury. Please contact the selling agent or developer directly to obtain any information which may be available under the terms of The Energy Performance of Buildings (Certificates and Inspections) (England and Wales) Regulations 2007 or the Home Report if in relation to a residential property in Scotland.
*This is the average speed from the provider with the fastest broadband package available at this postcode. The average speed displayed is based on the download speeds of at least 50% of customers at peak time (8pm to 10pm). Fibre/cable services at the postcode are subject to availability and may differ between properties within a postcode. Speeds can be affected by a range of technical and environmental factors. The speed at the property may be lower than that listed above. You can check the estimated speed and confirm availability to a property prior to purchasing on the broadband provider's website. Providers may increase charges. The information is provided and maintained by Decision Technologies Limited. **This is indicative only and based on a 2-person household with multiple devices and simultaneous usage. Broadband performance is affected by multiple factors including number of occupants and devices, simultaneous usage, router range etc. For more information speak to your broadband provider.
Map data ©OpenStreetMap contributors.
